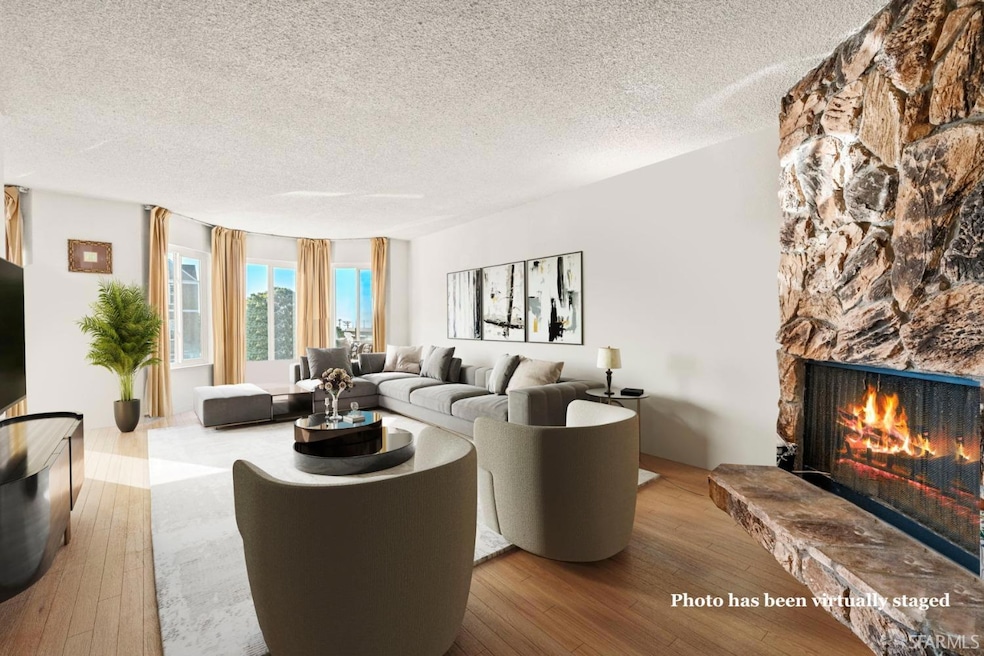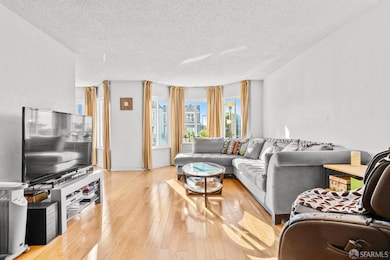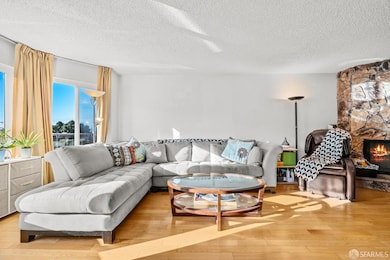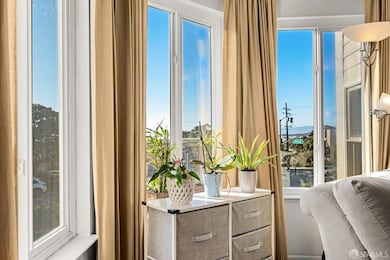
1826 19th Ave Unit 1 San Francisco, CA 94122
Inner Sunset NeighborhoodEstimated payment $5,745/month
Highlights
- Very Popular Property
- City Lights View
- Main Floor Bedroom
- Clarendon Alternative Elementary School Rated A
- Engineered Wood Flooring
- Formal Dining Room
About This Home
Rare Inner Sunset opportunity! Spacious 3BD/2BA full-floor flat offers approx. 1,675 sqft plus exclusive access to a lower-level 1BD/1BA suite w/separate entrance ideal for guests, office, or rental potential. Total usable space approx. 2,275 sqft per tax records. Features include oak wood floors, large bay windows, stone fireplace, and an updated kitchen w/ new quartz countertops, painted cabinets, and new lighting. Abundant light, functional layout, and ample storage throughout. Shared tiered backyard perfect for relaxing or gardening. Self-managed 2-unit building w/ no HOA fees. Includes 2-car tandem garage parking. Prime location just 1 block from Noriega shops/dining, near Taraval Muni, Safeway, and close to Golden Gate Park. First time on the market in 30+ yearsgreat opportunity for end-users or investors!
Property Details
Home Type
- Condominium
Est. Annual Taxes
- $5,443
Year Built
- Built in 1980 | Remodeled
Home Design
- Brick Exterior Construction
- Concrete Foundation
- Bitumen Roof
- Wood Siding
- Concrete Perimeter Foundation
Interior Spaces
- 2,275 Sq Ft Home
- 2-Story Property
- Fireplace
- Double Pane Windows
- Bay Window
- Family Room
- Living Room
- Formal Dining Room
- City Lights Views
- Security Gate
Kitchen
- Free-Standing Electric Range
- Range Hood
- Dishwasher
Flooring
- Engineered Wood
- Carpet
- Tile
Bedrooms and Bathrooms
- Main Floor Bedroom
- 3 Full Bathrooms
Laundry
- Laundry closet
- Dryer
- Washer
- 220 Volts In Laundry
Parking
- 2 Car Garage
- Private Parking
- Tandem Parking
- Garage Door Opener
- Assigned Parking
Additional Homes
- Accessory Dwelling Unit (ADU)
- Separate Entry Quarters
Utilities
- Baseboard Heating
- 220 Volts in Kitchen
Additional Features
- West Facing Home
- Unit is below another unit
Listing and Financial Details
- Assessor Parcel Number 2055-047
Map
Home Values in the Area
Average Home Value in this Area
Tax History
| Year | Tax Paid | Tax Assessment Tax Assessment Total Assessment is a certain percentage of the fair market value that is determined by local assessors to be the total taxable value of land and additions on the property. | Land | Improvement |
|---|---|---|---|---|
| 2024 | $5,443 | $407,852 | $84,940 | $322,912 |
| 2023 | $5,351 | $399,858 | $83,276 | $316,582 |
| 2022 | $5,234 | $392,020 | $81,644 | $310,376 |
| 2021 | $5,136 | $384,336 | $80,044 | $304,292 |
| 2020 | $5,176 | $380,396 | $79,224 | $301,172 |
| 2019 | $5,001 | $372,940 | $77,672 | $295,268 |
| 2018 | $4,832 | $365,630 | $76,150 | $289,480 |
| 2017 | $4,475 | $358,462 | $74,658 | $283,804 |
| 2016 | $4,378 | $351,436 | $73,196 | $278,240 |
| 2015 | $4,090 | $346,160 | $72,098 | $274,062 |
| 2014 | $4,207 | $339,380 | $70,686 | $268,694 |
Property History
| Date | Event | Price | Change | Sq Ft Price |
|---|---|---|---|---|
| 04/11/2025 04/11/25 | For Sale | $948,000 | -- | $417 / Sq Ft |
Deed History
| Date | Type | Sale Price | Title Company |
|---|---|---|---|
| Interfamily Deed Transfer | -- | Fidelity National Title Co | |
| Quit Claim Deed | -- | -- |
Mortgage History
| Date | Status | Loan Amount | Loan Type |
|---|---|---|---|
| Closed | $145,000 | New Conventional | |
| Closed | $205,000 | Purchase Money Mortgage | |
| Closed | $210,000 | Unknown |
Similar Homes in San Francisco, CA
Source: San Francisco Association of REALTORS® MLS
MLS Number: 425027684
APN: 2055-047






