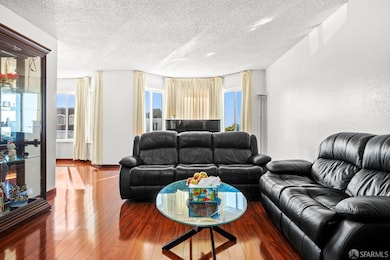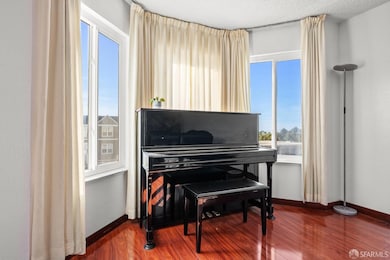
1826 19th Ave Unit 2 San Francisco, CA 94122
Inner Sunset NeighborhoodEstimated payment $5,692/month
Highlights
- Ocean View
- Unit is on the top floor
- Quartz Countertops
- Clarendon Alternative Elementary School Rated A
- Wood Flooring
- Formal Dining Room
About This Home
Beautifully updated 3BD/2BA top floor flat in a 2-unit Inner Sunset building. Approx. 1,675 sqft of living space featuring rich mahogany floors, skylights, and a spacious floor plan with excellent flow. The remodeled 2023 kitchen has SS appliances, sleek cabinetry, and quartz countertops, opening to a bright dining area and large living room with bay windows w/ views of the ocean and a stone fireplace. Generous closets, built-ins, and thoughtful updates blend charm with modern convenience. One-car side-by-side garage parking included. Shared tiered backyard perfect for gardening or outdoor relaxation. Self-managed building with $0 HOA fees. Ideal location just 1 block from Noriega shops and dining, close to Taraval Muni, Safeway, and minutes to Golden Gate Park. First time on the market in 30+ years don't miss this exceptional Inner Sunset home!
Property Details
Home Type
- Condominium
Est. Annual Taxes
- $4,807
Year Built
- Built in 1980 | Remodeled
Lot Details
- West Facing Home
- Wood Fence
- Back Yard Fenced
Parking
- 1 Car Garage
- Side by Side Parking
- Assigned Parking
Property Views
- Ocean
- City
Home Design
- Brick Exterior Construction
- Concrete Foundation
- Bitumen Roof
- Wood Siding
- Concrete Perimeter Foundation
Interior Spaces
- 2 Full Bathrooms
- 1,675 Sq Ft Home
- Skylights
- Wood Burning Fireplace
- Stone Fireplace
- Double Pane Windows
- Bay Window
- Living Room
- Formal Dining Room
- Security Gate
Kitchen
- Free-Standing Electric Range
- Range Hood
- Microwave
- Free-Standing Freezer
- Dishwasher
- Quartz Countertops
Flooring
- Wood
- Carpet
- Tile
Laundry
- Dryer
- Washer
- 220 Volts In Laundry
Utilities
- Baseboard Heating
- 220 Volts in Kitchen
- Gas Water Heater
Additional Features
- Rear Porch
- Unit is on the top floor
Listing and Financial Details
- Assessor Parcel Number 2055-048
Community Details
Overview
- 2 Units
Security
- Carbon Monoxide Detectors
- Fire and Smoke Detector
Map
Home Values in the Area
Average Home Value in this Area
Tax History
| Year | Tax Paid | Tax Assessment Tax Assessment Total Assessment is a certain percentage of the fair market value that is determined by local assessors to be the total taxable value of land and additions on the property. | Land | Improvement |
|---|---|---|---|---|
| 2024 | $4,807 | $407,897 | $169,954 | $237,943 |
| 2023 | $4,738 | $399,900 | $166,622 | $233,278 |
| 2022 | $4,654 | $392,059 | $163,355 | $228,704 |
| 2021 | $4,573 | $384,372 | $160,152 | $224,220 |
| 2020 | $4,586 | $380,431 | $158,510 | $221,921 |
| 2019 | $5,039 | $372,972 | $155,402 | $217,570 |
| 2018 | $4,870 | $365,659 | $152,355 | $213,304 |
| 2017 | $4,512 | $358,490 | $149,368 | $209,122 |
| 2016 | $4,414 | $351,462 | $146,440 | $205,022 |
| 2015 | $4,356 | $346,184 | $144,241 | $201,943 |
| 2014 | $4,242 | $339,404 | $141,416 | $197,988 |
Property History
| Date | Event | Price | Change | Sq Ft Price |
|---|---|---|---|---|
| 04/11/2025 04/11/25 | For Sale | $948,000 | -- | $566 / Sq Ft |
Deed History
| Date | Type | Sale Price | Title Company |
|---|---|---|---|
| Interfamily Deed Transfer | -- | None Available |
Mortgage History
| Date | Status | Loan Amount | Loan Type |
|---|---|---|---|
| Open | $100,000 | Credit Line Revolving | |
| Open | $300,000 | New Conventional | |
| Closed | $200,000 | New Conventional | |
| Closed | $200,000 | Credit Line Revolving | |
| Closed | $50,000 | Stand Alone Second | |
| Closed | $205,000 | Unknown | |
| Closed | $210,000 | Unknown | |
| Closed | $184,000 | No Value Available |
Similar Homes in San Francisco, CA
Source: San Francisco Association of REALTORS® MLS
MLS Number: 425027696
APN: 2055-048






