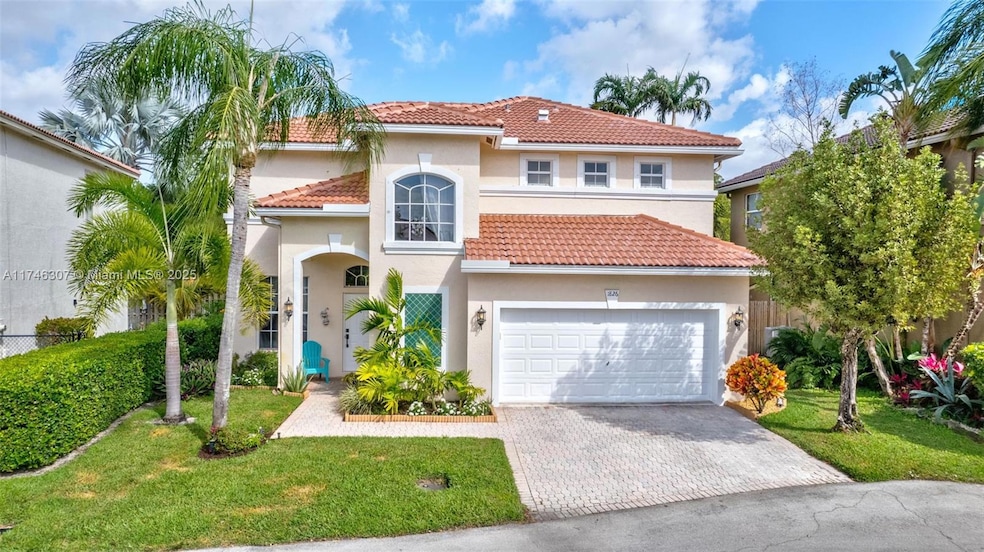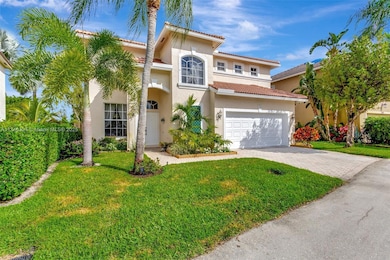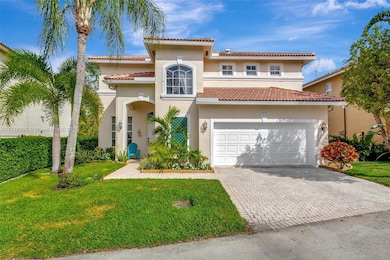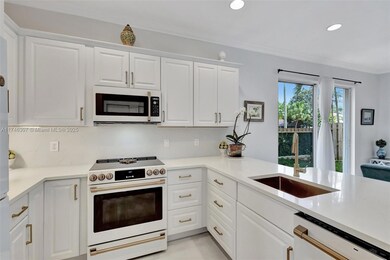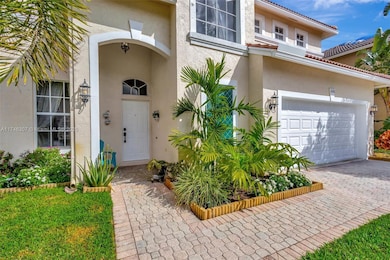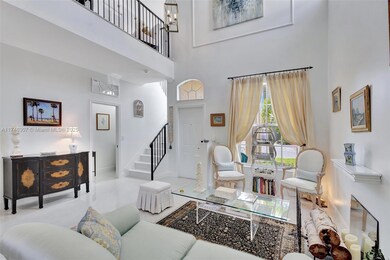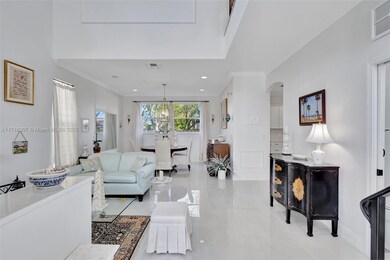
1826 Capeside Cir Wellington, FL 33414
Estimated payment $3,858/month
Highlights
- Lake View
- Vaulted Ceiling
- Community Pool
- Polo Park Middle School Rated A-
- Loft
- Formal Dining Room
About This Home
This stunning 3-bedroom, 2.5-bath, 2-car garage home has been fully renovated. The chef-inspired kitchen is a standout, showcasing elegant rosegold accents and a sleek, modern design. Both bathrooms have been updated with luxurious marble details. Featuring soaring 18-foot skim-coated ceilings and crown molding throughout, this home offers an expansive, open atmosphere. The first floor is adorned with beautiful 24x48 high-gloss porcelain tiles, while the upstairs boasts high-quality laminate flooring. The arched hallway adds a unique touch, while recessed lighting creates a warm, inviting ambiance. With so many upgrades, there’s simply too much to list! Contact your agent for more details. Roof replaced in 2024, AC in 2023.
Open House Schedule
-
Saturday, April 19, 202512:00 pm to 3:00 am4/19/2025 12:00:00 PM +00:004/19/2025 3:00:00 AM +00:00For More Info Call 954-401-4057Add to Calendar
Home Details
Home Type
- Single Family
Est. Annual Taxes
- $5,462
Year Built
- Built in 1997
Lot Details
- 3,475 Sq Ft Lot
- South Facing Home
- Fenced
- Property is zoned WELL_PUD
HOA Fees
- $154 Monthly HOA Fees
Parking
- 2 Car Attached Garage
- Driveway
- Paver Block
- Open Parking
Property Views
- Lake
- Garden
Home Design
- Tile Roof
- Concrete Block And Stucco Construction
Interior Spaces
- 1,956 Sq Ft Home
- 2-Story Property
- Custom Mirrors
- Built-In Features
- Vaulted Ceiling
- Ceiling Fan
- Blinds
- Rods
- Sliding Windows
- Family Room
- Formal Dining Room
- Loft
- Storage Room
- Tile Flooring
Kitchen
- Eat-In Kitchen
- Self-Cleaning Oven
- Electric Range
- Microwave
- Dishwasher
- Snack Bar or Counter
Bedrooms and Bathrooms
- 3 Bedrooms
- Closet Cabinetry
- Walk-In Closet
- Shower Only
Laundry
- Laundry in Utility Room
- Dryer
- Washer
Home Security
- Complete Panel Shutters or Awnings
- Fire and Smoke Detector
Outdoor Features
- Patio
- Exterior Lighting
Schools
- New Horizons Elementary School
- Polo Park Middle School
- Wellington High School
Utilities
- Central Air
- Heating Available
- Underground Utilities
- Electric Water Heater
Listing and Financial Details
- Assessor Parcel Number 73414410260001020
Community Details
Overview
- Wellington Tr 42B Subdivision
- Mandatory home owners association
- The community has rules related to no recreational vehicles or boats, no trucks or trailers
Recreation
- Community Pool
Map
Home Values in the Area
Average Home Value in this Area
Tax History
| Year | Tax Paid | Tax Assessment Tax Assessment Total Assessment is a certain percentage of the fair market value that is determined by local assessors to be the total taxable value of land and additions on the property. | Land | Improvement |
|---|---|---|---|---|
| 2024 | $5,462 | $310,473 | -- | -- |
| 2023 | $5,307 | $301,430 | $0 | $0 |
| 2022 | $3,329 | $181,149 | $0 | $0 |
| 2021 | $3,248 | $175,873 | $0 | $0 |
| 2020 | $3,183 | $173,445 | $0 | $0 |
| 2019 | $3,138 | $169,545 | $0 | $0 |
| 2018 | $2,996 | $166,384 | $0 | $0 |
| 2017 | $2,958 | $162,962 | $0 | $0 |
| 2016 | $2,950 | $159,610 | $0 | $0 |
| 2015 | $3,011 | $158,500 | $0 | $0 |
| 2014 | $3,034 | $157,242 | $0 | $0 |
Property History
| Date | Event | Price | Change | Sq Ft Price |
|---|---|---|---|---|
| 03/29/2025 03/29/25 | Price Changed | $594,000 | -0.8% | $304 / Sq Ft |
| 02/16/2025 02/16/25 | For Sale | $599,000 | +42.6% | $306 / Sq Ft |
| 10/21/2022 10/21/22 | Sold | $420,000 | -14.3% | $215 / Sq Ft |
| 07/13/2022 07/13/22 | For Sale | $489,900 | -- | $250 / Sq Ft |
Deed History
| Date | Type | Sale Price | Title Company |
|---|---|---|---|
| Warranty Deed | $420,000 | Trident Title | |
| Interfamily Deed Transfer | -- | Attorney | |
| Deed | $131,500 | -- | |
| Warranty Deed | $133,000 | -- |
Mortgage History
| Date | Status | Loan Amount | Loan Type |
|---|---|---|---|
| Open | $20,469 | Credit Line Revolving | |
| Open | $170,000 | New Conventional | |
| Previous Owner | $188,975 | FHA | |
| Previous Owner | $227,200 | Unknown | |
| Previous Owner | $28,400 | Credit Line Revolving | |
| Previous Owner | $180,000 | Fannie Mae Freddie Mac | |
| Previous Owner | $134,130 | VA | |
| Previous Owner | $133,000 | New Conventional |
Similar Homes in Wellington, FL
Source: MIAMI REALTORS® MLS
MLS Number: A11746307
APN: 73-41-44-10-26-000-1020
- 1826 Capeside Cir
- 1773 Harborside Cir
- 1921 Capeside Cir
- 1752 Shoreside Cir
- 12709 Shoreline Dr Unit 7G
- 12660 Shoreline Dr Unit 1A
- 12660 Shoreline Dr Unit 1D
- 12660 Shoreline Dr Unit 1B
- 12644 Shoreline Dr Unit 8C
- 1734 Harborside Cir
- 12676 Shoreline Dr Unit 2F
- 12692 Shoreline Dr Unit 3A
- 12724 Shoreline Dr Unit E
- 12524 Shoreline Dr Unit H104
- 2020 Newhaven Ave
- 12693 Coral Breeze Dr
- 12490 Shoreline Dr
- 12673 White Coral Dr
- 1895 Lynton Cir
- 12679 White Coral Dr
