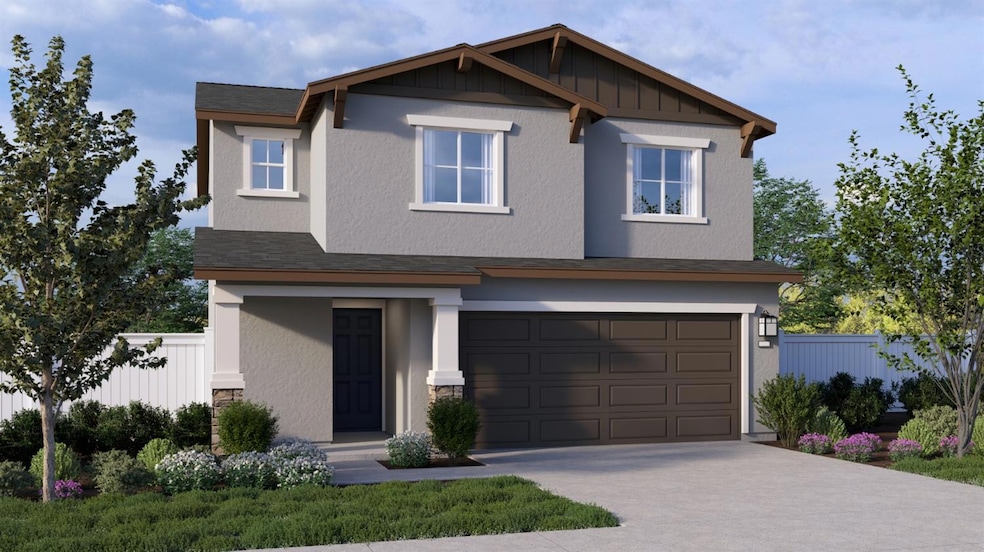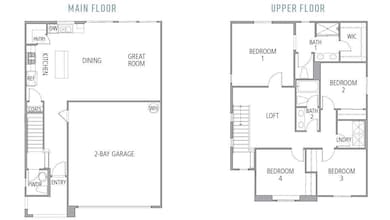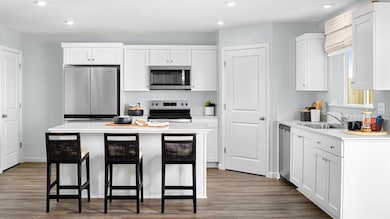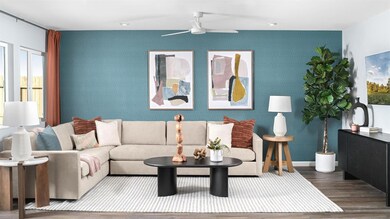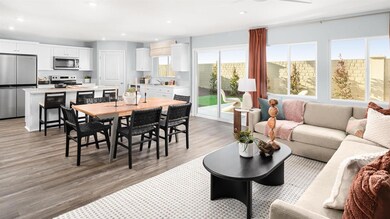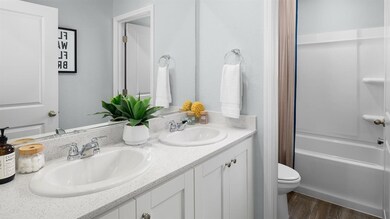
$549,900
- 3 Beds
- 2 Baths
- 1,452 Sq Ft
- 24037 Ingomar Grade
- Los Banos, CA
Newly built home on a corner lot, just outside town, with a touch of country charm. This property features 3 bedrooms and 2 bathrooms and is fully fenced for privacy. The large lot includes both a front porch and a rear porch, with RV and boat parking possibilities. Inside, you'll find waterproof WPC flooring, stylish ceiling fan lights, and high ceilings. The kitchen boasts quartz countertops,
Enrique 'Henry' Estrada Hilltop Realty
