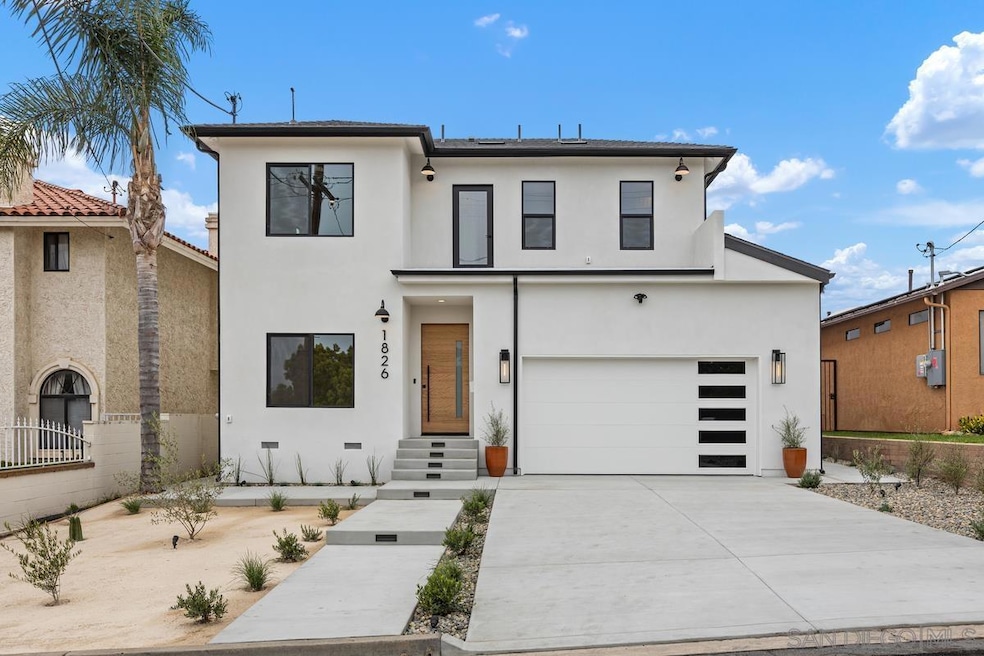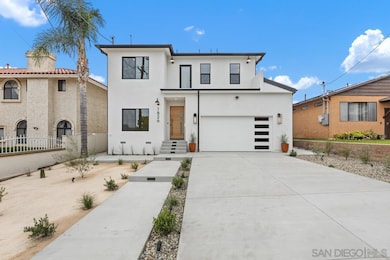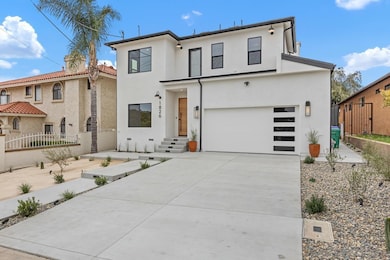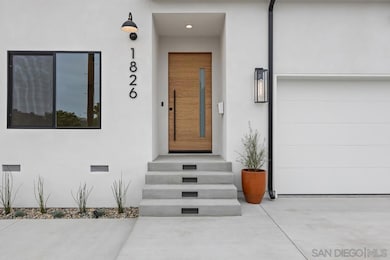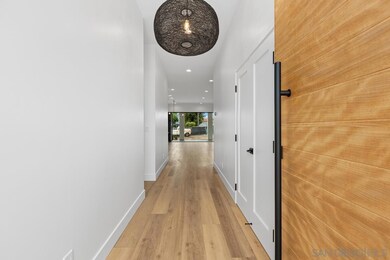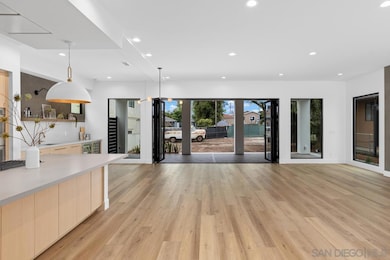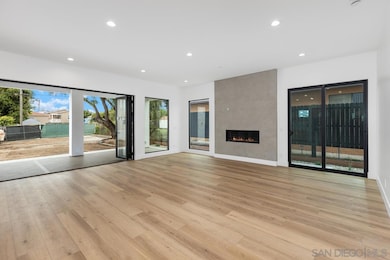
1826 Galveston St San Diego, CA 92110
Bay Park NeighborhoodEstimated payment $18,434/month
Highlights
- Coastline Views
- Wine Cellar
- Home Office
- Bay Park Elementary School Rated A-
- Solar Power System
- Breakfast Area or Nook
About This Home
Brand-new construction on a 7,300 sq. ft. lot blends Scandinavian-inspired design with luxurious finishes for a serene, sophisticated living space. Enjoy breathtaking 360 views—including SeaWorld fireworks and bay vistas—from two second-floor decks and a rooftop. The open-concept kitchen and living room flow seamlessly to the backyard through bi-fold doors, perfect for indoor-outdoor living. Highlights include champagne brass fixtures, custom white oak cabinetry, a built-in bar, and a striking Venetian plaster fireplace. Natural light floods the home, accentuating clean lines and calming wood-and-white tones. The primary suite features a spa-like bath with terrazzo floors and lime plaster walls. Includes solar, EV charger, and $25,000 SELLER CREDIT TOWARD LANDSCAPING TO CUSTOMIZE YOUR OUTDOOR SPACE. Brand new construction, situated on a 7,300 sq. ft. lot, seamlessly blends Scandinavian-inspired design elements with luxurious finishes to create a serene and sophisticated living space. Breathtaking views from two second-floor decks and a rooftop offering 360-degree panoramas, including SeaWorld fireworks and bay views, make this home ideal for embracing the best of both indoor and outdoor living. The primary bedroom features a northeast-facing deck, while the second deck on the west side allows for stunning sunsets. The open-concept kitchen and living room flow effortlessly into a spacious deck and backyard through bi-fold doors. The kitchen is a culinary enthusiast's dream, featuring champagne brass fixtures, custom white oak cabinets, and a built-in beverage center and bar perfect for entertaining. The living area is anchored by a striking floor-to-ceiling fireplace finished in Venetian plaster, offering both warmth and a captivating focal point. Large windows throughout flood the home with natural light, highlighting the clean lines and understated beauty characteristic of Scandinavian design. This home is a harmonious balance of white and natural wood tones, creating a calm and inviting atmosphere. The primary bedroom serves as a sanctuary of relaxation, complete with a spa-like primary bathroom featuring luxurious terrazzo floors and walls adorned with lime plaster. Three meticulously designed bathrooms, along with abundant natural light, ensure that every corner of the home exudes timeless beauty, functionality, and elegance. The home is equipped with solar panels and an EV charger, combining sustainability with modern convenience to support a low-impact, eco-conscious lifestyle.
Open House Schedule
-
Sunday, July 13, 20251:00 to 4:00 pm7/13/2025 1:00:00 PM +00:007/13/2025 4:00:00 PM +00:00Add to Calendar
Home Details
Home Type
- Single Family
Est. Annual Taxes
- $14,096
Year Built
- Built in 2025
Lot Details
- 7,300 Sq Ft Lot
- Property is Fully Fenced
- Level Lot
Parking
- 2 Car Attached Garage
- Garage Door Opener
- Driveway
Property Views
- Coastline
- Bay
- Panoramic
- City Lights
- Mountain
Home Design
- Composition Roof
- Stucco Exterior
Interior Spaces
- 3,400 Sq Ft Home
- 2-Story Property
- Formal Entry
- Wine Cellar
- Family Room with Fireplace
- Living Room
- Dining Area
- Home Office
Kitchen
- Breakfast Area or Nook
- Walk-In Pantry
- Double Oven
- Gas Oven
- Gas Cooktop
- Microwave
- Dishwasher
- Disposal
Bedrooms and Bathrooms
- 4 Bedrooms
- Walk-In Closet
- 3 Full Bathrooms
Laundry
- Laundry Room
- Dryer
- Washer
Additional Features
- Solar Power System
- Gas Heated Pool
- Separate Water Meter
Listing and Financial Details
- Assessor Parcel Number 430-750-13-00
Map
Home Values in the Area
Average Home Value in this Area
Tax History
| Year | Tax Paid | Tax Assessment Tax Assessment Total Assessment is a certain percentage of the fair market value that is determined by local assessors to be the total taxable value of land and additions on the property. | Land | Improvement |
|---|---|---|---|---|
| 2024 | $14,096 | $1,145,000 | $1,000,000 | $145,000 |
| 2023 | $7,222 | $586,764 | $492,566 | $94,198 |
| 2022 | $7,030 | $575,259 | $482,908 | $92,351 |
| 2021 | $6,982 | $563,981 | $473,440 | $90,541 |
| 2020 | $6,898 | $558,199 | $468,586 | $89,613 |
| 2019 | $6,775 | $547,255 | $459,399 | $87,856 |
| 2018 | $6,335 | $536,526 | $450,392 | $86,134 |
| 2017 | $80 | $526,007 | $441,561 | $84,446 |
| 2016 | $6,085 | $515,694 | $432,903 | $82,791 |
| 2015 | $5,996 | $507,949 | $426,401 | $81,548 |
| 2014 | $5,902 | $498,000 | $418,049 | $79,951 |
Property History
| Date | Event | Price | Change | Sq Ft Price |
|---|---|---|---|---|
| 07/10/2025 07/10/25 | Price Changed | $3,125,000 | -0.8% | $919 / Sq Ft |
| 06/06/2025 06/06/25 | For Sale | $3,150,000 | +175.1% | $926 / Sq Ft |
| 08/24/2023 08/24/23 | Sold | $1,145,000 | -3.4% | $778 / Sq Ft |
| 08/01/2023 08/01/23 | Pending | -- | -- | -- |
| 07/28/2023 07/28/23 | Price Changed | $1,185,000 | -7.8% | $805 / Sq Ft |
| 07/26/2023 07/26/23 | For Sale | $1,285,000 | -- | $873 / Sq Ft |
Purchase History
| Date | Type | Sale Price | Title Company |
|---|---|---|---|
| Grant Deed | $1,227,000 | Stewart Title Of California | |
| Grant Deed | $1,145,000 | Chicago Title | |
| Deed | -- | Chicago Title | |
| Grant Deed | $476,500 | Ticor Title San Diego Branch | |
| Grant Deed | $510,000 | Lawyers Title | |
| Interfamily Deed Transfer | -- | Chicago Title Co | |
| Quit Claim Deed | -- | -- |
Mortgage History
| Date | Status | Loan Amount | Loan Type |
|---|---|---|---|
| Open | $900,000 | Construction | |
| Previous Owner | $981,600 | New Conventional | |
| Previous Owner | $1,030,500 | New Conventional | |
| Previous Owner | $476,500 | VA | |
| Previous Owner | $100,000 | Credit Line Revolving | |
| Previous Owner | $510,000 | New Conventional | |
| Previous Owner | $408,000 | Purchase Money Mortgage | |
| Previous Owner | $50,000 | Credit Line Revolving | |
| Closed | $100,000 | No Value Available |
Similar Homes in the area
Source: San Diego MLS
MLS Number: 250029781
APN: 430-750-13
- 1535 Frankfort St
- 1503 Lieta St
- 4862 Viane Way
- 4235 Asher St Unit 61
- 4265 Asher St Unit 50
- 1404 Lieta St
- 4220 Tonopah Ave
- 4911 Sparks Ave
- 4210 Tonopah Ave
- 2113 Frankfort St
- 1485 Morena Blvd
- 4210 Napier St
- 2019 Garfield Rd
- 1335 Lehigh St
- 2219 Erie St
- 1945 Goldboro St
- 5061 Onstad St
- 2252 Dunhaven St
- 1295 Buenos Ave
- 2514 Galveston St
- 1935 Goldfield St
- 1370 Nashville St Unit Private Bathroom
- 1302 Frankfort St
- 4103 Asher St Unit D1
- 4780 Orten St
- 5050 Gardena Ave Unit 5048
- 2738 Erie St Unit 3-2 with garage
- 2530 Clairemont Dr Unit 206
- 2821 Morena Blvd
- 2719 Grandview St
- 2905 Clairemont Dr
- 1608 Santa Paulina
- 5395 Napa St
- 5935 Mildred St Unit 1
- 5720 Gaines St
- 5940 Lauretta St Unit USD furnished apartment
- 5945 Linda Vista Rd
- 5605 Friars Rd
- 5765 Friars Rd
- 5745 Friars Rd Unit Presidio Place Condos
