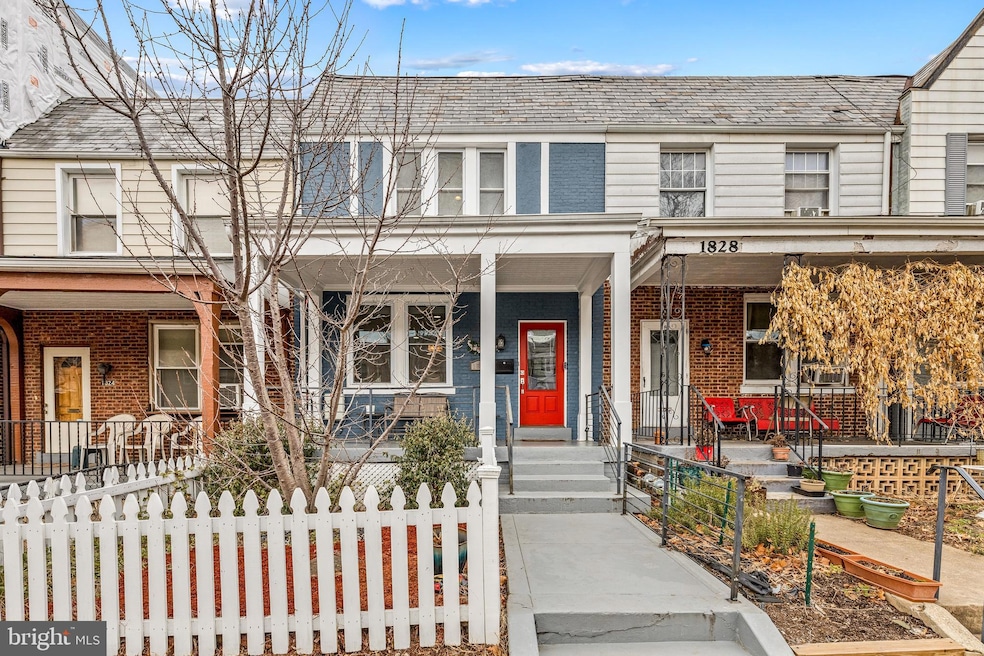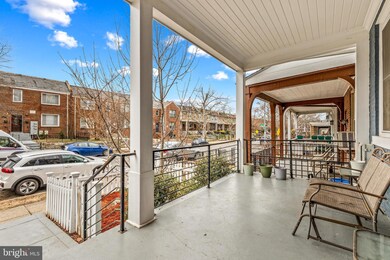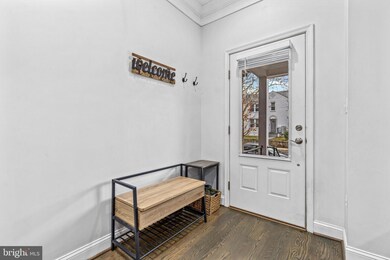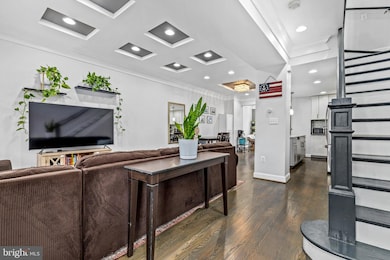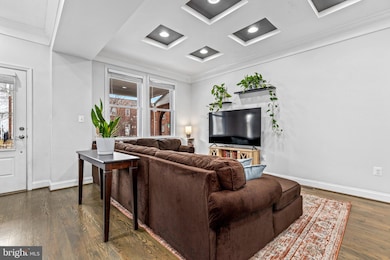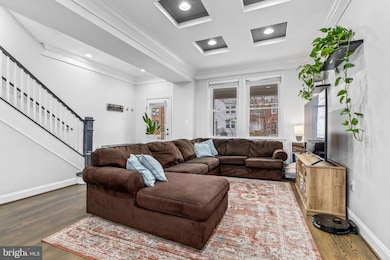
1826 M St NE Washington, DC 20002
Langston NeighborhoodEstimated payment $5,024/month
Highlights
- Second Kitchen
- Open Floorplan
- Wood Flooring
- Gourmet Kitchen
- Traditional Architecture
- No HOA
About This Home
This home has a VA Loan with very low interest rate of 2.25% that is assumable. Gorgeous row home in Trinidad/H St Corridor featuring an In-law Suite and Off-Street Parking. The charming front porch greets you and invites you to sit down and relax. Great windows throughout ensure ample natural light. The open floor plan concept features hardwood floors, recessed lighting, crown molding, coffered ceilings, and high end finishes throughout. The spacious living room effortlessly flows into a large eat-in kitchen. The chef-worthy kitchen boasts plenty of cabinetry, gas cooking, stainless steel appliances, custom backsplash, and a Calacatta marble kitchen island for flexible dining and entertaining. The extension on the back of the home provides a great flexible space that may be used as an office for the work from home professionals. The main level is completed by a half bathroom tucked away for privacy. The upper level consists of 3 sizable bedrooms and 2 bathrooms. The sunlit primary suite has an en-suite bathroom. The washer and dryer on the upper level makes everyday living a breeze. The bonus feature is the potential income generating in-law suite with a separate entrance that has a full kitchen, bedroom, bathroom, and living area providing an ideal space for Airbnb or au-pair suite. As well as Solar Panels. Conveniently located near H St restaurants, shops, Whole Foods and easy access to Union Station/Union Market/Ivy City.
Listing Agent
Errick Harrell
Redfin Corp License #670943

Townhouse Details
Home Type
- Townhome
Est. Annual Taxes
- $6,702
Year Built
- Built in 1930
Home Design
- Traditional Architecture
- Brick Exterior Construction
Interior Spaces
- 1,930 Sq Ft Home
- Property has 3 Levels
- Open Floorplan
- Crown Molding
- Combination Dining and Living Room
- Wood Flooring
- Dryer
- Finished Basement
Kitchen
- Gourmet Kitchen
- Second Kitchen
- Gas Oven or Range
- Stove
- Range Hood
- Microwave
- Ice Maker
- Dishwasher
- Stainless Steel Appliances
- Kitchen Island
- Upgraded Countertops
- Disposal
Bedrooms and Bathrooms
- En-Suite Bathroom
Parking
- Off-Street Parking
- Secure Parking
Utilities
- Forced Air Heating and Cooling System
- Vented Exhaust Fan
- Electric Water Heater
Additional Features
- Solar owned by seller
- Shed
- 1,440 Sq Ft Lot
Community Details
- No Home Owners Association
- Carver Langston Subdivision
Listing and Financial Details
- Tax Lot 9
- Assessor Parcel Number 4445//0009
Map
Home Values in the Area
Average Home Value in this Area
Tax History
| Year | Tax Paid | Tax Assessment Tax Assessment Total Assessment is a certain percentage of the fair market value that is determined by local assessors to be the total taxable value of land and additions on the property. | Land | Improvement |
|---|---|---|---|---|
| 2024 | $6,702 | $788,430 | $344,740 | $443,690 |
| 2023 | $6,405 | $753,540 | $344,590 | $408,950 |
| 2022 | $6,333 | $745,090 | $311,860 | $433,230 |
| 2021 | $4,527 | $695,630 | $300,720 | $394,910 |
| 2020 | $5,020 | $666,330 | $286,230 | $380,100 |
| 2019 | $4,698 | $627,610 | $266,130 | $361,480 |
| 2018 | $2,383 | $353,690 | $0 | $0 |
| 2017 | $2,788 | $327,970 | $0 | $0 |
| 2016 | $2,455 | $288,790 | $0 | $0 |
| 2015 | $2,080 | $244,740 | $0 | $0 |
| 2014 | $1,604 | $188,680 | $0 | $0 |
Property History
| Date | Event | Price | Change | Sq Ft Price |
|---|---|---|---|---|
| 03/23/2025 03/23/25 | Price Changed | $799,999 | -3.0% | $415 / Sq Ft |
| 03/15/2025 03/15/25 | Price Changed | $824,999 | -2.9% | $427 / Sq Ft |
| 02/05/2025 02/05/25 | For Sale | $849,999 | +11.8% | $440 / Sq Ft |
| 04/06/2023 04/06/23 | Sold | $760,000 | -4.9% | $394 / Sq Ft |
| 11/17/2022 11/17/22 | For Sale | $799,000 | +10.2% | $414 / Sq Ft |
| 01/08/2021 01/08/21 | Sold | $725,000 | 0.0% | $376 / Sq Ft |
| 12/07/2020 12/07/20 | Pending | -- | -- | -- |
| 11/18/2020 11/18/20 | For Sale | $725,000 | +11.5% | $376 / Sq Ft |
| 07/28/2017 07/28/17 | Sold | $650,000 | 0.0% | $474 / Sq Ft |
| 06/30/2017 06/30/17 | Pending | -- | -- | -- |
| 06/06/2017 06/06/17 | For Sale | $649,900 | 0.0% | $474 / Sq Ft |
| 06/02/2017 06/02/17 | Off Market | $650,000 | -- | -- |
| 05/20/2017 05/20/17 | For Sale | $649,900 | 0.0% | $474 / Sq Ft |
| 05/09/2017 05/09/17 | Pending | -- | -- | -- |
| 05/05/2017 05/05/17 | For Sale | $649,900 | +80.5% | $474 / Sq Ft |
| 06/10/2016 06/10/16 | Sold | $360,000 | -2.7% | $262 / Sq Ft |
| 05/11/2016 05/11/16 | Pending | -- | -- | -- |
| 04/29/2016 04/29/16 | Price Changed | $370,000 | -2.6% | $270 / Sq Ft |
| 04/21/2016 04/21/16 | Price Changed | $380,000 | -5.0% | $277 / Sq Ft |
| 04/19/2016 04/19/16 | Price Changed | $399,999 | 0.0% | $292 / Sq Ft |
| 04/10/2016 04/10/16 | For Sale | $400,000 | -- | $292 / Sq Ft |
Deed History
| Date | Type | Sale Price | Title Company |
|---|---|---|---|
| Special Warranty Deed | $725,000 | None Available | |
| Special Warranty Deed | $650,000 | Federal Title & Escrow Co | |
| Special Warranty Deed | $360,000 | Atg Title Group Inc | |
| Quit Claim Deed | $250,000 | -- |
Mortgage History
| Date | Status | Loan Amount | Loan Type |
|---|---|---|---|
| Open | $741,675 | Purchase Money Mortgage | |
| Previous Owner | $520,000 | New Conventional | |
| Previous Owner | $368,000 | Purchase Money Mortgage |
Similar Homes in Washington, DC
Source: Bright MLS
MLS Number: DCDC2173782
APN: 4445-0009
- 1826 M St NE
- 1764 Lyman Place NE
- 1813 M St NE
- 1742 Lyman Place NE
- 1210 18th St NE
- 1171 Summit St NE
- 1728 Lyman Place NE
- 1716 M St NE
- 1157 Summit St NE
- 1701 M St NE Unit 1
- 1701 M St NE Unit 2
- 2019 M St NE Unit 9
- 2019 M St NE Unit 4
- 1140 1142 17th St NE
- 1140 17th St NE Unit 6
- 1140-1142 17th St NE
- 1831 L St NE
- 2109 M St NE Unit 5
- 1730 L St NE Unit 1
- 1643 Lang Place NE
