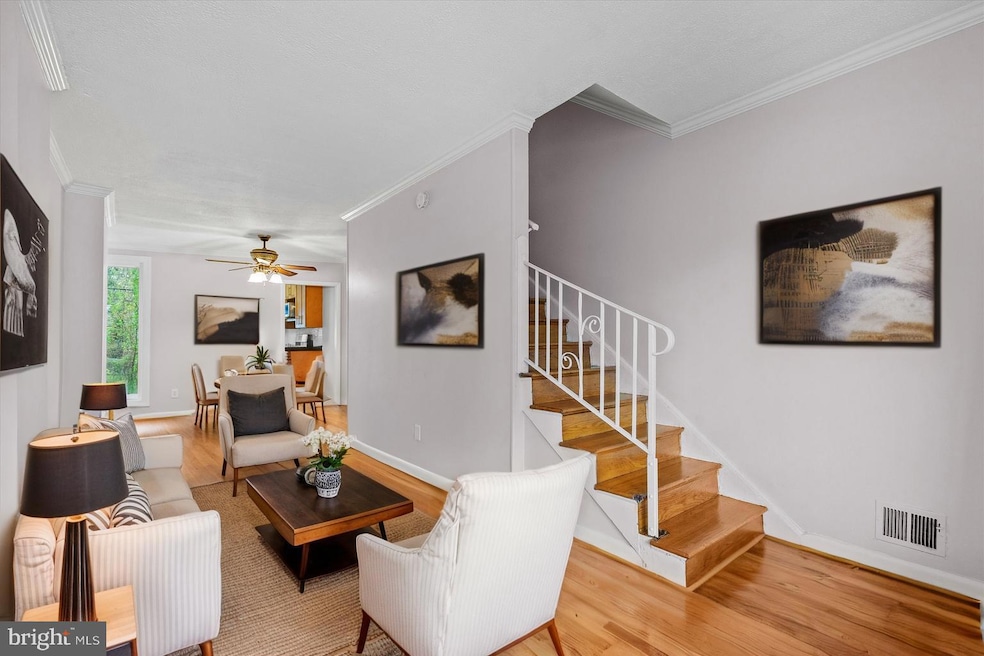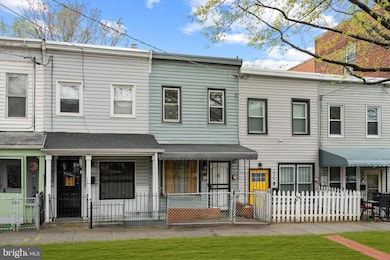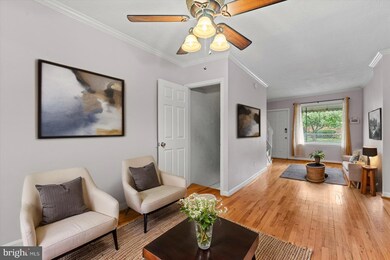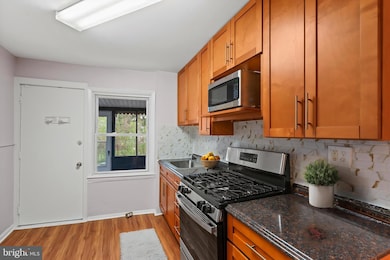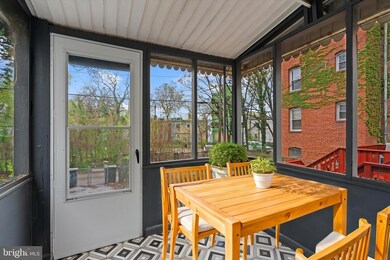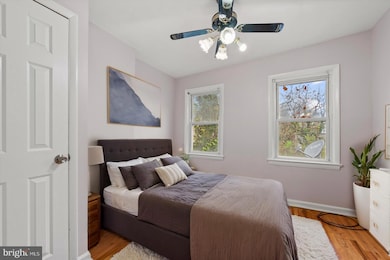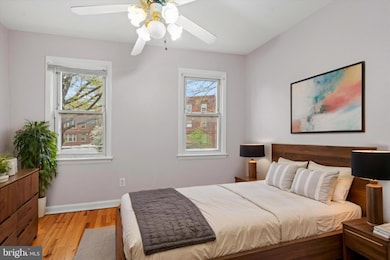
1826 Minnesota Ave SE Washington, DC 20020
Fairlawn NeighborhoodEstimated payment $1,852/month
Highlights
- City View
- Recreation Room
- No HOA
- Federal Architecture
- Wood Flooring
- Screened Porch
About This Home
Discover this charming home at 1826 Minnesota Ave SE, Washington, DC 20020, offering both comfort and convenience. Located just a short stroll from local favorites like Starbucks and Busboys and Poets, as well as the scenic Anacostia Riverwalk Trail, this residence provides easy access to vibrant community spots. Commuting is effortless with a bus stop right across the street and the Anacostia Metro station just over a mile away.
The property features a recently updated kitchen, gleaming hardwood floors throughout the main two levels, central air and heating for year-round comfort, and if you modify the back gate you will have the perfect off-street parking pad.
The Anacostia neighborhood is experiencing exciting developments that enhance its appeal. A new Go-Go Museum is set to open in spring 2025, celebrating the rich musical heritage of Washington, D.C.
Additionally, the Cedar Hill Regional Medical Center, a 136-bed hospital, is scheduled to open in 2025, providing state-of-the-art healthcare services to the community.
Only a three block walk to the Anacostia River will be a major benefit for cyclists, walkers, joggers, and your canine friends who need to get out of the house. Outdoor enthusiasts will also appreciate the ongoing enhancements to the Anacostia Riverwalk Trail. A $25 million federal grant has been secured to build a 1.8-mile trail connecting Fort Lincoln to the existing Riverwalk, further expanding recreational opportunities. Moreover, plans are underway for the Arboretum Bridge and Trail, which will connect the Anacostia waterfront to the U.S. National Arboretum, improving access for pedestrians and cyclists. Bridge Park is scheduled to break ground in 2025 and will be approximately a one mile walk from the property as well.
Embrace the blend of modern amenities and cultural vibrancy in this delightful Anacostia home.
Townhouse Details
Home Type
- Townhome
Est. Annual Taxes
- $2,168
Year Built
- Built in 1880
Lot Details
- 921 Sq Ft Lot
- Chain Link Fence
- Back and Front Yard
Parking
- 1 Parking Space
Home Design
- Federal Architecture
- Flat Roof Shape
- Brick Exterior Construction
- Brick Foundation
- Block Foundation
- Vinyl Siding
Interior Spaces
- Property has 3 Levels
- Built-In Features
- Ceiling Fan
- Combination Dining and Living Room
- Recreation Room
- Screened Porch
- City Views
- Alarm System
Kitchen
- Galley Kitchen
- Gas Oven or Range
- Disposal
Flooring
- Wood
- Vinyl
Bedrooms and Bathrooms
- 2 Bedrooms
- 1 Full Bathroom
Laundry
- Laundry Room
- Electric Dryer
- Washer
Partially Finished Basement
- Heated Basement
- Walk-Up Access
- Interior and Exterior Basement Entry
- Laundry in Basement
- Basement Windows
Outdoor Features
- Screened Patio
- Exterior Lighting
Location
- Urban Location
Utilities
- Forced Air Heating and Cooling System
- Natural Gas Water Heater
- Phone Available
- Satellite Dish
- Cable TV Available
Listing and Financial Details
- Tax Lot 10
- Assessor Parcel Number 5594//0010
Community Details
Overview
- No Home Owners Association
- Fairlawn Subdivision
Pet Policy
- Dogs and Cats Allowed
Security
- Storm Doors
- Carbon Monoxide Detectors
- Fire and Smoke Detector
Map
Home Values in the Area
Average Home Value in this Area
Tax History
| Year | Tax Paid | Tax Assessment Tax Assessment Total Assessment is a certain percentage of the fair market value that is determined by local assessors to be the total taxable value of land and additions on the property. | Land | Improvement |
|---|---|---|---|---|
| 2024 | $12,754 | $255,070 | $123,830 | $131,240 |
| 2023 | $2,102 | $247,260 | $120,030 | $127,230 |
| 2022 | $1,942 | $228,410 | $118,380 | $110,030 |
| 2021 | $1,809 | $212,780 | $115,400 | $97,380 |
| 2020 | $1,784 | $209,930 | $114,810 | $95,120 |
| 2019 | $1,651 | $194,240 | $110,880 | $83,360 |
| 2018 | $1,584 | $186,390 | $0 | $0 |
| 2017 | $1,537 | $180,820 | $0 | $0 |
| 2016 | $1,435 | $168,870 | $0 | $0 |
| 2015 | $1,326 | $156,050 | $0 | $0 |
| 2014 | $1,191 | $140,100 | $0 | $0 |
Property History
| Date | Event | Price | Change | Sq Ft Price |
|---|---|---|---|---|
| 04/11/2025 04/11/25 | For Sale | $300,000 | -- | $285 / Sq Ft |
Deed History
| Date | Type | Sale Price | Title Company |
|---|---|---|---|
| Special Warranty Deed | $62,000 | -- | |
| Trustee Deed | $189,000 | -- | |
| Deed | $164,000 | -- |
Mortgage History
| Date | Status | Loan Amount | Loan Type |
|---|---|---|---|
| Open | $49,600 | New Conventional | |
| Previous Owner | $155,800 | No Value Available |
Similar Homes in Washington, DC
Source: Bright MLS
MLS Number: DCDC2194484
APN: 5594-0010
- 1826 Minnesota Ave SE
- 1900 R St SE
- 1907 R St SE
- 1725 Q St SE
- 1620 17th Place SE
- 1616 17th Place SE
- 1723 Q St SE
- 1721 Q St SE
- 1618 21st Place SE
- 1737 Minnesota Ave SE
- 2005 Naylor Rd SE
- 1713 Minnesota Ave SE
- 1711 Minnesota Ave SE
- 1616 22nd St SE
- 1707 Minnesota Ave SE
- 1824 T St SE
- 1811 18th St SE
- 1622 R St SE
- 1721 S St SE
- 1422 18th St SE
