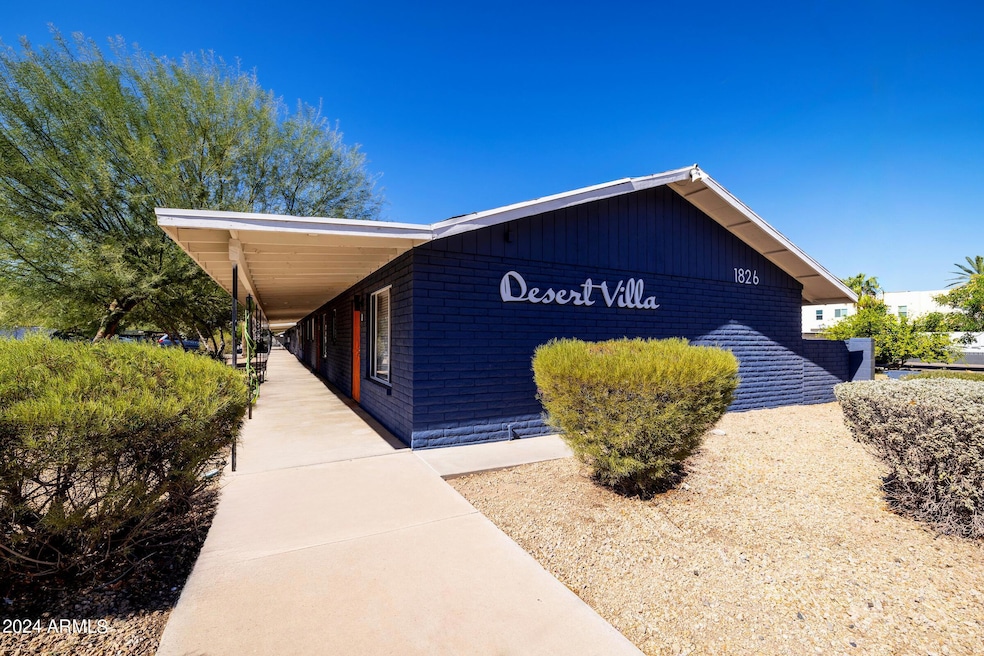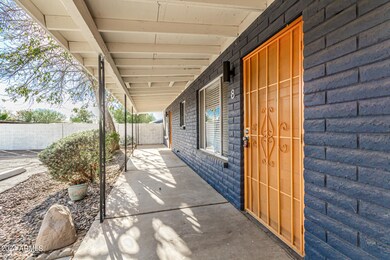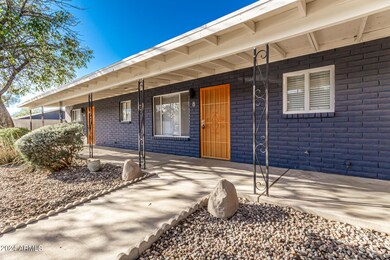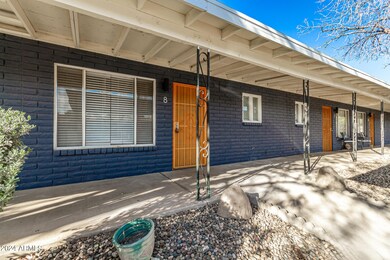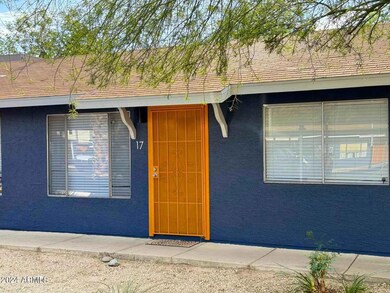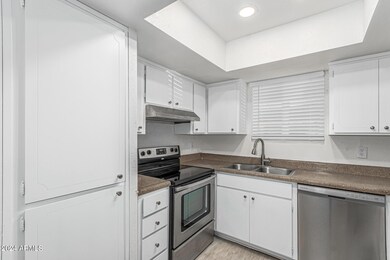1826 N 51st St Phoenix, AZ 85008
Camelback East Village Neighborhood
--
Bed
--
Bath
1,728
Sq Ft
1981
Built
Highlights
- Heated Community Pool
- Cooling Available
- Ceramic Tile Flooring
- Phoenix Coding Academy Rated A
- Community Barbecue Grill
- Ceiling Fan
About This Home
As of September 2024This home is located at 1826 N 51st St, Phoenix, AZ 85008 and is currently priced at $5,250,000, approximately $3,038 per square foot. This property was built in 1981. 1826 N 51st St is a home located in Maricopa County with nearby schools including Griffith Elementary School, Camelback High School, and Phoenix Coding Academy.
Property Details
Home Type
- Multi-Family
Est. Annual Taxes
- $13,022
Year Built
- Built in 1981
Home Design
- Wood Frame Construction
- Composition Roof
- Stucco
Flooring
- Ceramic Tile
- Vinyl
Parking
- 23 Open Parking Spaces
- 48 Parking Spaces
- 25 Covered Spaces
Utilities
- Cooling Available
- Heating Available
- Master Water Meter
Additional Features
- Ceiling Fan
- Additional Parcels
Listing and Financial Details
- Tenant pays for electricity
- The owner pays for trash collection, water, sewer
- Tax Lot 4
- Assessor Parcel Number 126-20-006-B
Community Details
Overview
- 7 Buildings
- 29 Units
- Building Dimensions are unknown
Amenities
- Community Barbecue Grill
Recreation
- Heated Community Pool
Building Details
- Operating Expense $13,022
- Gross Income $488,271
- Net Operating Income $381,067
Map
Create a Home Valuation Report for This Property
The Home Valuation Report is an in-depth analysis detailing your home's value as well as a comparison with similar homes in the area
Home Values in the Area
Average Home Value in this Area
Property History
| Date | Event | Price | Change | Sq Ft Price |
|---|---|---|---|---|
| 09/10/2024 09/10/24 | Sold | $5,250,000 | 0.0% | $3,038 / Sq Ft |
| 06/04/2024 06/04/24 | Off Market | $5,250,000 | -- | -- |
| 01/16/2024 01/16/24 | For Sale | $5,500,000 | -- | $3,183 / Sq Ft |
Source: Arizona Regional Multiple Listing Service (ARMLS)
Source: Arizona Regional Multiple Listing Service (ARMLS)
MLS Number: 6651091
Nearby Homes
- 4936 E Coronado Rd
- 2002 N 50th St
- 2010 N 50th St
- 1832 N 52nd St Unit 205
- 5142 E Holly St
- 1620 N 48th St
- 2228 N 52nd St Unit 115
- 2228 N 52nd St Unit 240
- 4705 E Hubbell St
- 1908 N 47th St
- 4717 E Mcdowell Rd
- 4741 E Oak St
- 2315 N 52nd St Unit 102
- 2315 N 52nd St Unit 104
- 4628 E Holly St
- 2353 N 51st Place
- 2513 N 48th Place
- 1257 N 47th Place Unit 50
- 2325 N 53rd St
- 2534 N 52nd St
