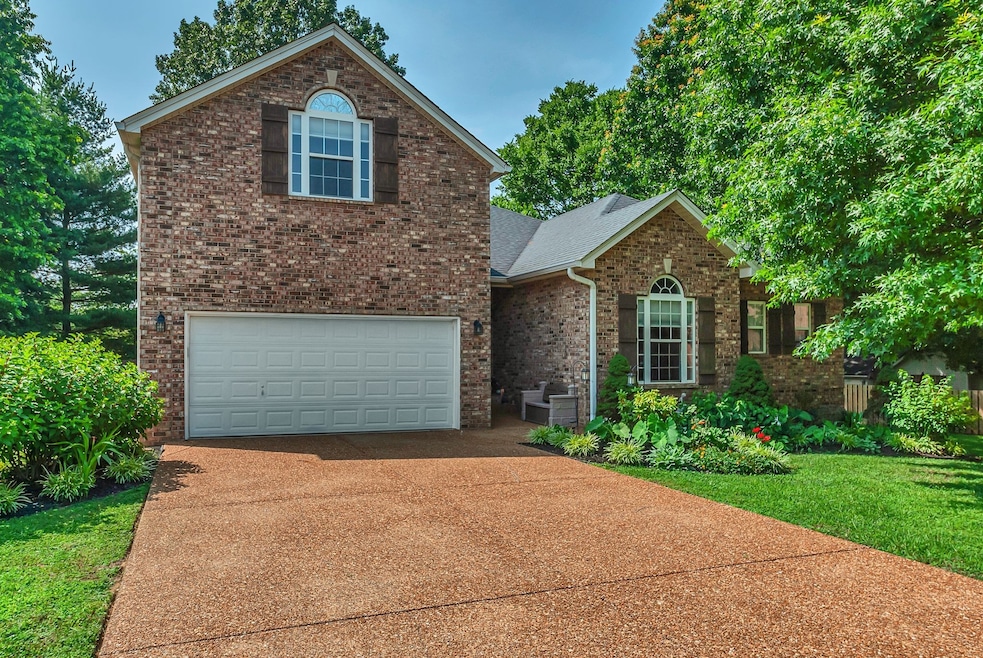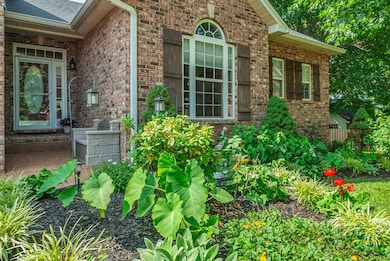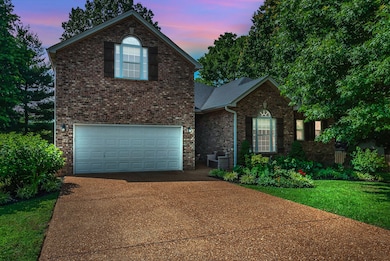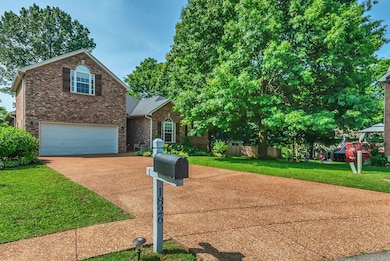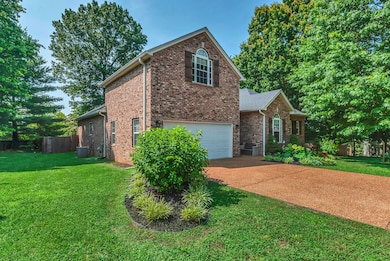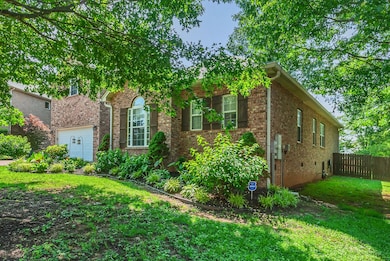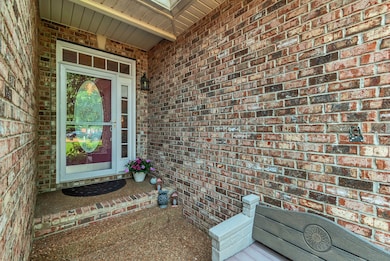
1826 Nantes Ct Spring Hill, TN 37174
Estimated payment $3,777/month
Highlights
- Hot Property
- Deck
- Walk-In Closet
- Allendale Elementary School Rated A
- 2 Car Attached Garage
- Cooling Available
About This Home
Rare Find in the Heart of Spring Hill – All 4 Bedrooms on the Main Level! This beautifully maintained home is perfectly positioned at the end of a quiet cul-de-sac on a spacious, level lot with mature trees, lush landscaping, and a private fenced backyard with a large deck—ideal for entertaining. Inside, the open floor plan is filled with charm and quality finishes, including tall ceilings, crown molding, bullnose corners, recessed lighting, and stunning sand & finish oak hardwood floors. The cozy living room features a gas fireplace and custom built-ins, flowing into an eat-in kitchen with granite countertops, tile backsplash, center island with storage, and a walk-in pantry. A formal dining room with a trey ceiling adds elegance and space for gatherings. The split-bedroom layout includes walk-in closets in all bedrooms, while the upstairs bonus room—with its own walk-in closet—offers flexibility as a 5th bedroom, office, or playroom. The spacious primary suite boasts a vaulted ceiling, bay window, soaking tub, walk-in shower, dual vanities, makeup area, and an oversized walk-in closet. Ample parking with a long, level driveway. Just minutes to I-65, shopping, and everything Spring Hill has to offer!
Listing Agent
Keller Williams Realty Brokerage Phone: 9312128450 License # 297316 Listed on: 06/15/2025

Home Details
Home Type
- Single Family
Est. Annual Taxes
- $2,554
Year Built
- Built in 2003
Lot Details
- 0.34 Acre Lot
- Lot Dimensions are 41 x 150
- Privacy Fence
- Level Lot
HOA Fees
- $20 Monthly HOA Fees
Parking
- 2 Car Attached Garage
Home Design
- Brick Exterior Construction
- Shingle Roof
- Vinyl Siding
Interior Spaces
- 3,039 Sq Ft Home
- Property has 2 Levels
- Ceiling Fan
- Self Contained Fireplace Unit Or Insert
- Gas Fireplace
- Living Room with Fireplace
- Interior Storage Closet
- Crawl Space
Kitchen
- Microwave
- Dishwasher
Flooring
- Carpet
- Tile
- Vinyl
Bedrooms and Bathrooms
- 4 Main Level Bedrooms
- Walk-In Closet
- 2 Full Bathrooms
Home Security
- Home Security System
- Fire and Smoke Detector
Outdoor Features
- Deck
Schools
- Allendale Elementary School
- Heritage Middle School
- Summit High School
Utilities
- Cooling Available
- Central Heating
- High Speed Internet
Community Details
- Wyngate Est Ph 7 Subdivision
Listing and Financial Details
- Assessor Parcel Number 094167L L 00600 00011167L
Map
Home Values in the Area
Average Home Value in this Area
Tax History
| Year | Tax Paid | Tax Assessment Tax Assessment Total Assessment is a certain percentage of the fair market value that is determined by local assessors to be the total taxable value of land and additions on the property. | Land | Improvement |
|---|---|---|---|---|
| 2024 | $735 | $99,425 | $17,500 | $81,925 |
| 2023 | $735 | $99,425 | $17,500 | $81,925 |
| 2022 | $1,819 | $99,425 | $17,500 | $81,925 |
| 2021 | $1,819 | $99,425 | $17,500 | $81,925 |
| 2020 | $1,600 | $74,075 | $11,250 | $62,825 |
| 2019 | $1,600 | $74,075 | $11,250 | $62,825 |
| 2018 | $1,548 | $74,075 | $11,250 | $62,825 |
| 2017 | $1,533 | $74,075 | $11,250 | $62,825 |
| 2016 | $1,511 | $74,075 | $11,250 | $62,825 |
| 2015 | -- | $60,850 | $10,000 | $50,850 |
| 2014 | -- | $60,850 | $10,000 | $50,850 |
Property History
| Date | Event | Price | Change | Sq Ft Price |
|---|---|---|---|---|
| 07/14/2025 07/14/25 | Price Changed | $639,900 | -1.5% | $211 / Sq Ft |
| 06/26/2025 06/26/25 | Price Changed | $649,900 | -1.5% | $214 / Sq Ft |
| 06/15/2025 06/15/25 | For Sale | $659,900 | +135.7% | $217 / Sq Ft |
| 09/25/2015 09/25/15 | Off Market | $280,000 | -- | -- |
| 09/15/2015 09/15/15 | For Sale | $65,000 | -76.8% | $21 / Sq Ft |
| 08/04/2013 08/04/13 | Sold | $280,000 | -- | $92 / Sq Ft |
Purchase History
| Date | Type | Sale Price | Title Company |
|---|---|---|---|
| Warranty Deed | $280,000 | Multiple | |
| Warranty Deed | $267,000 | Realty | |
| Warranty Deed | $229,900 | First American Title Ins Co |
Mortgage History
| Date | Status | Loan Amount | Loan Type |
|---|---|---|---|
| Previous Owner | $275,811 | VA | |
| Previous Owner | $115,892 | Purchase Money Mortgage |
About the Listing Agent

I was born and raised in Southern Middle TN. I have a passion for this beautiful area. I started my real estate career in 2005 as a Full Time Realtor. I specialize in Residential Homes Sales working with Buyers and Sellers. I service Williamson, Maury, Marshall, Giles, Lawrence, Bedford and Rutherford counties. I also service Southern Davidson County as well. I have my ABR (Accredited Buyer's Representative) designation and my SRES (Seniors Real Estate Specialist) designation. I also serve on
Lori's Other Listings
Source: Realtracs
MLS Number: 2914193
APN: 167L-L-006.00
- 1918 Lawndale Dr
- 1729 Dryden Dr
- 2307 Hayward Ln
- 2639 Danbury Cir
- 1882 Portway Rd
- 2105 Burgess Ln
- 3053 Romain Trail
- 1602 Zurich Dr
- 6001 Romain Ct
- 1443 Bern Dr
- 1453 Bern Dr
- 0 Commonwealth Dr
- 1039 Persimmon Dr
- 2271 Dewey Dr Unit F3
- 1931 Portview Dr
- 1030 Persimmon Dr
- 120 Millbrook Dr
- 127 Millbrook Dr
- 1941 Harmony Rd
- 2108 Somersby Trail
- 1807 Lowell Ct
- 2305 Leighton Way
- 2108 Long Meadow Dr
- 2313 Leighton Way
- 2023 Trenton Dr
- 2260 Hayward Ln
- 2077 Prescott Way
- 1903 Baslia Ct
- 2260 Dewey Dr
- 433 Alcott Way
- 2968 Commonwealth Dr
- 2917 Hearthside Dr
- 4016 Danes Dr
- 1474 Bern Dr
- 617 Conifer Dr
- 300 Ellesmere Ct
- 152 Grand Ave
- 2019 Sercy Dr
- 1035 Lonergan Cir
- 180 Grand Ave
