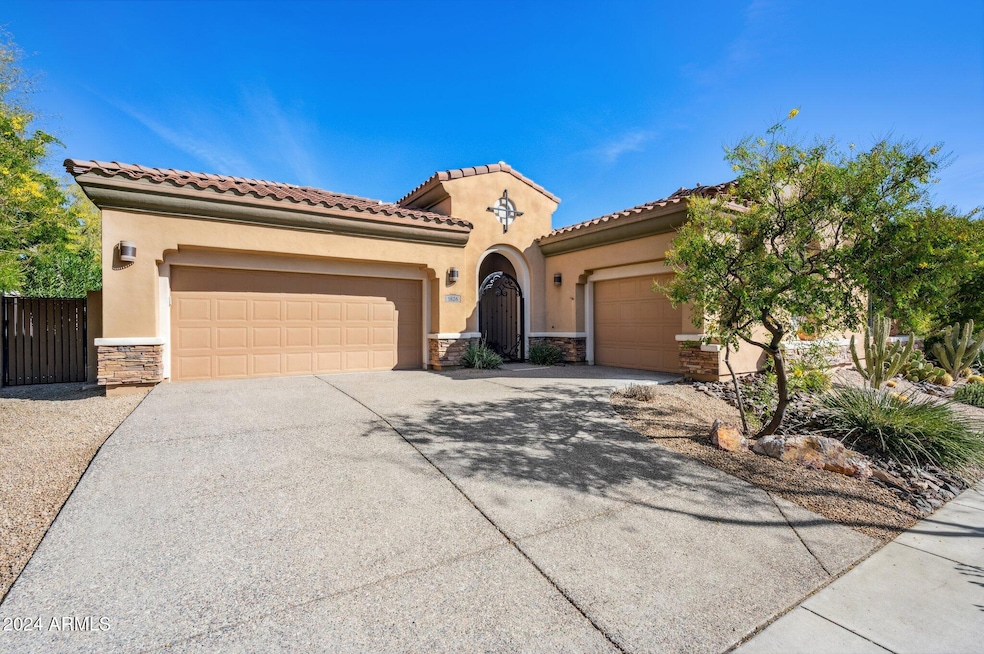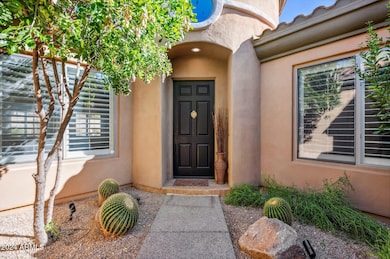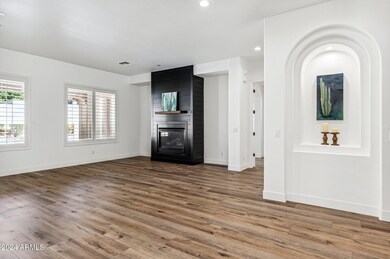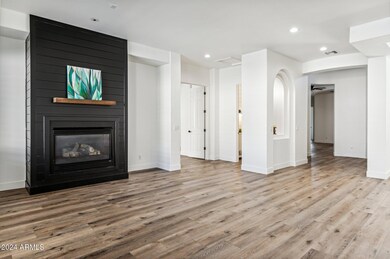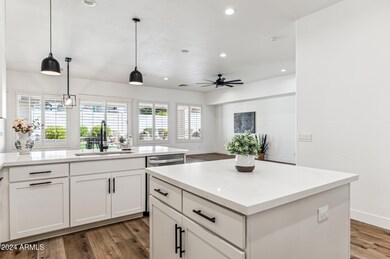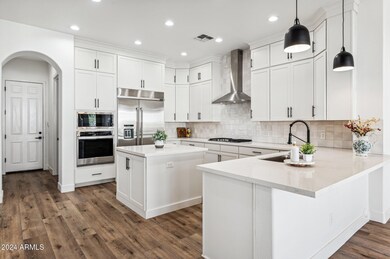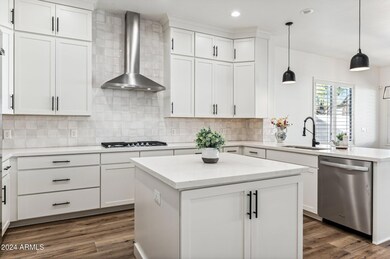
1826 W Brianna Rd Phoenix, AZ 85085
North Gateway NeighborhoodHighlights
- Fitness Center
- Heated Spa
- Clubhouse
- Sonoran Foothills Rated A
- Gated Community
- Contemporary Architecture
About This Home
As of February 2025Incredible Single-Story 4-Bedroom, 3.5-Bath Home nestled in the Gated Community of Sonoran Foothills. A charming courtyard entrance invites you into this thoughtfully designed residence, offering a versatile floor plan that caters to every lifestyle.
The spacious interior includes formal living and dining rooms, a cozy family room off the gourmet kitchen, and a flexible multi-purpose bonus area—ideal for an office, playroom, or additional entertaining space. The chef-inspired kitchen is a true highlight, featuring a gas range top, wall oven, stainless steel appliances, ample cabinetry, quartz countertops, and a generous walk-in pantry. The expansive primary suite offers a private retreat with its own direct access to the backyard. The adjoining spa-like bathroom boasts dual vanities, a relaxing garden tub, a separate shower, and his & hers walk-in closets for ultimate convenience. The second bedroom is a private en suite, perfect for guests or a secondary master suite. Step outside to the backyard oasis, designed for entertaining and relaxation. The extended covered patio with a built-in BBQ area overlooks the pool and spa, surrounded by lush artificial grass and mature landscaping, creating a serene and private atmosphere.
Additional features include a 3-car garage with newly applied epoxy flooring, plantation shutters throughout, fresh paint, and 5" baseboards, adding to the home's elegance and functionality.
Experience the best of Sonoran living in this amazing home.
Last Buyer's Agent
Joe Pampinella
Orchard Brokerage License #SA554714000
Home Details
Home Type
- Single Family
Est. Annual Taxes
- $5,034
Year Built
- Built in 2004
Lot Details
- 0.25 Acre Lot
- Desert faces the front and back of the property
- Block Wall Fence
- Artificial Turf
- Corner Lot
- Front and Back Yard Sprinklers
- Sprinklers on Timer
- Grass Covered Lot
HOA Fees
- $209 Monthly HOA Fees
Parking
- 3 Car Direct Access Garage
- Garage Door Opener
Home Design
- Contemporary Architecture
- Santa Barbara Architecture
- Wood Frame Construction
- Tile Roof
- Stone Exterior Construction
- Stucco
Interior Spaces
- 3,374 Sq Ft Home
- 1-Story Property
- Ceiling height of 9 feet or more
- Ceiling Fan
- Gas Fireplace
- Double Pane Windows
- Low Emissivity Windows
- Living Room with Fireplace
- Washer and Dryer Hookup
Kitchen
- Kitchen Updated in 2022
- Breakfast Bar
- Gas Cooktop
- Built-In Microwave
- Kitchen Island
Flooring
- Floors Updated in 2022
- Carpet
- Vinyl
Bedrooms and Bathrooms
- 4 Bedrooms
- Bathroom Updated in 2022
- Primary Bathroom is a Full Bathroom
- 3.5 Bathrooms
- Dual Vanity Sinks in Primary Bathroom
- Bathtub With Separate Shower Stall
Accessible Home Design
- No Interior Steps
Pool
- Heated Spa
- Private Pool
Outdoor Features
- Covered patio or porch
- Built-In Barbecue
Schools
- Sonoran Foothills Elementary School
- Sonoran Foothills Middle School
- Barry Goldwater High School
Utilities
- Refrigerated Cooling System
- Heating System Uses Natural Gas
- Plumbing System Updated in 2022
- High Speed Internet
- Cable TV Available
Listing and Financial Details
- Tax Lot 94
- Assessor Parcel Number 204-12-435
Community Details
Overview
- Association fees include ground maintenance
- Sonoran Foothills Association, Phone Number (623) 869-6644
- Built by Toll Brothers
- Sonoran Foothills Subdivision
Amenities
- Clubhouse
- Recreation Room
Recreation
- Tennis Courts
- Community Playground
- Fitness Center
- Community Pool
- Community Spa
- Bike Trail
Security
- Gated Community
Map
Home Values in the Area
Average Home Value in this Area
Property History
| Date | Event | Price | Change | Sq Ft Price |
|---|---|---|---|---|
| 02/07/2025 02/07/25 | Sold | $950,000 | -5.0% | $282 / Sq Ft |
| 12/12/2024 12/12/24 | Pending | -- | -- | -- |
| 11/20/2024 11/20/24 | For Sale | $999,999 | +8.1% | $296 / Sq Ft |
| 05/31/2023 05/31/23 | Sold | $925,000 | -11.8% | $260 / Sq Ft |
| 03/03/2023 03/03/23 | Pending | -- | -- | -- |
| 02/17/2023 02/17/23 | Price Changed | $1,049,000 | -3.5% | $295 / Sq Ft |
| 02/11/2023 02/11/23 | Price Changed | $1,087,000 | -1.1% | $306 / Sq Ft |
| 01/12/2023 01/12/23 | For Sale | $1,099,000 | +18.8% | $309 / Sq Ft |
| 01/12/2023 01/12/23 | Off Market | $925,000 | -- | -- |
| 12/26/2022 12/26/22 | Price Changed | $1,099,000 | +0.1% | $309 / Sq Ft |
| 12/23/2022 12/23/22 | For Sale | $1,098,000 | 0.0% | $309 / Sq Ft |
| 11/26/2022 11/26/22 | Pending | -- | -- | -- |
| 11/11/2022 11/11/22 | For Sale | $1,098,000 | +9.3% | $309 / Sq Ft |
| 04/04/2022 04/04/22 | Sold | $1,005,000 | +0.6% | $298 / Sq Ft |
| 02/27/2022 02/27/22 | Pending | -- | -- | -- |
| 02/16/2022 02/16/22 | For Sale | $999,000 | +146.1% | $296 / Sq Ft |
| 05/25/2012 05/25/12 | Sold | $406,000 | -1.0% | $120 / Sq Ft |
| 05/18/2012 05/18/12 | Price Changed | $410,000 | -- | $122 / Sq Ft |
| 05/16/2012 05/16/12 | Pending | -- | -- | -- |
Tax History
| Year | Tax Paid | Tax Assessment Tax Assessment Total Assessment is a certain percentage of the fair market value that is determined by local assessors to be the total taxable value of land and additions on the property. | Land | Improvement |
|---|---|---|---|---|
| 2025 | $5,034 | $55,651 | -- | -- |
| 2024 | $4,945 | $53,001 | -- | -- |
| 2023 | $4,945 | $65,880 | $13,170 | $52,710 |
| 2022 | $4,758 | $51,370 | $10,270 | $41,100 |
| 2021 | $4,901 | $47,320 | $9,460 | $37,860 |
| 2020 | $4,805 | $46,420 | $9,280 | $37,140 |
| 2019 | $4,649 | $44,730 | $8,940 | $35,790 |
| 2018 | $4,484 | $42,300 | $8,460 | $33,840 |
| 2017 | $4,319 | $40,230 | $8,040 | $32,190 |
| 2016 | $4,067 | $40,750 | $8,150 | $32,600 |
| 2015 | $3,583 | $41,280 | $8,250 | $33,030 |
Mortgage History
| Date | Status | Loan Amount | Loan Type |
|---|---|---|---|
| Open | $555,809 | FHA | |
| Previous Owner | $726,200 | New Conventional | |
| Previous Owner | $106,200 | No Value Available | |
| Previous Owner | $1,041,180 | VA | |
| Previous Owner | $358,490 | VA | |
| Previous Owner | $363,850 | VA | |
| Previous Owner | $415,000 | VA | |
| Previous Owner | $416,954 | VA | |
| Previous Owner | $650,000 | Negative Amortization | |
| Previous Owner | $427,450 | New Conventional |
Deed History
| Date | Type | Sale Price | Title Company |
|---|---|---|---|
| Quit Claim Deed | -- | Title Forward Agency Of Arizon | |
| Warranty Deed | $950,000 | Title Forward Agency Of Arizon | |
| Trustee Deed | $760,000 | -- | |
| Warranty Deed | -- | -- | |
| Warranty Deed | $925,000 | Pioneer Title Services | |
| Warranty Deed | $1,005,000 | None Listed On Document | |
| Warranty Deed | $406,000 | Fidelity Natl Title Agency I | |
| Trustee Deed | $344,100 | Accommodation | |
| Quit Claim Deed | -- | None Available | |
| Quit Claim Deed | -- | None Available | |
| Quit Claim Deed | -- | Fidelity Natl Title Ins Co | |
| Quit Claim Deed | -- | Fidelity Natl Title Ins Co | |
| Interfamily Deed Transfer | -- | None Available | |
| Corporate Deed | $534,328 | Westminster Title Agency Inc | |
| Corporate Deed | -- | Westminster Title Agency Inc |
Similar Homes in the area
Source: Arizona Regional Multiple Listing Service (ARMLS)
MLS Number: 6784685
APN: 204-12-435
- 1805 W Parnell Dr
- 1723 W Brianna Rd
- 31816 N 19th Ave
- 31604 N 19th Ave
- 1713 W Calle Marita
- 32009 N 19th Ln
- 2.2 acres N 19th Ave Unit 3
- 31709 N 16th Ave
- 31811 N 16th Ave
- 2025 W Calle Del Sol --
- 115 E Santa Cruz Dr
- 2018 W Whisper Rock Trail
- 32020 N 20th Dr
- 2550 N Foothills Dr Unit 201
- 1608 W Cll de Pompas
- 32029 N 20th Ln
- 2033 W Burnside Trail
- 1807 W Sierra Sunset Trail
- 32030 N 20th Ln
- 32359 N 19th Ln
