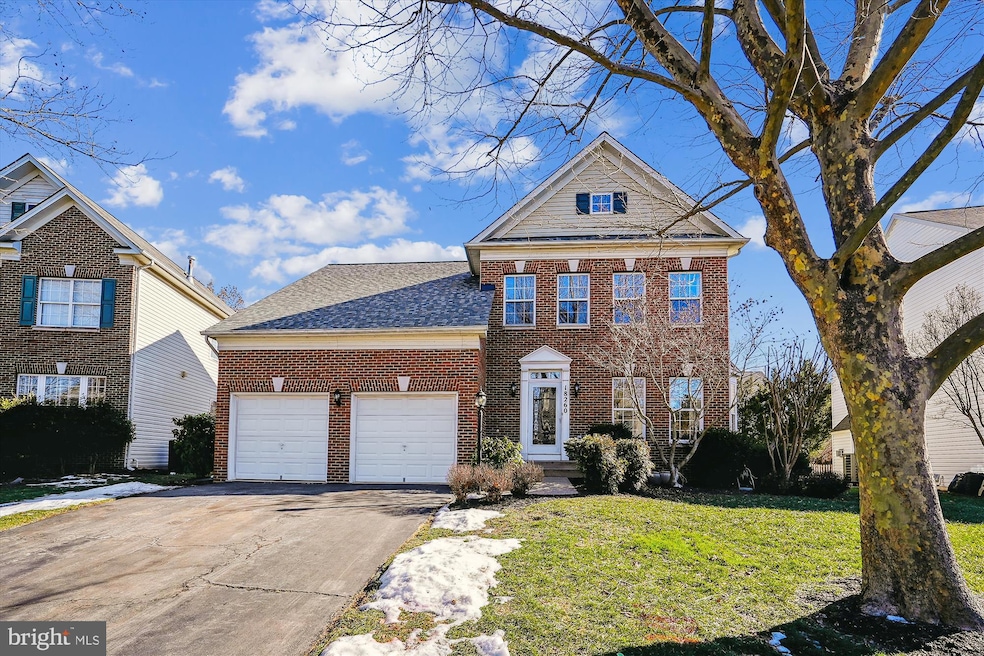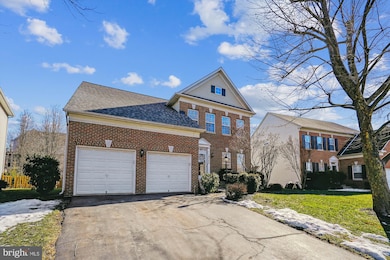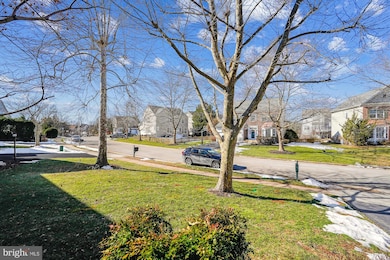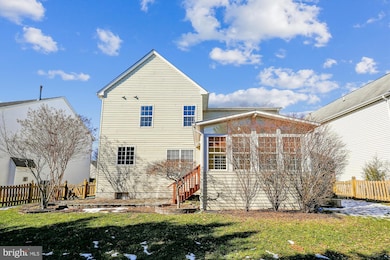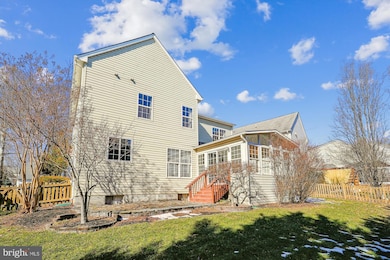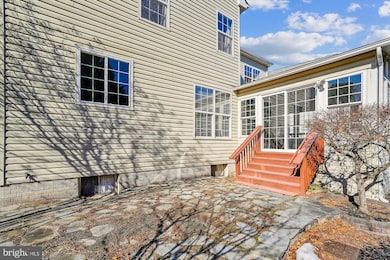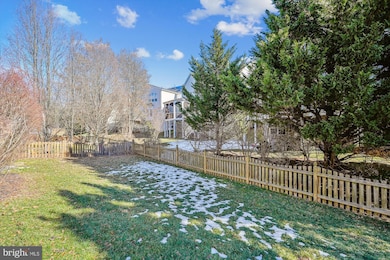
18260 Oak Lake Ct Leesburg, VA 20176
4
Beds
3.5
Baths
3,217
Sq Ft
6,970
Sq Ft Lot
Highlights
- Colonial Architecture
- Clubhouse
- Community Pool
- Heritage High School Rated A
- 1 Fireplace
- Tennis Courts
About This Home
As of February 2025Northlake Detached home! Original owner, cut-de-sac location, fenced yard, quiet street, great neighborhood. Open and inviting floor plan with builder 6' bump out and sunroom extension. Beautiful acacia hardwood floors and replaced carpet. Core updates: Roof 2022, Water Heater 2020, HVAC 2017. Full bath and finished pace in the walk up lower level. Fresh paint makes this home move in ready.
Home Details
Home Type
- Single Family
Est. Annual Taxes
- $6,904
Year Built
- Built in 2000
Lot Details
- 6,970 Sq Ft Lot
- Property is in excellent condition
- Property is zoned PDH3
HOA Fees
- $127 Monthly HOA Fees
Parking
- 2 Car Attached Garage
- 2 Driveway Spaces
- Front Facing Garage
Home Design
- Colonial Architecture
- Slab Foundation
- Masonry
Interior Spaces
- Property has 3 Levels
- 1 Fireplace
- Basement Fills Entire Space Under The House
Kitchen
- Stove
- Ice Maker
- Dishwasher
- Disposal
Bedrooms and Bathrooms
- 4 Bedrooms
Laundry
- Dryer
- Washer
Schools
- Ball's Bluff Elementary School
- Harper Park Middle School
- Heritage High School
Utilities
- Forced Air Heating and Cooling System
- Natural Gas Water Heater
Listing and Financial Details
- Tax Lot 27
- Assessor Parcel Number 110263634000
Community Details
Overview
- Association fees include pool(s), recreation facility, trash
- Northlake HOA
- Northlake Subdivision
Amenities
- Common Area
- Clubhouse
Recreation
- Tennis Courts
- Community Pool
- Jogging Path
Map
Create a Home Valuation Report for This Property
The Home Valuation Report is an in-depth analysis detailing your home's value as well as a comparison with similar homes in the area
Home Values in the Area
Average Home Value in this Area
Property History
| Date | Event | Price | Change | Sq Ft Price |
|---|---|---|---|---|
| 02/24/2025 02/24/25 | Sold | $870,000 | 0.0% | $270 / Sq Ft |
| 01/30/2025 01/30/25 | For Sale | $870,000 | -- | $270 / Sq Ft |
Source: Bright MLS
Tax History
| Year | Tax Paid | Tax Assessment Tax Assessment Total Assessment is a certain percentage of the fair market value that is determined by local assessors to be the total taxable value of land and additions on the property. | Land | Improvement |
|---|---|---|---|---|
| 2024 | $6,904 | $798,180 | $279,100 | $519,080 |
| 2023 | $6,413 | $732,890 | $279,100 | $453,790 |
| 2022 | $6,510 | $731,430 | $219,100 | $512,330 |
| 2021 | $6,104 | $622,870 | $199,100 | $423,770 |
| 2020 | $5,640 | $544,900 | $159,100 | $385,800 |
| 2019 | $5,511 | $527,350 | $159,100 | $368,250 |
| 2018 | $5,420 | $499,560 | $159,100 | $340,460 |
| 2017 | $5,411 | $480,970 | $159,100 | $321,870 |
| 2016 | $5,552 | $484,850 | $0 | $0 |
| 2015 | $5,444 | $320,560 | $0 | $320,560 |
| 2014 | $5,290 | $303,940 | $0 | $303,940 |
Source: Public Records
Mortgage History
| Date | Status | Loan Amount | Loan Type |
|---|---|---|---|
| Open | $826,500 | New Conventional | |
| Previous Owner | $183,200 | New Conventional | |
| Previous Owner | $188,960 | New Conventional |
Source: Public Records
Deed History
| Date | Type | Sale Price | Title Company |
|---|---|---|---|
| Deed | $870,000 | Westcor Land Title |
Source: Public Records
Similar Homes in Leesburg, VA
Source: Bright MLS
MLS Number: VALO2086836
APN: 110-26-3634
Nearby Homes
- 18309 Mill Ridge Terrace
- 43089 Northlake Overlook Terrace
- 43059 Lake Ridge Place
- 43019 Mill Race Terrace
- 18370 Kingsmill St
- 43283 Warwick Hills Ct
- 43287 Warwick Hills Ct
- 18256 Shinniecock Hills Place
- 42880 Cardinal Brook Terrace
- 18433 Sugar Snap Cir
- 18413 Sugar Snap Cir
- 42848 Forest Spring Dr
- 42857 Cattail Creek Dr
- 42853 Cattail Creek Dr
- 42849 Cattail Creek Dr
- 42841 Cattail Creek Dr
- 42837 Cattail Creek Dr
- 42833 Cattail Creek Dr
- 18409 Sugar Snap Cir
- 42829 Cattail Creek Dr
