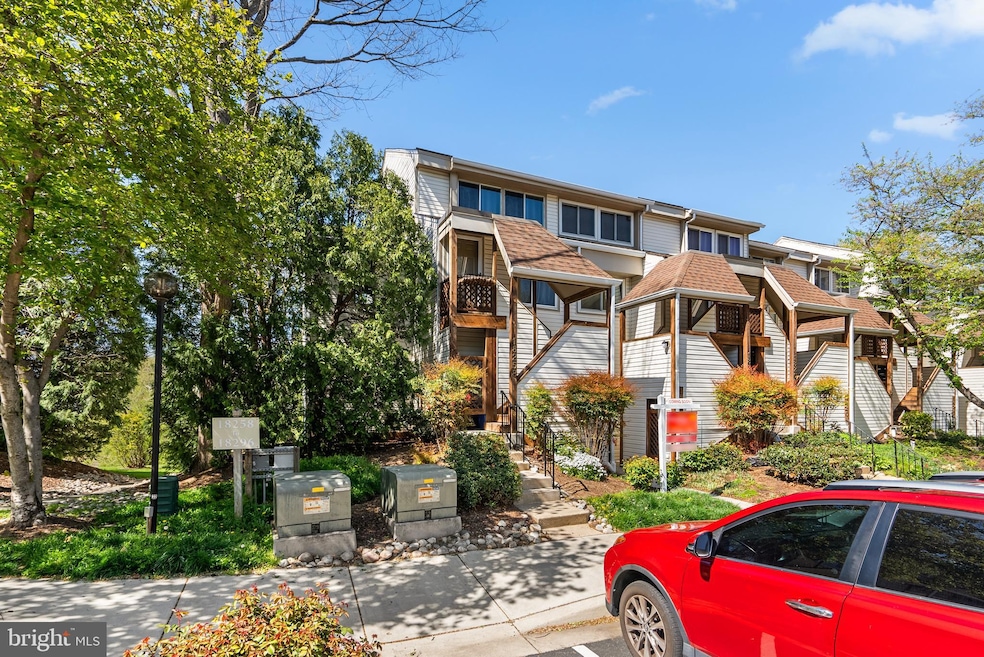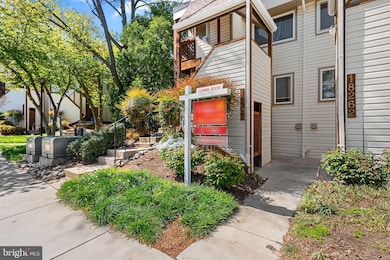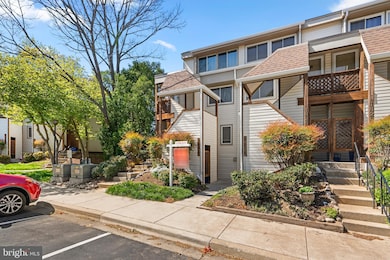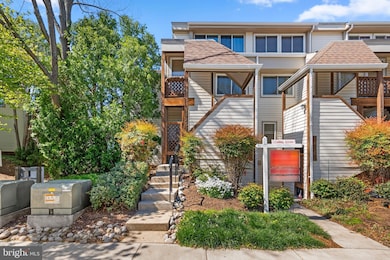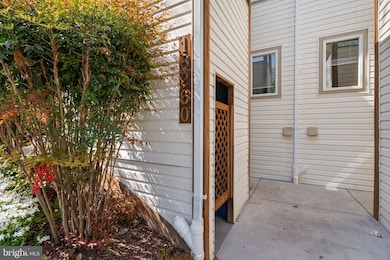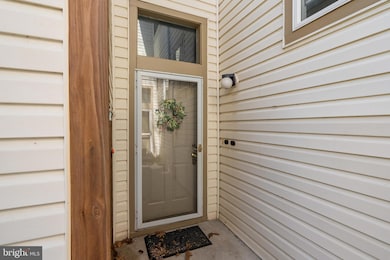
Estimated payment $2,742/month
Highlights
- Popular Property
- Open Floorplan
- Contemporary Architecture
- Brooke Grove Elementary School Rated A
- Clubhouse
- Community Pool
About This Home
Fantastic end unit 2 level condo with serene water view from ground level walk out. This popular 3 bedroom model recently updated and offers an incredible location. There is a patio with fantastic Lake View, walking path surrounding lake. Freshly painted through out .There is new carpet installed on bedroom level and new LVP flooring on the main level with wood burning fireplace. New updated lighting . Nice kitchen opens to Living Room and Dining with new Granite Counters and under mount sink, new garbage disposal, new stainless steel dishwasher. Primary bath has new vanity and mirror. Reserved parking directly in front of unit. Super location close to shops, restaurants, and more . Minutes to Olney Town Center and Shady Grove Metro.
Open House Schedule
-
Sunday, April 27, 20251:00 to 3:00 pm4/27/2025 1:00:00 PM +00:004/27/2025 3:00:00 PM +00:00End unit 3 bedroom 2 level walk-out / patio with fantastic lakeview.. Freshly painted . New LVP flooring on main level and new carpet on upper level.Kitchen with granite counters and stainless steel appliances . Living room has wood burning fireplace. Great community amenities. Minutes to downtown Olney.Add to Calendar
Townhouse Details
Home Type
- Townhome
Est. Annual Taxes
- $3,708
Year Built
- Built in 1987
Lot Details
- Property is in excellent condition
HOA Fees
Home Design
- Contemporary Architecture
- Villa
- Slab Foundation
- Vinyl Siding
Interior Spaces
- 1,250 Sq Ft Home
- Property has 2 Levels
- Open Floorplan
- Built-In Features
- Wood Burning Fireplace
- Window Treatments
- Living Room
- Dining Room
Kitchen
- Electric Oven or Range
- Self-Cleaning Oven
- Built-In Range
- Built-In Microwave
- Dishwasher
- Disposal
Flooring
- Carpet
- Luxury Vinyl Plank Tile
Bedrooms and Bathrooms
- 3 Bedrooms
- En-Suite Primary Bedroom
- Walk-In Closet
Laundry
- Laundry Room
- Laundry on upper level
- Electric Dryer
- Washer
Parking
- Assigned parking located at #169
- Parking Lot
- 1 Assigned Parking Space
Schools
- Brooke Grove Elementary School
- William H. Farquhar Middle School
- Sherwood High School
Utilities
- Central Air
- Heat Pump System
- Electric Water Heater
- Phone Available
Listing and Financial Details
- Assessor Parcel Number 160802767385
Community Details
Overview
- Association fees include common area maintenance, exterior building maintenance, lawn maintenance, management, pool(s), recreation facility, reserve funds, road maintenance, snow removal, trash
- Fair Hill Codm Community
- Fair Hill Subdivision
Amenities
- Common Area
- Clubhouse
- Community Center
Recreation
- Tennis Courts
- Community Playground
- Community Pool
- Jogging Path
Pet Policy
- Pets allowed on a case-by-case basis
- Pet Size Limit
Map
Home Values in the Area
Average Home Value in this Area
Tax History
| Year | Tax Paid | Tax Assessment Tax Assessment Total Assessment is a certain percentage of the fair market value that is determined by local assessors to be the total taxable value of land and additions on the property. | Land | Improvement |
|---|---|---|---|---|
| 2024 | $3,708 | $290,000 | $0 | $0 |
| 2023 | $3,401 | $265,000 | $0 | $0 |
| 2022 | $2,988 | $240,000 | $72,000 | $168,000 |
| 2021 | $2,903 | $236,667 | $0 | $0 |
| 2020 | $2,843 | $233,333 | $0 | $0 |
| 2019 | $2,794 | $230,000 | $69,000 | $161,000 |
| 2018 | $2,753 | $226,667 | $0 | $0 |
| 2017 | $2,084 | $223,333 | $0 | $0 |
| 2016 | $1,839 | $220,000 | $0 | $0 |
| 2015 | $1,839 | $220,000 | $0 | $0 |
| 2014 | $1,839 | $220,000 | $0 | $0 |
Property History
| Date | Event | Price | Change | Sq Ft Price |
|---|---|---|---|---|
| 04/23/2025 04/23/25 | For Sale | $349,900 | -- | $280 / Sq Ft |
Deed History
| Date | Type | Sale Price | Title Company |
|---|---|---|---|
| Deed | -- | None Listed On Document | |
| Deed | $266,750 | Main Street Settlements Inc | |
| Deed | -- | Cu Title Ins Agency Llc | |
| Gift Deed | -- | None Available | |
| Deed | -- | -- | |
| Deed | -- | -- | |
| Deed | $130,000 | -- |
Mortgage History
| Date | Status | Loan Amount | Loan Type |
|---|---|---|---|
| Previous Owner | $200,000 | New Conventional | |
| Previous Owner | $90,000 | Credit Line Revolving |
Similar Homes in Olney, MD
Source: Bright MLS
MLS Number: MDMC2170316
APN: 08-02767385
- 18353 Leman Lake Dr
- 18343 Leman Lake Dr
- 18335 Leman Lake Dr
- 0 Brooke Farm Dr
- 18212 Fountain Grove Way
- 18300 Redbridge Ct
- 18244 Fox Chase Cir
- 3046 Ohara Place
- 17965 Dumfries Cir
- 18527 Meadowland Terrace
- 2226 Winter Garden Way
- 17824 Buehler Rd Unit 189
- 17801 Buehler Rd Unit 107
- 17817 Buehler Rd Unit 95
- 3204 Spartan Rd Unit 12
- 17807 Buehler Rd Unit 123
- 3210 Spartan Rd Unit 3-B-1
- 17901 Dumfries Cir
- 1 Dumfries Ct
- 17901 Gainford Place
