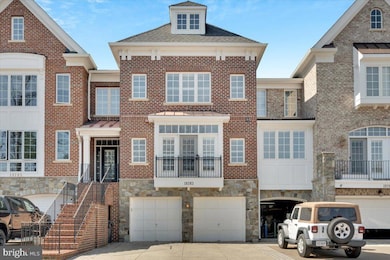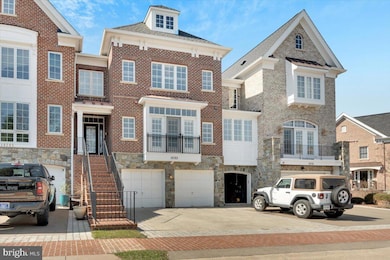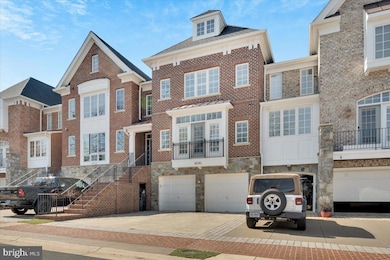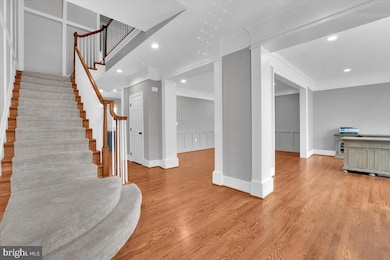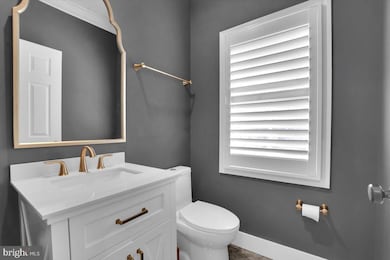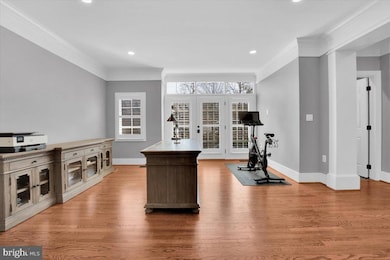
18263 Mullfield Village Terrace Leesburg, VA 20176
Estimated payment $8,350/month
Highlights
- Pier or Dock
- Fitness Center
- Lake Privileges
- Heritage High School Rated A
- Gated Community
- Creek or Stream View
About This Home
Back on the Market!! No fault to seller. Contact listing agent for details! Showings begin Thursday 6/5/25.
Welcome to 18263 Mullfield Village Terrace, a stunning home nestled in the desirable River Creek community in Leesburg, VA. This beautifully maintained 4-bedroom, 3.5-bathroom home offers over 4,770 Sqft of spacious living space, perfect for both relaxing and entertaining. Step inside and be greeted by a bright and airy open-concept floor plan with high ceilings, hardwood floors, and elegant finishes throughout. The chef’s kitchen boasts modern stainless steel appliances, Quartzite countertops with Japanese Marble herringbone tile, and ample cabinet space, making it an ideal space for preparing meals and hosting guests. Enjoy cozy evenings by the fireplace in the expansive family room, or take the entertaining outside to the private backyard—perfect for enjoying beautiful Virginia evenings. The spacious master suite features a luxurious en-suite bath with a soaking tub, separate shower, and dual vanities. The fully finished basement provides even more living space with a large recreation room, perfect for a home theater, gym, or playroom. There’s also plenty of additional storage. Situated in a prime location, this home is just minutes from downtown Leesburg, offering easy access to shopping, dining, and entertainment. The River Creek community features fantastic amenities such as community amenities, golf course, clubhouse, pool, fitness center and is located near major commuter routes, including Route 7 and the Greenway, for an easy commute to Washington, D.C.
Don’t miss out on the opportunity to own this incredible home in one of Loudoun County’s most sought-after communities. Schedule your tour today!
Townhouse Details
Home Type
- Townhome
Est. Annual Taxes
- $9,391
Year Built
- Built in 2004
Lot Details
- 4,756 Sq Ft Lot
HOA Fees
- $249 Monthly HOA Fees
Parking
- 2 Car Attached Garage
- Front Facing Garage
- Driveway
- On-Street Parking
Home Design
- Permanent Foundation
- Masonry
Interior Spaces
- Property has 3 Levels
- Traditional Floor Plan
- Bar
- Chair Railings
- Crown Molding
- Ceiling Fan
- 2 Fireplaces
- Gas Fireplace
- Dining Area
- Creek or Stream Views
- Security Gate
- Finished Basement
Kitchen
- Breakfast Area or Nook
- Butlers Pantry
- <<doubleOvenToken>>
- Gas Oven or Range
- <<builtInMicrowave>>
- Dishwasher
- Stainless Steel Appliances
- Kitchen Island
- Upgraded Countertops
- Disposal
Flooring
- Wood
- Carpet
Bedrooms and Bathrooms
- Walk-In Closet
Laundry
- Laundry in unit
- Dryer
- Washer
Outdoor Features
- Lake Privileges
- Deck
- Porch
Schools
- Cool Spring Elementary School
- J.Lumpton Simpson Middle School
- Loudoun County High School
Utilities
- Forced Air Heating and Cooling System
- Natural Gas Water Heater
- Public Septic
Listing and Financial Details
- Tax Lot 25
- Assessor Parcel Number 110297437000
Community Details
Overview
- Association fees include recreation facility, reserve funds, road maintenance, snow removal, security gate, trash, pool(s)
- River Creek Home Owners Association
- River Creek Subdivision
Amenities
- Game Room
- Recreation Room
Recreation
- Pier or Dock
- Golf Course Membership Available
- Volleyball Courts
- Community Playground
- Fitness Center
- Community Pool
Pet Policy
- No Pets Allowed
Security
- Gated Community
Map
Home Values in the Area
Average Home Value in this Area
Tax History
| Year | Tax Paid | Tax Assessment Tax Assessment Total Assessment is a certain percentage of the fair market value that is determined by local assessors to be the total taxable value of land and additions on the property. | Land | Improvement |
|---|---|---|---|---|
| 2024 | $9,392 | $1,085,750 | $240,000 | $845,750 |
| 2023 | $8,386 | $958,400 | $240,000 | $718,400 |
| 2022 | $8,028 | $902,040 | $200,000 | $702,040 |
| 2021 | $7,000 | $714,300 | $200,000 | $514,300 |
| 2020 | $7,453 | $720,060 | $200,000 | $520,060 |
| 2019 | $7,344 | $702,730 | $200,000 | $502,730 |
| 2018 | $7,243 | $667,540 | $200,000 | $467,540 |
| 2017 | $7,801 | $693,430 | $200,000 | $493,430 |
| 2016 | $8,005 | $699,100 | $0 | $0 |
| 2015 | $8,297 | $531,010 | $0 | $531,010 |
| 2014 | $8,231 | $532,640 | $0 | $532,640 |
Property History
| Date | Event | Price | Change | Sq Ft Price |
|---|---|---|---|---|
| 06/01/2025 06/01/25 | Price Changed | $1,325,000 | -1.8% | $279 / Sq Ft |
| 03/08/2025 03/08/25 | For Sale | $1,349,900 | +86.2% | $284 / Sq Ft |
| 04/30/2019 04/30/19 | Sold | $725,000 | -3.3% | $158 / Sq Ft |
| 03/20/2019 03/20/19 | Pending | -- | -- | -- |
| 03/13/2019 03/13/19 | Price Changed | $749,900 | -3.2% | $164 / Sq Ft |
| 02/05/2019 02/05/19 | For Sale | $775,000 | -- | $169 / Sq Ft |
Purchase History
| Date | Type | Sale Price | Title Company |
|---|---|---|---|
| Warranty Deed | $725,000 | Attorney | |
| Special Warranty Deed | $706,464 | -- |
Mortgage History
| Date | Status | Loan Amount | Loan Type |
|---|---|---|---|
| Open | $544,000 | Stand Alone Refi Refinance Of Original Loan | |
| Closed | $543,750 | New Conventional | |
| Previous Owner | $565,000 | New Conventional |
Similar Homes in Leesburg, VA
Source: Bright MLS
MLS Number: VALO2086736
APN: 110-29-7437
- 18256 Shinniecock Hills Place
- 18309 Eldorado Way
- 18442 Lanier Island Square
- 43434 Wild Dunes Square
- 43553 Jackson Hole Cir
- 18301 Mid Ocean Place
- 18370 Kingsmill St
- 43287 Warwick Hills Ct
- 18435 Jupiter Hills Terrace
- 43692 Bermuda Dunes Terrace
- 18561 Sandpiper Place
- 18265 Oak Lake Ct
- 43103 Lake Ridge Place
- 43187 Rosehaven Place
- 18416 Mill Run Ct
- 43781 Apache Wells Terrace
- 43800 Ballybunion Terrace
- 18495 Perdido Bay Terrace
- 18256 Ash Mill Terrace
- 43019 Mill Race Terrace
- 43103 Lake Ridge Place
- 43780 Ballybunion Terrace
- 43997 Riverpoint Dr
- 43205 Cardston Place
- 44136 Riverpoint Dr
- 2115 Sundrum Place NE
- 43620 Merchant Mill Terrace
- 43061 Candlewick Square
- 1598 Kinnaird Terrace NE
- 1711 Taymount Terrace NE
- 43068 Shadow Terrace
- 43110 Kingsport Dr
- 18391 Sierra Springs Square
- 43121 Shadow Terrace
- 43134 Shadow Terrace
- 829 Valemount Terrace NE
- 652A Fort Evans Rd NE
- 43768 Lees Mill Square
- 19111 Chartier Dr
- 613 Howitzer Terrace NE

