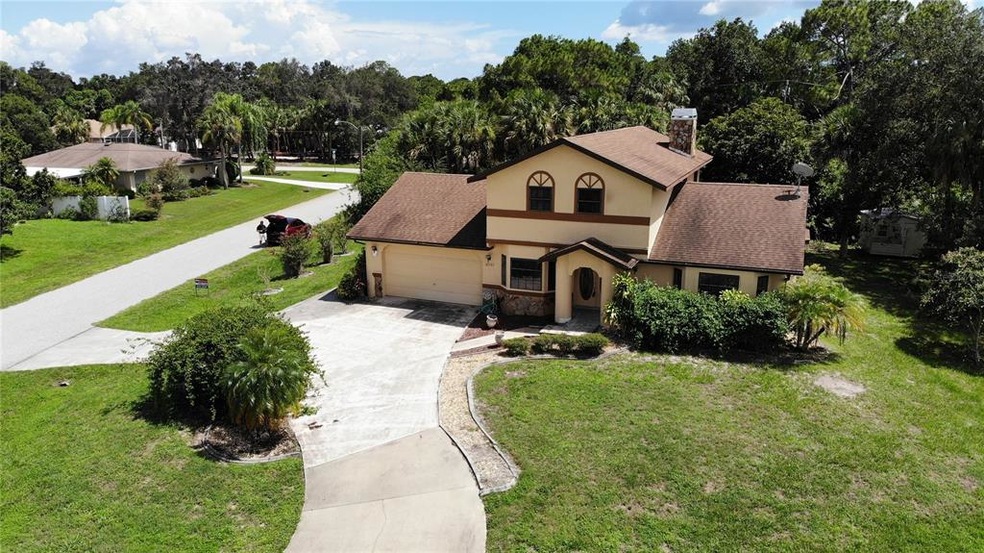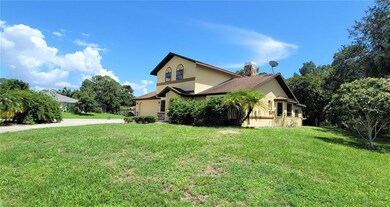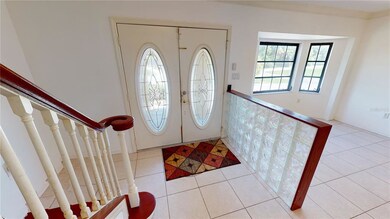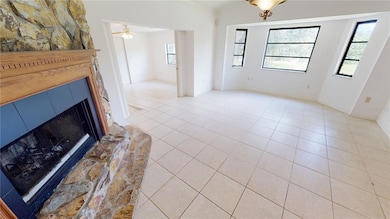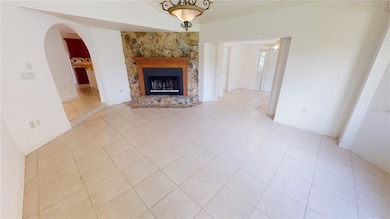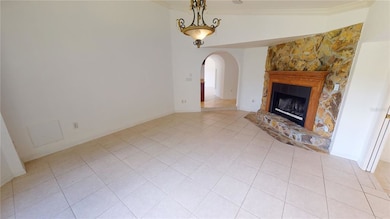
18267 Grace Ave Port Charlotte, FL 33948
Port Charlotte NeighborhoodHighlights
- Custom Home
- Living Room with Fireplace
- Main Floor Primary Bedroom
- View of Trees or Woods
- Vaulted Ceiling
- Bonus Room
About This Home
As of September 2021**PLEASE ENJOY THE 3D INTERACTIVE VIRTUAL TOUR ASSOCIATED WITH THIS LISTING –
OPPORTUNITY ALERT - With room to roam, this FIVE-bedroom, FOUR-bath, two-story home is ready for your updates! Featuring a unique floor plan, this residence sports two master suites, one up and one down, a bonus room, and a second-floor bedroom with a den. The kitchen has real-wood cabinetry, a complete set up of appliances, and there are laundry facilities on both floors. The A/c was new in 2020, the refrigerator in 2021, and the roof was replaced in 2012. Please review the attached 3D walk-through tour to better understand this home's layout. You are 3 miles from shopping from this location, 7 miles from historic downtown Punta Gorda and just 8 miles from Interstate 75. Lot next door can be purchased additional as a packaged deal
Home Details
Home Type
- Single Family
Est. Annual Taxes
- $3,976
Year Built
- Built in 1989
Lot Details
- 0.27 Acre Lot
- Lot Dimensions are 95x125
- North Facing Home
- Mature Landscaping
- Corner Lot
- Landscaped with Trees
- Property is zoned RSF3.5
Parking
- 2 Car Attached Garage
- Garage Door Opener
- Circular Driveway
- Open Parking
Home Design
- Custom Home
- Slab Foundation
- Wood Frame Construction
- Shingle Roof
- Block Exterior
- Stucco
Interior Spaces
- 2,206 Sq Ft Home
- 2-Story Property
- Built-In Features
- Crown Molding
- Vaulted Ceiling
- Ceiling Fan
- Wood Burning Fireplace
- French Doors
- Family Room
- Living Room with Fireplace
- Formal Dining Room
- Den
- Bonus Room
- Views of Woods
- Security System Owned
Kitchen
- Cooktop
- Microwave
- Dishwasher
- Solid Wood Cabinet
- Disposal
Flooring
- Carpet
- Ceramic Tile
Bedrooms and Bathrooms
- 5 Bedrooms
- Primary Bedroom on Main
- Split Bedroom Floorplan
- Walk-In Closet
- In-Law or Guest Suite
- 4 Full Bathrooms
Laundry
- Laundry Room
- Dryer
- Washer
Accessible Home Design
- Accessible Full Bathroom
- Accessible Bedroom
- Accessible Doors
Outdoor Features
- Rain Gutters
- Front Porch
Schools
- Meadow Park Elementary School
- Murdock Middle School
- Port Charlotte High School
Utilities
- Central Heating and Cooling System
- Thermostat
- Electric Water Heater
- Septic Tank
- High Speed Internet
- Phone Available
- Cable TV Available
Community Details
- No Home Owners Association
- Port Charlotte Community
- Port Charlotte Subdivision
Listing and Financial Details
- Down Payment Assistance Available
- Visit Down Payment Resource Website
- Legal Lot and Block 15 / 258
- Assessor Parcel Number 402219377014
Map
Home Values in the Area
Average Home Value in this Area
Property History
| Date | Event | Price | Change | Sq Ft Price |
|---|---|---|---|---|
| 04/17/2025 04/17/25 | Price Changed | $250,000 | -3.8% | $105 / Sq Ft |
| 03/21/2025 03/21/25 | For Sale | $260,000 | -21.2% | $109 / Sq Ft |
| 09/01/2021 09/01/21 | Sold | $330,000 | 0.0% | $150 / Sq Ft |
| 07/23/2021 07/23/21 | Pending | -- | -- | -- |
| 07/20/2021 07/20/21 | For Sale | $330,000 | -- | $150 / Sq Ft |
Tax History
| Year | Tax Paid | Tax Assessment Tax Assessment Total Assessment is a certain percentage of the fair market value that is determined by local assessors to be the total taxable value of land and additions on the property. | Land | Improvement |
|---|---|---|---|---|
| 2024 | $6,067 | $371,726 | $16,150 | $355,576 |
| 2023 | $6,067 | $316,166 | $0 | $0 |
| 2022 | $5,261 | $287,424 | $14,450 | $272,974 |
| 2021 | $4,044 | $203,245 | $5,015 | $198,230 |
| 2020 | $3,976 | $199,631 | $4,930 | $194,701 |
| 2019 | $3,834 | $192,581 | $5,100 | $187,481 |
| 2018 | $1,681 | $111,875 | $0 | $0 |
| 2017 | $1,659 | $109,574 | $0 | $0 |
| 2016 | $1,644 | $107,320 | $0 | $0 |
| 2015 | $1,632 | $106,574 | $0 | $0 |
| 2014 | $1,606 | $105,728 | $0 | $0 |
Mortgage History
| Date | Status | Loan Amount | Loan Type |
|---|---|---|---|
| Open | $297,000 | New Conventional | |
| Previous Owner | $119,000 | Fannie Mae Freddie Mac | |
| Previous Owner | $91,500 | VA |
Deed History
| Date | Type | Sale Price | Title Company |
|---|---|---|---|
| Warranty Deed | $330,000 | Hometown Ttl & Closing Svcs | |
| Warranty Deed | $91,500 | -- |
Similar Homes in Port Charlotte, FL
Source: Stellar MLS
MLS Number: C7446318
APN: 402219377014
- 18266 Grace Ave
- 18290 Grace Ave
- 18233 Grace Ave
- 3461 Durant St
- 18289 Eblis Ave
- 3451 Sage St
- 18249 Eblis Ave
- 18290 Eblis Ave
- 18314 Koala Ave
- 18104 Grace Ave
- 18330 Grace Ave
- 18217 Grace Ave
- 3375 Santili St
- 18059 Koala Ave
- 18224 Koala Ave
- 18321 Eblis Ave
- 3485 Durant (Lots 14 15 16) St
- 4436 W Larkspur
- 3278 Century St
- 3286 Century St
