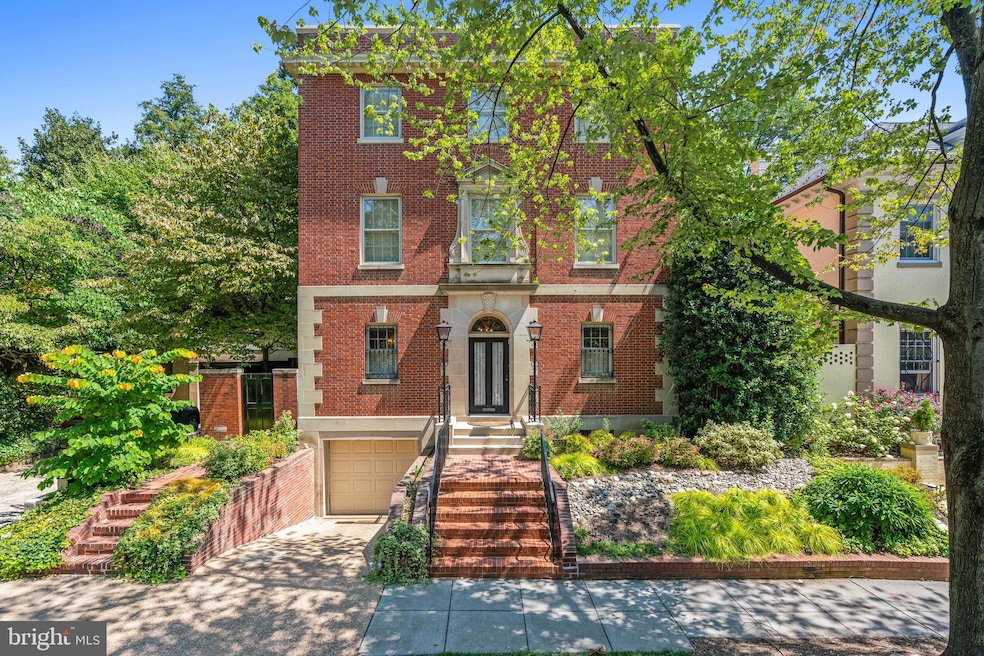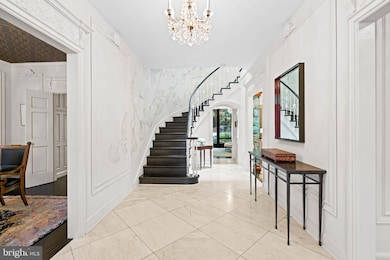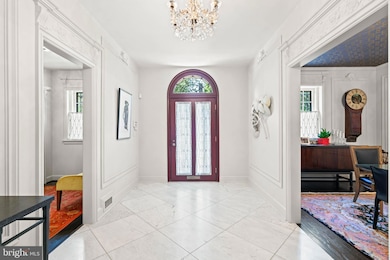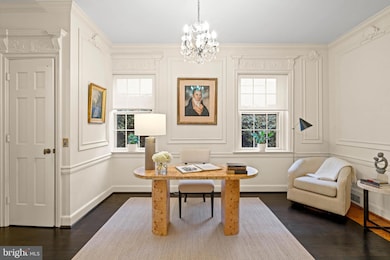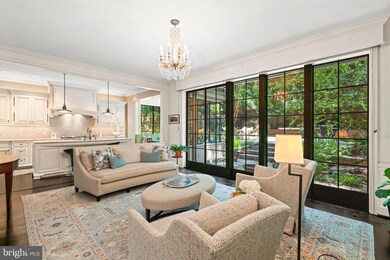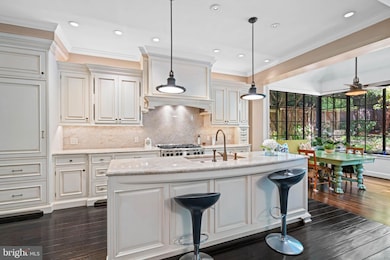
1827 24th St NW Washington, DC 20008
Sheridan-Kalorama NeighborhoodHighlights
- Traditional Architecture
- 3 Fireplaces
- 2 Car Attached Garage
- School Without Walls @ Francis-Stevens Rated A-
- No HOA
- Forced Air Heating and Cooling System
About This Home
As of January 2025This exquisite, fully detached Georgian Revival-style residence is situated in the esteemed Kalorama neighborhood. This stately home, built in 1925, features a traditional brick façade accented with limestone, offering a glimpse of the timeless elegance that lies within. The interior is a testament to classic sophistication with soaring ceilings and elegant architectural details such as elaborate millwork, ornate crown moldings, and exquisite plaster cornices. The layout has been thoughtfully expanded and meticulously updated to incorporate only the finest finishes, with the added benefit of an elevator servicing all four levels. Upon entering, guests are welcomed by sightlines extending from the generous foyer through to the rear garden. The foyer is detailed with plaster walls and marble flooring, gracefully flowing into the attractive entertaining rooms on the main level. The dining room, ideally situated adjacent to both the butler’s pantry and gourmet kitchen, sets the stage for refined gatherings. The kitchen has been beautifully renovated to include high-end appliances and extensive cabinetry, complemented by a butler’s pantry that enhances storage and functionality. Opening from the kitchen is a charming breakfast room bathed in natural light, offering views through its surrounding windows. The adjacent family room, featuring a wall of windows, offers direct access to the rear terrace and garden, creating an ideal setting for relaxation or social events. This level also features an elegant library/office and a discrete room with a coat closet and powder room. The grandeur continues with a curved staircase that ascends to the Italian inspired piano nobile-style formal living room on the second floor. This generously-sized room boasts 10-foot ceilings, a marble fireplace, and is illuminated by four oversized windows. Original architectural details enrich the space, which also includes large double doors for privacy. A charming sitting room offers serene views of the garden and an additional fireplace, creating a perfect ambiance. This floor also features a bedroom suite with a private bathroom, an extra powder room, and a wet bar for convenience. The primary suite, located on the top floor, is noteworthy in scale, featuring built-ins, two walk-in closets, and two spa-inspired bathrooms, one adorned with marble and a substantial soaking tub. Another bedroom suite, along with a conveniently located stacked washer and dryer, finish this level. The lower level includes a staff bedroom with an en-suite bathroom, a large laundry room equipped with a utility sink, and ample storage space, with direct access to the two-car tandem garage. Outside, the fully fenced private rear grounds provide a spectacular venue for entertaining, featuring multiple flagstone terraces set against a backdrop of beautiful landscaping and mature trees. This home is an exceptional offering in the heart of Kalorama, ready to provide a luxurious living experience. Kalorama is well-known for being home to presidents, diplomats, and dignitaries. This distinguished residence is amongst many ambassadorial homes and many of the District's most historically and architecturally significant properties. It is centrally located and is walking distance to Georgetown, Rock Creek Park, and the White House.
Home Details
Home Type
- Single Family
Est. Annual Taxes
- $32,489
Year Built
- Built in 1925
Lot Details
- 4,750 Sq Ft Lot
- Property is zoned R-1B
Parking
- 2 Car Attached Garage
- Front Facing Garage
Home Design
- Traditional Architecture
- Brick Exterior Construction
- Slab Foundation
Interior Spaces
- Property has 4 Levels
- 3 Fireplaces
- Finished Basement
Bedrooms and Bathrooms
Accessible Home Design
- Accessible Elevator Installed
Utilities
- Forced Air Heating and Cooling System
- Natural Gas Water Heater
Community Details
- No Home Owners Association
- Kalorama Subdivision
Listing and Financial Details
- Tax Lot 299
- Assessor Parcel Number 2519//0299
Map
Home Values in the Area
Average Home Value in this Area
Property History
| Date | Event | Price | Change | Sq Ft Price |
|---|---|---|---|---|
| 01/17/2025 01/17/25 | Sold | $4,407,000 | -9.1% | $813 / Sq Ft |
| 01/08/2025 01/08/25 | Off Market | $4,850,000 | -- | -- |
| 12/21/2024 12/21/24 | For Sale | $4,850,000 | 0.0% | $895 / Sq Ft |
| 11/24/2024 11/24/24 | Pending | -- | -- | -- |
| 11/05/2024 11/05/24 | For Sale | $4,850,000 | -- | $895 / Sq Ft |
Tax History
| Year | Tax Paid | Tax Assessment Tax Assessment Total Assessment is a certain percentage of the fair market value that is determined by local assessors to be the total taxable value of land and additions on the property. | Land | Improvement |
|---|---|---|---|---|
| 2024 | $32,489 | $3,909,280 | $1,317,410 | $2,591,870 |
| 2023 | $31,704 | $3,813,910 | $1,288,150 | $2,525,760 |
| 2022 | $31,119 | $3,739,750 | $1,269,250 | $2,470,500 |
| 2021 | $30,978 | $3,720,810 | $1,237,800 | $2,483,010 |
| 2020 | $30,552 | $3,670,000 | $1,195,580 | $2,474,420 |
| 2019 | $29,098 | $3,498,200 | $1,059,680 | $2,438,520 |
| 2018 | $28,408 | $3,415,510 | $0 | $0 |
| 2017 | $27,935 | $3,358,940 | $0 | $0 |
| 2016 | $27,225 | $3,274,690 | $0 | $0 |
| 2015 | $26,416 | $3,179,160 | $0 | $0 |
| 2014 | $25,176 | $3,032,140 | $0 | $0 |
Mortgage History
| Date | Status | Loan Amount | Loan Type |
|---|---|---|---|
| Previous Owner | $1,500,000 | New Conventional | |
| Previous Owner | $810,000 | Credit Line Revolving |
Deed History
| Date | Type | Sale Price | Title Company |
|---|---|---|---|
| Deed | $4,407,000 | Kvs Title | |
| Warranty Deed | $3,500,000 | -- | |
| Warranty Deed | $3,300,000 | -- |
About the Listing Agent
Michael's Other Listings
Source: Bright MLS
MLS Number: DCDC2154564
APN: 2519-0299
- 2306 California St NW
- 1818 24th St NW
- 2330 Tracy Place NW
- 2411 Tracy Place NW
- 2429 California St NW
- 2336 Massachusetts Ave NW
- 1716 22nd St NW
- 2439 Wyoming Ave NW
- 2127 Leroy Place NW
- 2127 California St NW Unit 803
- 2139 Wyoming Ave NW Unit 31
- 2125 Bancroft Place NW
- 2125 S St NW Unit 5
- 2120 Bancroft Place NW
- 2118 Leroy Place NW
- 2115 S St NW Unit 3C
- 2107 S St NW Unit K
- 2149 Florida Ave NW
- 2150 Florida Ave NW Unit 1
- 2040 S St NW
