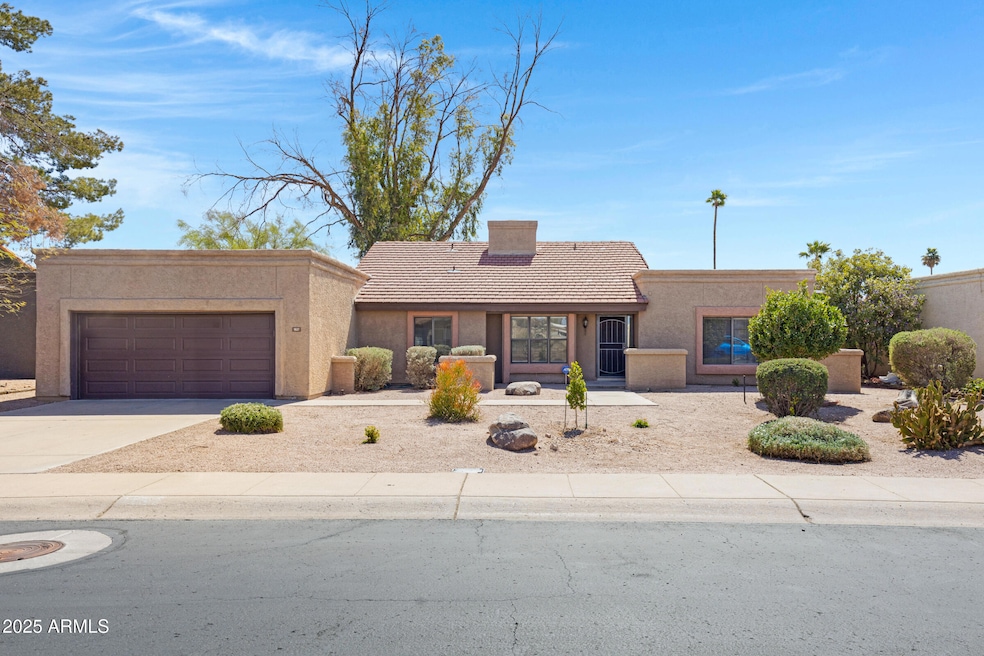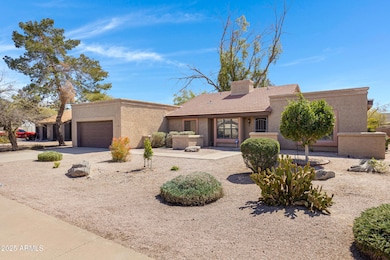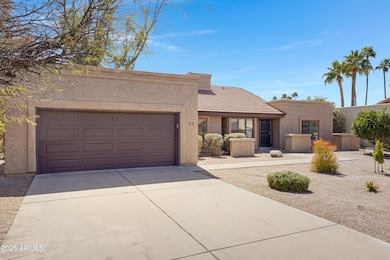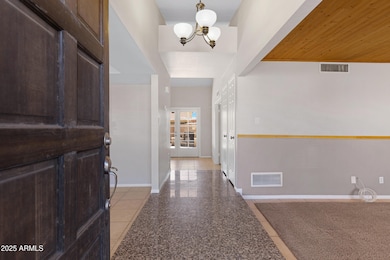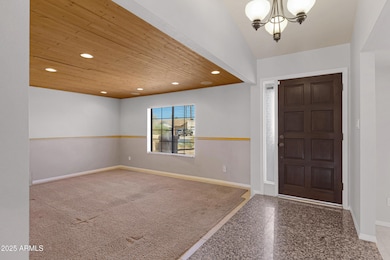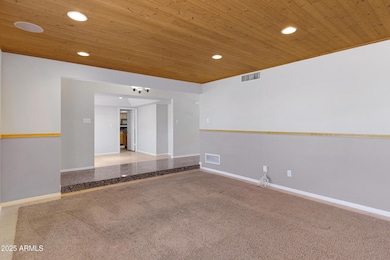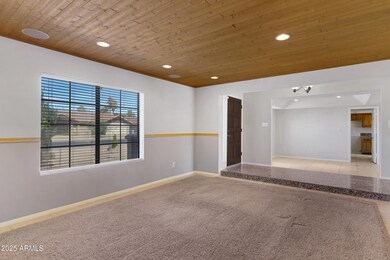
1827 E Manhatton Dr Tempe, AZ 85282
Alameda NeighborhoodEstimated payment $3,555/month
Highlights
- RV Gated
- Outdoor Fireplace
- Granite Countertops
- Vaulted Ceiling
- Spanish Architecture
- No HOA
About This Home
NO HOA!!! Centrally located in the heart of Tempe, this beautiful 4-bedroom, 2-bath home offers 2,217 square feet of thoughtfully designed living space. With a split floor plan, it provides both privacy and functionality. The home features a wet bar, indoor and outdoor fireplaces, pre-wired surround sound, and an entertainer's dream backyard—complete with a built-in grill, outdoor fireplace, and a covered patio surrounded by mature landscaping. New A/C in 2024! Located in the Ward School District and just minutes from ASU, shopping, dining, and parks, with easy access to the 60, 101 & I-10. Enjoy nearby attractions like the Salt River, Phoenix Zoo, Papago Park, and MLB Spring Training. This home blends comfort, convenience, and charm perfect for those seeking the best of Tempe living!
Listing Agent
Limitless Real Estate Brokerage Phone: 4803817173 License #SA655006000

Home Details
Home Type
- Single Family
Est. Annual Taxes
- $2,824
Year Built
- Built in 1981
Lot Details
- 9,409 Sq Ft Lot
- Desert faces the front and back of the property
- Block Wall Fence
- Front and Back Yard Sprinklers
- Sprinklers on Timer
- Grass Covered Lot
Parking
- 4 Open Parking Spaces
- 2 Car Garage
- Oversized Parking
- RV Gated
Home Design
- Spanish Architecture
- Wood Frame Construction
- Tile Roof
- Foam Roof
- Stucco
Interior Spaces
- 2,217 Sq Ft Home
- 1-Story Property
- Wet Bar
- Vaulted Ceiling
- Ceiling Fan
- 2 Fireplaces
- Washer and Dryer Hookup
Kitchen
- Eat-In Kitchen
- Built-In Microwave
- Granite Countertops
Flooring
- Carpet
- Tile
Bedrooms and Bathrooms
- 4 Bedrooms
- 2 Bathrooms
- Dual Vanity Sinks in Primary Bathroom
Outdoor Features
- Outdoor Fireplace
- Built-In Barbecue
Location
- Property is near a bus stop
Schools
- Ward Traditional Academy Elementary And Middle School
- Mcclintock High School
Utilities
- Cooling System Updated in 2024
- Cooling Available
- Heating Available
- Water Softener
- High Speed Internet
- Cable TV Available
Listing and Financial Details
- Tax Lot 103
- Assessor Parcel Number 133-59-103
Community Details
Overview
- No Home Owners Association
- Association fees include no fees
- Built by Shea
- Mcclintock Manor Subdivision
Recreation
- Community Playground
Map
Home Values in the Area
Average Home Value in this Area
Tax History
| Year | Tax Paid | Tax Assessment Tax Assessment Total Assessment is a certain percentage of the fair market value that is determined by local assessors to be the total taxable value of land and additions on the property. | Land | Improvement |
|---|---|---|---|---|
| 2025 | $2,824 | $29,161 | -- | -- |
| 2024 | $2,789 | $27,773 | -- | -- |
| 2023 | $2,789 | $42,820 | $8,560 | $34,260 |
| 2022 | $2,664 | $32,300 | $6,460 | $25,840 |
| 2021 | $2,716 | $29,920 | $5,980 | $23,940 |
| 2020 | $2,626 | $28,200 | $5,640 | $22,560 |
| 2019 | $2,576 | $26,960 | $5,390 | $21,570 |
| 2018 | $2,506 | $25,780 | $5,150 | $20,630 |
| 2017 | $2,429 | $25,650 | $5,130 | $20,520 |
| 2016 | $2,417 | $26,780 | $5,350 | $21,430 |
| 2015 | $2,338 | $22,650 | $4,530 | $18,120 |
Property History
| Date | Event | Price | Change | Sq Ft Price |
|---|---|---|---|---|
| 04/03/2025 04/03/25 | Price Changed | $594,900 | -0.8% | $268 / Sq Ft |
| 03/13/2025 03/13/25 | For Sale | $599,900 | +120.1% | $271 / Sq Ft |
| 10/16/2012 10/16/12 | Sold | $272,500 | -2.3% | $123 / Sq Ft |
| 09/19/2012 09/19/12 | Pending | -- | -- | -- |
| 09/12/2012 09/12/12 | For Sale | $279,000 | -- | $126 / Sq Ft |
Deed History
| Date | Type | Sale Price | Title Company |
|---|---|---|---|
| Warranty Deed | $272,500 | First American Title Ins Co | |
| Warranty Deed | $180,000 | Chicago Title | |
| Warranty Deed | $355,500 | Stewart Title & Trust Of Pho | |
| Interfamily Deed Transfer | -- | Fidelity National Title | |
| Warranty Deed | $150,000 | Old Republic Title Agency |
Mortgage History
| Date | Status | Loan Amount | Loan Type |
|---|---|---|---|
| Open | $311,800 | New Conventional | |
| Closed | $218,000 | New Conventional | |
| Previous Owner | $144,000 | New Conventional | |
| Previous Owner | $71,100 | Stand Alone Second | |
| Previous Owner | $284,400 | Purchase Money Mortgage | |
| Previous Owner | $230,625 | Stand Alone Refi Refinance Of Original Loan | |
| Previous Owner | $186,700 | Unknown | |
| Previous Owner | $135,000 | New Conventional |
Similar Homes in Tempe, AZ
Source: Arizona Regional Multiple Listing Service (ARMLS)
MLS Number: 6819800
APN: 133-59-103
- 4037 S Taylor Dr
- 3904 S Butte Ave
- 1966 E Pebble Beach Dr
- 3726 S Juniper St
- 2014 E Manhatton Dr
- 3324 S Juniper St
- 1869 E Geneva Dr
- 4700 S Mcclintock Dr
- 2037 E Riviera Dr
- 2015 E Southern Ave Unit 2
- 2015 E Southern Ave Unit 16
- 1407 E Laguna Dr
- 1413 E Southern Ave
- 1873 E Ellis Dr
- 3041 S Country Club Way
- 3923 S Dorsey Ln
- 1706 E Dunbar Dr
- 1619 E Del Rio Dr
- 3723 S Kenneth Place
- 2110 E Laguna Dr
