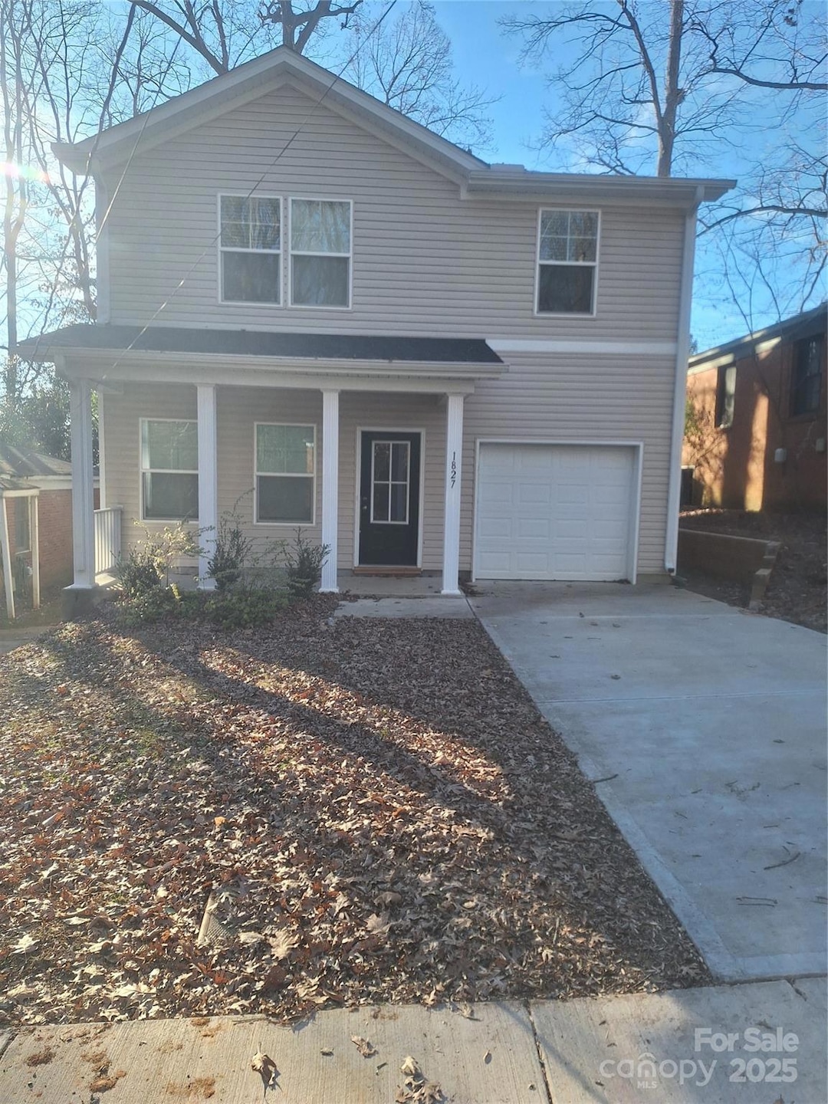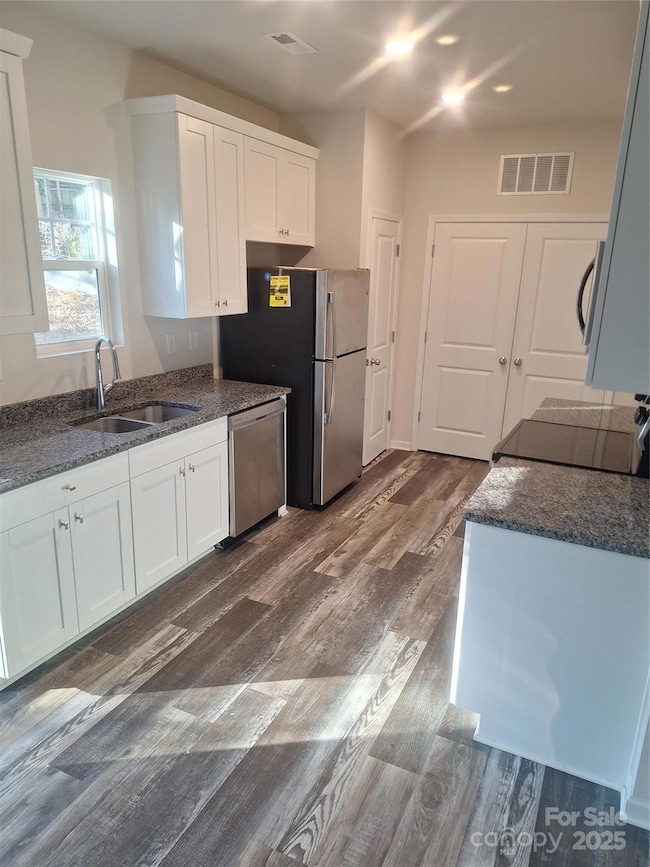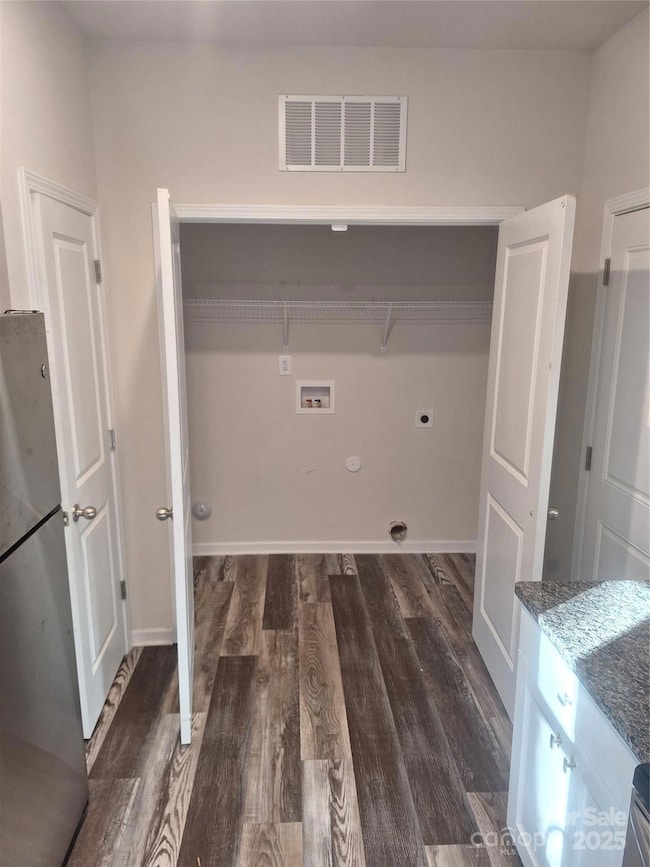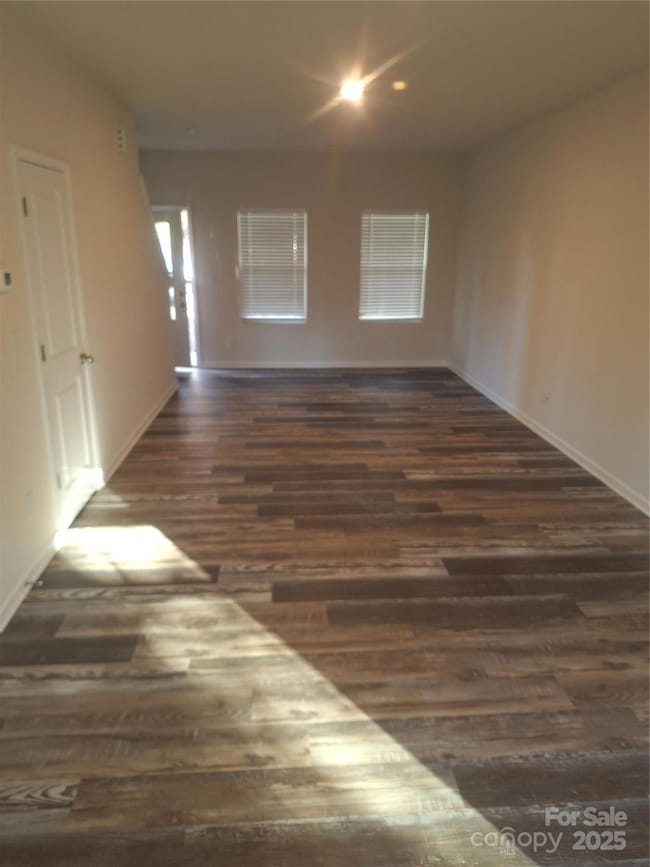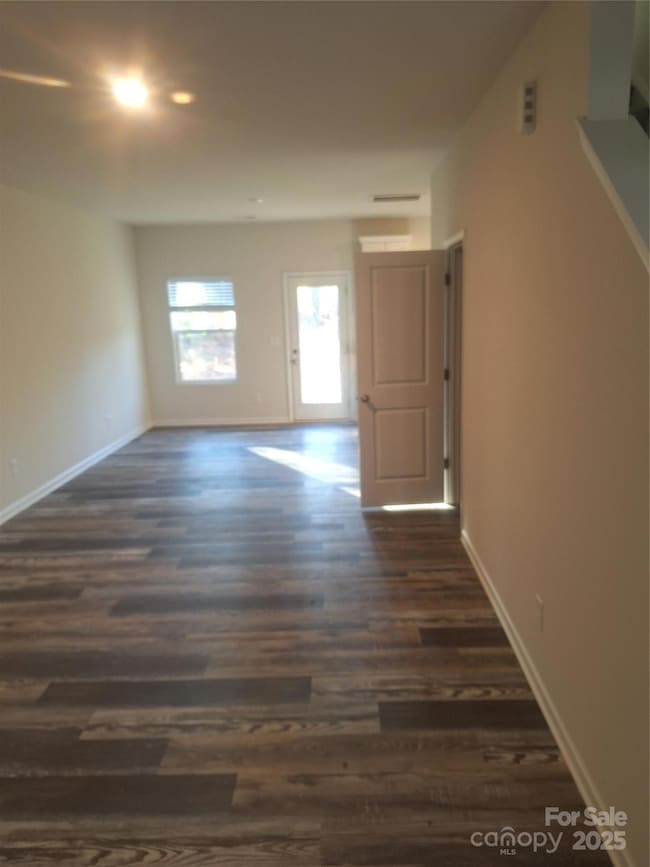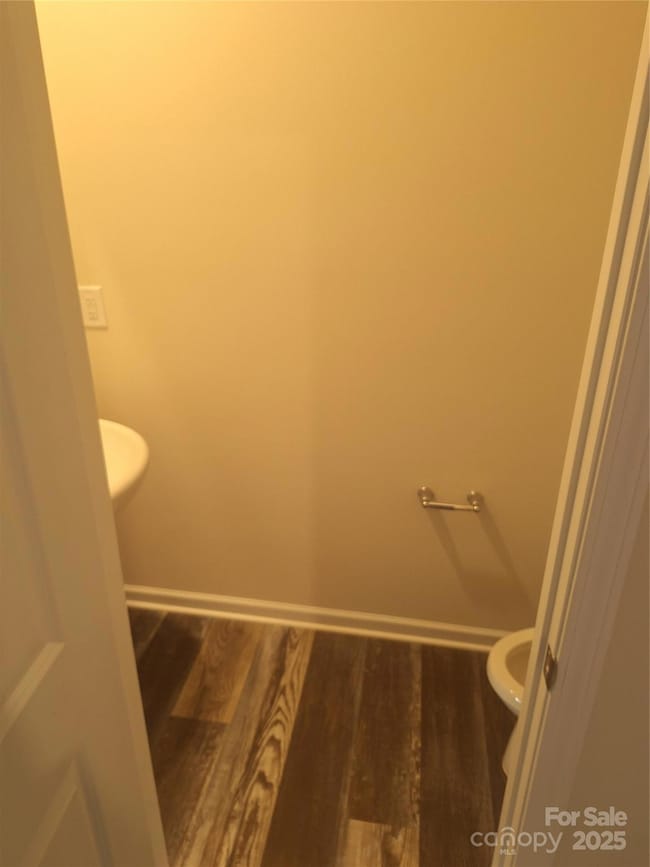
1827 McDonald St Charlotte, NC 28216
Washington Heights NeighborhoodEstimated payment $1,889/month
Highlights
- New Construction
- Front Porch
- Walk-In Closet
- Open Floorplan
- Storm Windows
- 4-minute walk to L. C. Coleman Park
About This Home
Newer Construction finished in 2023 that is Move-In Ready!!! Charming 2 story home with a rocking chair front porch has an inviting open concept with a galley style kitchen, main floor laundry and 9’ ceilings. The second floor provides a spacious primary suite with a large walk-in closet. Ready for new owner to come put personal touches on and make it their home. Seller is exempt from residential property disclosure under chapter 47e-2 of NC General Statues.
Listing Agent
ENA Rentals LLC Brokerage Email: nielsanderson@gmail.com License #267390
Home Details
Home Type
- Single Family
Est. Annual Taxes
- $2,619
Year Built
- Built in 2023 | New Construction
Lot Details
- Lot Dimensions are 42.13 x 109.05 x 40.44 x 113.62
- Level Lot
- Cleared Lot
- Property is zoned N1-C
Parking
- 1 Car Garage
- Driveway
- 2 Open Parking Spaces
Home Design
- Slab Foundation
- Vinyl Siding
Interior Spaces
- 2-Story Property
- Open Floorplan
- Insulated Windows
- Vinyl Flooring
- Storm Windows
- Laundry Room
Kitchen
- Electric Oven
- Electric Cooktop
- Microwave
- Dishwasher
- Disposal
Bedrooms and Bathrooms
- 3 Bedrooms
- Walk-In Closet
Accessible Home Design
- More Than Two Accessible Exits
Outdoor Features
- Patio
- Front Porch
Schools
- University Park Elementary School
- Ranson Middle School
- West Charlotte High School
Utilities
- Central Air
- Heat Pump System
- Electric Water Heater
- Cable TV Available
Community Details
- Built by Helmsman Homes
- University Park Subdivision
Listing and Financial Details
- Assessor Parcel Number 069-124-43
Map
Home Values in the Area
Average Home Value in this Area
Tax History
| Year | Tax Paid | Tax Assessment Tax Assessment Total Assessment is a certain percentage of the fair market value that is determined by local assessors to be the total taxable value of land and additions on the property. | Land | Improvement |
|---|---|---|---|---|
| 2023 | $2,619 | $37,100 | $37,100 | $0 |
| 2022 | $193 | $20,000 | $20,000 | $0 |
| 2021 | $193 | $20,000 | $20,000 | $0 |
| 2020 | $193 | $20,000 | $20,000 | $0 |
| 2019 | $193 | $20,000 | $20,000 | $0 |
| 2018 | $89 | $6,800 | $6,800 | $0 |
| 2017 | $88 | $6,800 | $6,800 | $0 |
| 2016 | -- | $6,800 | $6,800 | $0 |
| 2015 | $88 | $6,800 | $6,800 | $0 |
| 2014 | -- | $0 | $0 | $0 |
Property History
| Date | Event | Price | Change | Sq Ft Price |
|---|---|---|---|---|
| 02/26/2025 02/26/25 | Price Changed | $299,900 | -7.7% | $207 / Sq Ft |
| 01/23/2025 01/23/25 | For Sale | $325,000 | +490.9% | $225 / Sq Ft |
| 10/22/2021 10/22/21 | Sold | $55,000 | 0.0% | -- |
| 08/23/2021 08/23/21 | Pending | -- | -- | -- |
| 08/15/2021 08/15/21 | For Sale | $55,000 | -- | -- |
Deed History
| Date | Type | Sale Price | Title Company |
|---|---|---|---|
| Deed In Lieu Of Foreclosure | -- | None Listed On Document | |
| Warranty Deed | -- | None Listed On Document | |
| Warranty Deed | $55,000 | None Available | |
| Warranty Deed | $55,000 | None Available | |
| Warranty Deed | $10,500 | None Available | |
| Deed | -- | -- |
Mortgage History
| Date | Status | Loan Amount | Loan Type |
|---|---|---|---|
| Previous Owner | $500,000 | Construction | |
| Previous Owner | $173,000 | Construction |
Similar Homes in Charlotte, NC
Source: Canopy MLS (Canopy Realtor® Association)
MLS Number: 4214325
APN: 069-124-43
- 1712 McDonald St
- 2704 Remington St
- 2745 Celia Ave
- 3027 Remington St
- 2511 Dundeen St
- 1826 Taylor Ave
- 2138 Syracuse Dr
- 1615 Beatties Ford Rd
- 1815 Beatties Ford Rd
- 1915 Beatties Ford Rd
- 2315 Dundeen St
- 2312 Tate St
- 522 Pennsylvania Ave
- 2625 Booker Ave
- 2404 Booker Ave
- 726 Pennsylvania Ave
- 2101 Russell Ave
- 2216 Tate St
- 2008 St John St
- 2308 English Dr
