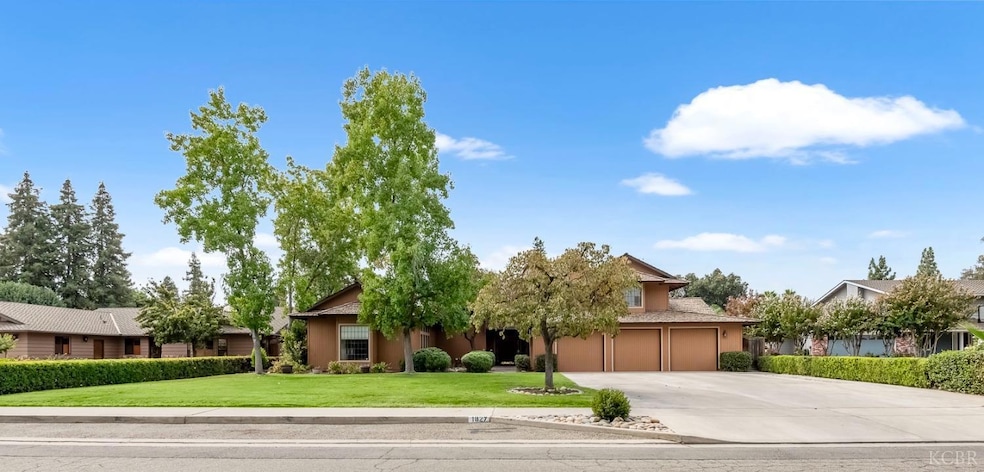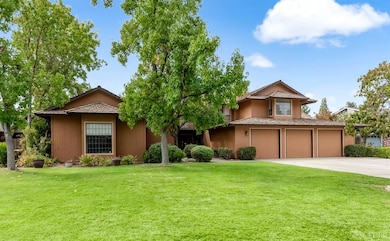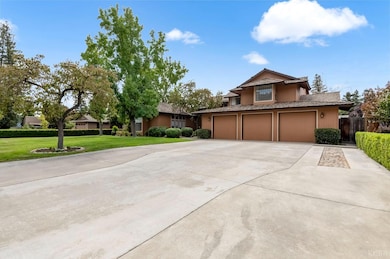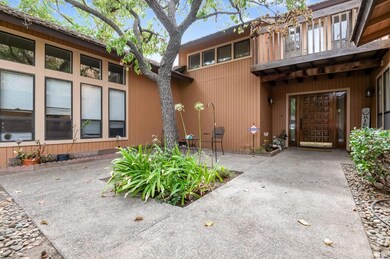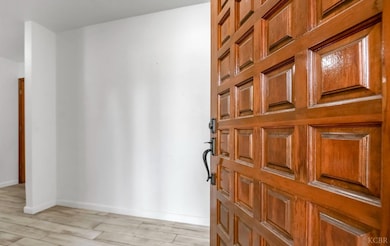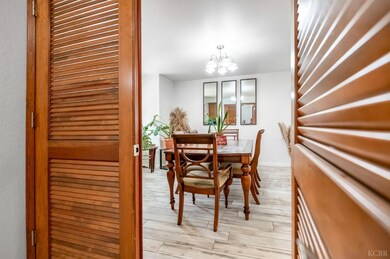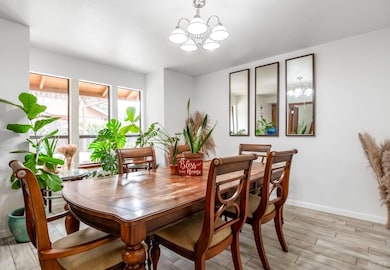
1827 S Teddy St Visalia, CA 93277
Estimated payment $4,567/month
Highlights
- In Ground Pool
- No HOA
- 3 Car Attached Garage
- Fireplace in Primary Bedroom
- Covered patio or porch
- Laundry Room
About This Home
Custom home in desirable southwest Visalia, sits on almost 1/3 of an acre. Backyard boasts of sparkling pool and two large solid redwood patio shade covers. The extra wide front door opens to a wide tiled entry hall accessing the living room, family room, formal dining room, kitchen, a large multipurpose room and the stairway to the second floor. Spanish Oak stained cabinetry, an energy efficient double oven and matching stove top, you will fall in love with this kitchen! There is a family room with fireplace, formal dining room with built-in storage, a formal living room down the hall, and a huge multi-purpose room immersed in natural light. Two bedrooms, restroom and washroom downstairs. Upstairs main suite features bedroom with fireplace, sitting room or nursery, with balcony access. Second washroom upstairs for convenience! MUST SEE!! Call today.
Home Details
Home Type
- Single Family
Est. Annual Taxes
- $5,918
Year Built
- 1980
Lot Details
- 0.32 Acre Lot
- Property is zoned R-1-5
Parking
- 3 Car Attached Garage
Home Design
- Shake Roof
- Wood Siding
Interior Spaces
- 3,410 Sq Ft Home
- 2-Story Property
- Multiple Fireplaces
- Family Room with Fireplace
- Living Room with Fireplace
- Electric Range
- Laundry Room
Flooring
- Carpet
- Tile
Bedrooms and Bathrooms
- 5 Bedrooms
- Fireplace in Primary Bedroom
- 2 Full Bathrooms
Outdoor Features
- In Ground Pool
- Covered patio or porch
Additional Features
- City Lot
- Central Heating and Cooling System
Community Details
- No Home Owners Association
Listing and Financial Details
- Assessor Parcel Number 087300017000
Map
Home Values in the Area
Average Home Value in this Area
Tax History
| Year | Tax Paid | Tax Assessment Tax Assessment Total Assessment is a certain percentage of the fair market value that is determined by local assessors to be the total taxable value of land and additions on the property. | Land | Improvement |
|---|---|---|---|---|
| 2024 | $5,918 | $551,827 | $106,120 | $445,707 |
| 2023 | $5,755 | $541,008 | $104,040 | $436,968 |
| 2022 | $5,499 | $530,400 | $102,000 | $428,400 |
| 2021 | $4,217 | $397,988 | $68,329 | $329,659 |
| 2020 | $4,194 | $393,907 | $67,628 | $326,279 |
| 2019 | $4,061 | $386,183 | $66,302 | $319,881 |
| 2018 | $3,971 | $378,611 | $65,002 | $313,609 |
| 2017 | $3,843 | $371,187 | $63,727 | $307,460 |
| 2016 | $3,783 | $363,908 | $62,477 | $301,431 |
| 2015 | $3,177 | $323,000 | $81,000 | $242,000 |
| 2014 | $3,177 | $305,000 | $76,000 | $229,000 |
Property History
| Date | Event | Price | Change | Sq Ft Price |
|---|---|---|---|---|
| 01/30/2025 01/30/25 | Price Changed | $729,999 | 0.0% | $214 / Sq Ft |
| 09/20/2024 09/20/24 | For Sale | $730,000 | -- | $214 / Sq Ft |
Deed History
| Date | Type | Sale Price | Title Company |
|---|---|---|---|
| Grant Deed | $520,000 | Chicago Title Company | |
| Interfamily Deed Transfer | -- | Accommodation | |
| Interfamily Deed Transfer | -- | None Available | |
| Interfamily Deed Transfer | -- | None Available |
Mortgage History
| Date | Status | Loan Amount | Loan Type |
|---|---|---|---|
| Open | $494,000 | New Conventional | |
| Previous Owner | $210,000 | Future Advance Clause Open End Mortgage | |
| Previous Owner | $183,000 | New Conventional | |
| Previous Owner | $210,000 | New Conventional | |
| Previous Owner | $235,000 | Unknown | |
| Previous Owner | $219,000 | Unknown |
Similar Homes in Visalia, CA
Source: Kings County Board of REALTORS®
MLS Number: 230754
APN: 087-300-017-000
- 1827 S Teddy St
- 5628 W Walnut Ave
- 5541 W Walnut Ave
- 5420 W Judy Ave
- 5314 W Cambridge Ave
- 5824 W Judy Ct
- 5730 W Laura Ct
- 5910 W Judy Ct
- 5936 W Feemster Ct
- 5505 W Tulare Ave Unit 77
- 5940 W Dartmouth Ave
- 5922 W Howard Ct
- 5121 W Howard Ave
- 5505 W Tulare Ave Unit 379
- 5505 W Tulare Ave Unit 4 Bed Model
- 5505 W Tulare Ave Unit 2 bed model
- 5505 W Tulare Ave Unit 3 Bed Model
- 6119 W Harter Ct
- 1236 S Parkwood St
- 1319 S Crenshaw St
