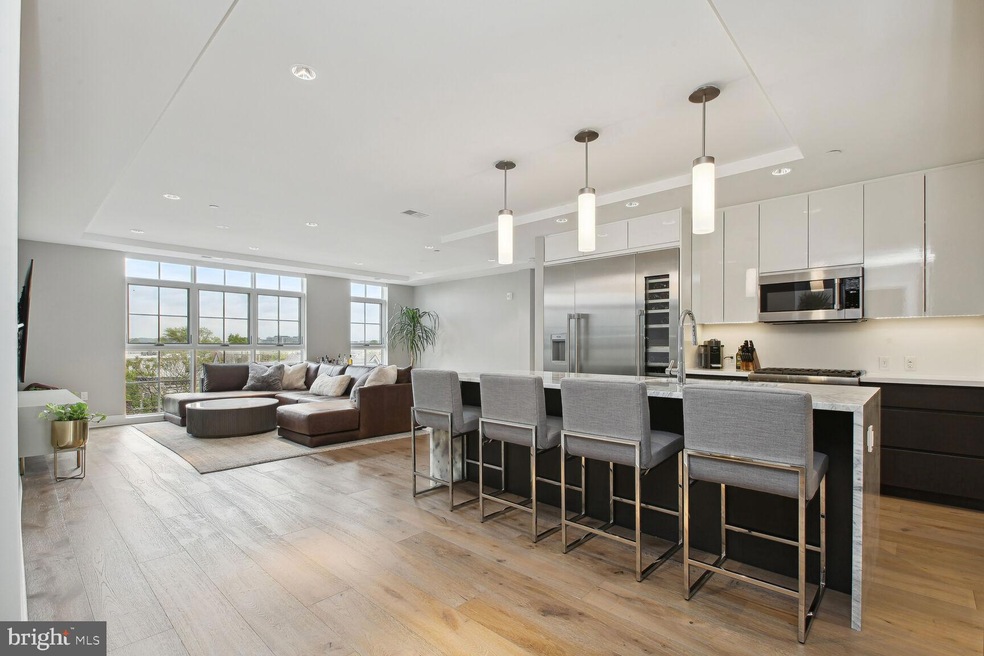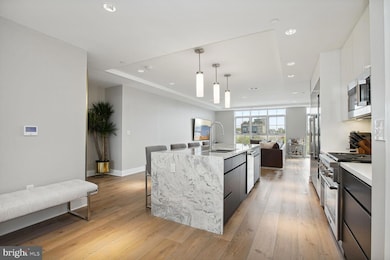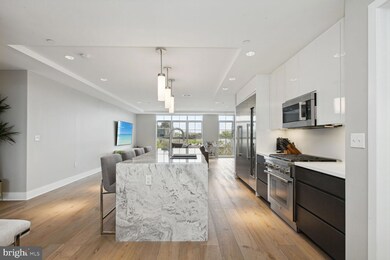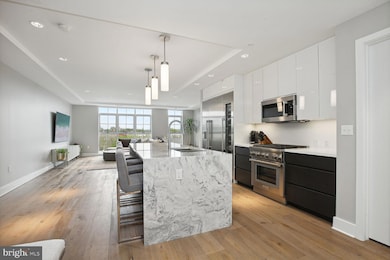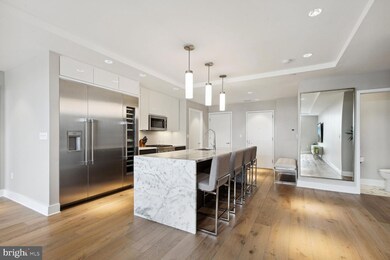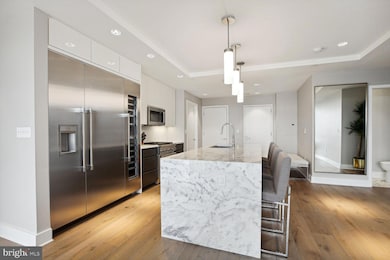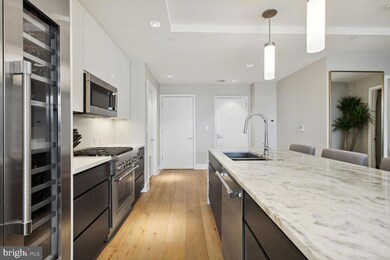
1827 Wiltberger St NW Unit 405 Washington, DC 20001
Shaw NeighborhoodEstimated payment $7,468/month
Highlights
- Penthouse
- 2-minute walk to Shaw-Howard U
- Open Floorplan
- Gourmet Kitchen
- Panoramic View
- Contemporary Architecture
About This Home
Welcome home to The Adora, where boutique elegance meets timeless living. This boutique midrise condo building contains just 9 units ensuring no two units are alike. Unit 405 offers 9' ceilings, large floor to ceiling windows, 8"oak hardwood flooring, Italkraft cabinets, granite waterfall island, LED lighting, Thermador Appliances with 5-burner gas range, 36-inch refrigeration column, 24-inch freezer column, and an 18-inch wine column refrigeration. Each bedroom has an ensuite bathroom plus oversized walk-in closet's. The spa like master bathroom features a double sink vanity, soaking tub, large glass enclosed shower. Custom motorized drapery in the primary bedroom and custom motorized top-down honeycomb shades in the living and dining rooms. The Adora offers secure and private garages for each residence with ample storage, bike storage; private residential lobby; stunning entertainment sky lounge, rooftop terrace with gas grill. The Adora is nestled in the heart of DC's Shaw neighborhood and is built using the original architecture of one of the oldest bakeries in DC. Outside your door you will find the famed Howard Theatre; numerous restaurants and cafes; 2 blocks to Whole Foods, metro and an almost perfect walk score of 98.
Property Details
Home Type
- Condominium
Est. Annual Taxes
- $8,817
Year Built
- Built in 2021
Lot Details
- Downtown Location
- East Facing Home
- Property is in excellent condition
HOA Fees
- $900 Monthly HOA Fees
Parking
- 1 Car Direct Access Garage
- Parking Storage or Cabinetry
- Front Facing Garage
- Garage Door Opener
- 1 Assigned Parking Space
- Secure Parking
Property Views
- Panoramic
- City
Home Design
- Penthouse
- Contemporary Architecture
- Brick Exterior Construction
- Masonry
Interior Spaces
- 1,541 Sq Ft Home
- Property has 1 Level
- Open Floorplan
- Ceiling height of 9 feet or more
- Recessed Lighting
- Double Pane Windows
- Wood Frame Window
- Combination Dining and Living Room
Kitchen
- Gourmet Kitchen
- Gas Oven or Range
- Self-Cleaning Oven
- Built-In Range
- Built-In Microwave
- Dishwasher
- Stainless Steel Appliances
- Upgraded Countertops
- Wine Rack
- Disposal
Flooring
- Wood
- Ceramic Tile
Bedrooms and Bathrooms
- 2 Main Level Bedrooms
- Walk-In Closet
- Bathtub with Shower
Laundry
- Laundry in unit
- Stacked Washer and Dryer
Home Security
Accessible Home Design
- Accessible Elevator Installed
- Halls are 36 inches wide or more
- Doors with lever handles
- Doors are 32 inches wide or more
- No Interior Steps
Eco-Friendly Details
- Energy-Efficient Appliances
- ENERGY STAR Qualified Equipment for Heating
Utilities
- Central Heating and Cooling System
- Programmable Thermostat
- Electric Water Heater
Listing and Financial Details
- Assessor Parcel Number 0441//2032
Community Details
Overview
- Association fees include common area maintenance, custodial services maintenance, gas, lawn maintenance, reserve funds, sewer, snow removal, trash, water
- 9 Units
- Mid-Rise Condominium
- Adora Condominium Condos
- The Adora Condominiums Community
- Shaw Subdivision
Amenities
- Party Room
- 1 Elevator
- Community Storage Space
Pet Policy
- Dogs and Cats Allowed
Security
- Fire Sprinkler System
Map
Home Values in the Area
Average Home Value in this Area
Tax History
| Year | Tax Paid | Tax Assessment Tax Assessment Total Assessment is a certain percentage of the fair market value that is determined by local assessors to be the total taxable value of land and additions on the property. | Land | Improvement |
|---|---|---|---|---|
| 2024 | $8,817 | $1,052,450 | $315,740 | $736,710 |
| 2023 | $9,098 | $1,085,000 | $411,600 | $673,400 |
| 2022 | $11,545 | $1,372,000 | $411,600 | $960,400 |
| 2021 | $5,775 | $1,372,000 | $411,600 | $960,400 |
Property History
| Date | Event | Price | Change | Sq Ft Price |
|---|---|---|---|---|
| 04/23/2025 04/23/25 | Price Changed | $4,995 | -9.2% | $3 / Sq Ft |
| 04/21/2025 04/21/25 | For Rent | $5,500 | 0.0% | -- |
| 04/15/2025 04/15/25 | For Rent | $5,500 | 0.0% | -- |
| 04/13/2025 04/13/25 | Price Changed | $1,045,000 | -1.9% | $678 / Sq Ft |
| 03/20/2025 03/20/25 | Price Changed | $1,065,000 | -2.7% | $691 / Sq Ft |
| 02/12/2025 02/12/25 | Price Changed | $1,095,000 | -1.8% | $711 / Sq Ft |
| 01/01/2025 01/01/25 | For Sale | $1,115,000 | 0.0% | $724 / Sq Ft |
| 01/23/2024 01/23/24 | Rented | $4,995 | 0.0% | -- |
| 01/04/2024 01/04/24 | For Rent | $4,995 | -9.2% | -- |
| 05/26/2023 05/26/23 | Rented | $5,500 | 0.0% | -- |
| 05/22/2023 05/22/23 | Price Changed | $5,500 | -6.8% | $4 / Sq Ft |
| 05/05/2023 05/05/23 | For Rent | $5,900 | 0.0% | -- |
| 05/23/2022 05/23/22 | Sold | $1,085,000 | -5.7% | $704 / Sq Ft |
| 04/10/2022 04/10/22 | Pending | -- | -- | -- |
| 03/31/2022 03/31/22 | For Sale | $1,150,000 | -- | $746 / Sq Ft |
Deed History
| Date | Type | Sale Price | Title Company |
|---|---|---|---|
| Deed | $2,172,172 | None Listed On Document |
Mortgage History
| Date | Status | Loan Amount | Loan Type |
|---|---|---|---|
| Open | $868,000 | New Conventional |
Similar Homes in Washington, DC
Source: Bright MLS
MLS Number: DCDC2172988
APN: 0441-2032
- 1811 6th St NW
- 515 S St NW
- 632 Florida Ave NW
- 711 S St NW Unit 2
- 525 T St NW
- 501 Rhode Island Ave NW Unit 2
- 1721 5th St NW
- 512 U St NW Unit 3
- 514 U St NW Unit 9
- 1812 8th St NW
- 1845 9th St NW
- 1914 8th St NW Unit 108
- 413 Florida Ave NW
- 1838 4th St NW Unit 2A
- 449 R St NW Unit 301
- 410 U St NW Unit 1
- 435 R St NW Unit 204
- 435 R St NW Unit 201
- 2015 5th St NW
- 1806 9th St NW Unit 2
