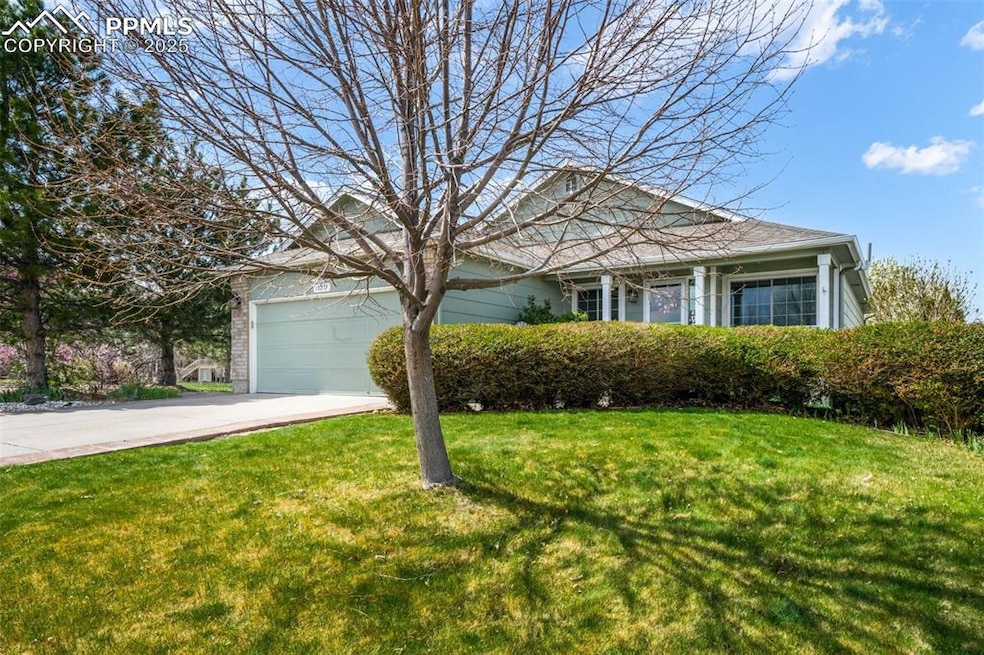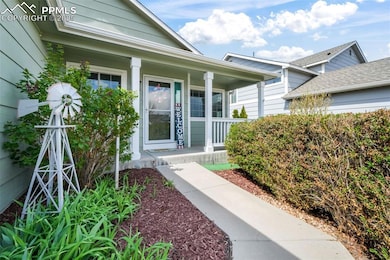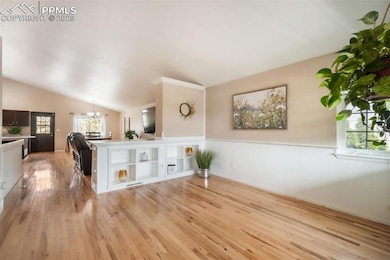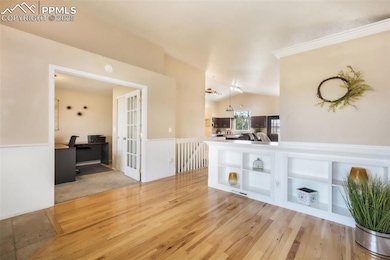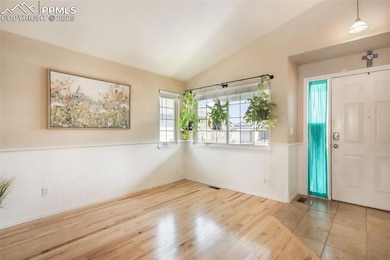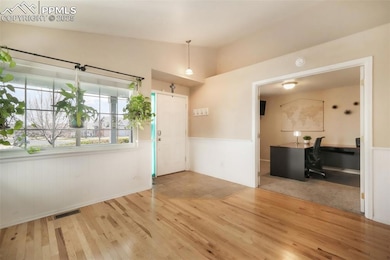
18279 Keyser Creek Ave Parker, CO 80134
Stroh Ranch NeighborhoodEstimated payment $4,053/month
Highlights
- Very Popular Property
- Fitness Center
- Property is near a park
- Legacy Point Elementary School Rated A-
- Clubhouse
- Vaulted Ceiling
About This Home
Main level living at its best!! Located in the sought-after Stroh Ranch. Ranch home with impressive curb appeal! Main level: Abundance of natural light and an open and inviting living area enhanced with high vaulted ceilings and natural wood flooring. Updated kitchen features stainless steel appliances, gas range, stone counter tops, pantry, and oversized center island. Adjoining dining area that walks out to the large deck, great for entertaining. Flows into the family room, vaulted ceiling, built-ins, additional front living room with lots of natural light. Primary suite updated with 5-piece suite bath, deep soaking tub, and walk-in closet. Main level also has 2 additional bedrooms, main level laundry/mudroom off the garage. That wasn't enough has a fully finished walk-out basement to include. Custom wet bar with fridge, dishwasher, rec area, pool table area, movie theater, or just a great gathering spot. The family room has a gas fireplace, built-in speakers, and an additional walk-out storage area, which is great for a gardening prep area or catch-all. Retreat to a brand new spa bathroom custom shower and added extra touches. Also, has two oversized bedrooms for that added extra space. Additional storage area for all your extras. Tranquil backyard is shaded by mature trees, features a new custom stamped concrete patio and sitting wall, with a gas line hookup and hot tub hookup. An additional deck to enjoy the summer days and nights. New Roof getting put on!! Choose from shopping and dining options along Parker Road or outdoor activities at Stroh Ranch Soccer Fields. This home has something for everyone, where you can enjoy a year-round indoor pool, fitness workout facility, clubhouse, racquetball court, tennis courts, and an outdoor pool in the summer.
Home Details
Home Type
- Single Family
Est. Annual Taxes
- $3,295
Year Built
- Built in 2003
Lot Details
- 7,405 Sq Ft Lot
- Back Yard Fenced
- Corner Lot
- Level Lot
HOA Fees
- $18 Monthly HOA Fees
Parking
- 2 Car Attached Garage
- Garage Door Opener
- Driveway
Home Design
- Ranch Style House
- Shingle Roof
- Masonite
Interior Spaces
- 3,206 Sq Ft Home
- Vaulted Ceiling
- Ceiling Fan
- Gas Fireplace
- French Doors
Kitchen
- Self-Cleaning Oven
- Plumbed For Gas In Kitchen
- Microwave
- Dishwasher
- Disposal
Flooring
- Wood
- Carpet
- Tile
- Vinyl
Bedrooms and Bathrooms
- 5 Bedrooms
- 3 Full Bathrooms
Laundry
- Dryer
- Washer
Basement
- Walk-Out Basement
- Basement Fills Entire Space Under The House
- Fireplace in Basement
Location
- Property is near a park
- Property near a hospital
- Property is near schools
- Property is near shops
Schools
- Legacy Point Elementary School
- Sagewood Middle School
- Ponderosa High School
Utilities
- Forced Air Heating and Cooling System
- Heating System Uses Natural Gas
- 220 Volts in Kitchen
Community Details
Overview
- Association fees include covenant enforcement, ground maintenance, snow removal, trash removal, see show/agent remarks
Amenities
- Clubhouse
Recreation
- Tennis Courts
- Community Playground
- Fitness Center
- Community Pool
- Park
- Hiking Trails
- Trails
Map
Home Values in the Area
Average Home Value in this Area
Tax History
| Year | Tax Paid | Tax Assessment Tax Assessment Total Assessment is a certain percentage of the fair market value that is determined by local assessors to be the total taxable value of land and additions on the property. | Land | Improvement |
|---|---|---|---|---|
| 2024 | $3,295 | $43,420 | $9,010 | $34,410 |
| 2023 | $3,332 | $43,420 | $9,010 | $34,410 |
| 2022 | $2,579 | $32,100 | $5,350 | $26,750 |
| 2021 | $2,686 | $32,100 | $5,350 | $26,750 |
| 2020 | $2,584 | $31,620 | $4,940 | $26,680 |
| 2019 | $2,941 | $31,620 | $4,940 | $26,680 |
| 2018 | $2,786 | $27,960 | $5,120 | $22,840 |
| 2017 | $2,612 | $27,960 | $5,120 | $22,840 |
| 2016 | $2,484 | $25,540 | $4,380 | $21,160 |
| 2015 | $2,535 | $25,540 | $4,380 | $21,160 |
| 2014 | $2,443 | $21,790 | $4,380 | $17,410 |
Property History
| Date | Event | Price | Change | Sq Ft Price |
|---|---|---|---|---|
| 04/25/2025 04/25/25 | For Sale | $675,000 | +4.2% | $211 / Sq Ft |
| 08/17/2022 08/17/22 | Sold | $648,000 | 0.0% | $213 / Sq Ft |
| 07/03/2022 07/03/22 | Pending | -- | -- | -- |
| 06/29/2022 06/29/22 | Price Changed | $648,000 | -1.7% | $213 / Sq Ft |
| 06/23/2022 06/23/22 | For Sale | $659,000 | -- | $216 / Sq Ft |
Deed History
| Date | Type | Sale Price | Title Company |
|---|---|---|---|
| Warranty Deed | $648,000 | None Listed On Document | |
| Warranty Deed | $450,000 | First American Title | |
| Warranty Deed | $296,000 | Land Title Guarantee Company | |
| Warranty Deed | $233,331 | Land Title |
Mortgage History
| Date | Status | Loan Amount | Loan Type |
|---|---|---|---|
| Open | $518,400 | Balloon | |
| Previous Owner | $408,000 | New Conventional | |
| Previous Owner | $427,500 | New Conventional | |
| Previous Owner | $236,800 | New Conventional | |
| Previous Owner | $261,079 | FHA | |
| Previous Owner | $261,497 | FHA | |
| Previous Owner | $229,694 | FHA |
About the Listing Agent

I'm an expert real estate agent with Fletcher Team & Associates, Brokered by eXp Realty, LLC in Colorado Springs, CO and the nearby area, providing home-buyers and sellers with professional, responsive and attentive real estate services. Want an agent who'll really listen to what you want in a home? Need an agent who knows how to effectively market your home so it sells? Give me a call! I'm eager to help and would love to talk to you.
Aimee's Other Listings
Source: Pikes Peak REALTOR® Services
MLS Number: 2279768
APN: 2233-334-02-040
- 12868 Capital Creek St
- 12996 Banyon Cir
- 12709 Prince Creek Dr
- 18130 Bolero Dr
- 18150 Bolero Dr
- 18633 Stroh Rd Unit 2-104
- 18633 Stroh Rd Unit 2-206
- 18633 Stroh Rd Unit 1-106
- 18633 Stroh Rd Unit 2-105
- 18633 Stroh Rd Unit 1-003
- 18633 Stroh Rd Unit 1-103
- 18633 Stroh Rd Unit 1-102
- 18633 Stroh Rd Unit 1-204
- 18633 Stroh Rd Unit 2-103
- 12850 Ventana St
- 18611 Stroh Rd Unit 5104
- 18611 Stroh Rd Unit 5303
- 18338 E Saskatoon Place
- 12606 S Sopris Creek Dr
- 18348 French Creek Ave
