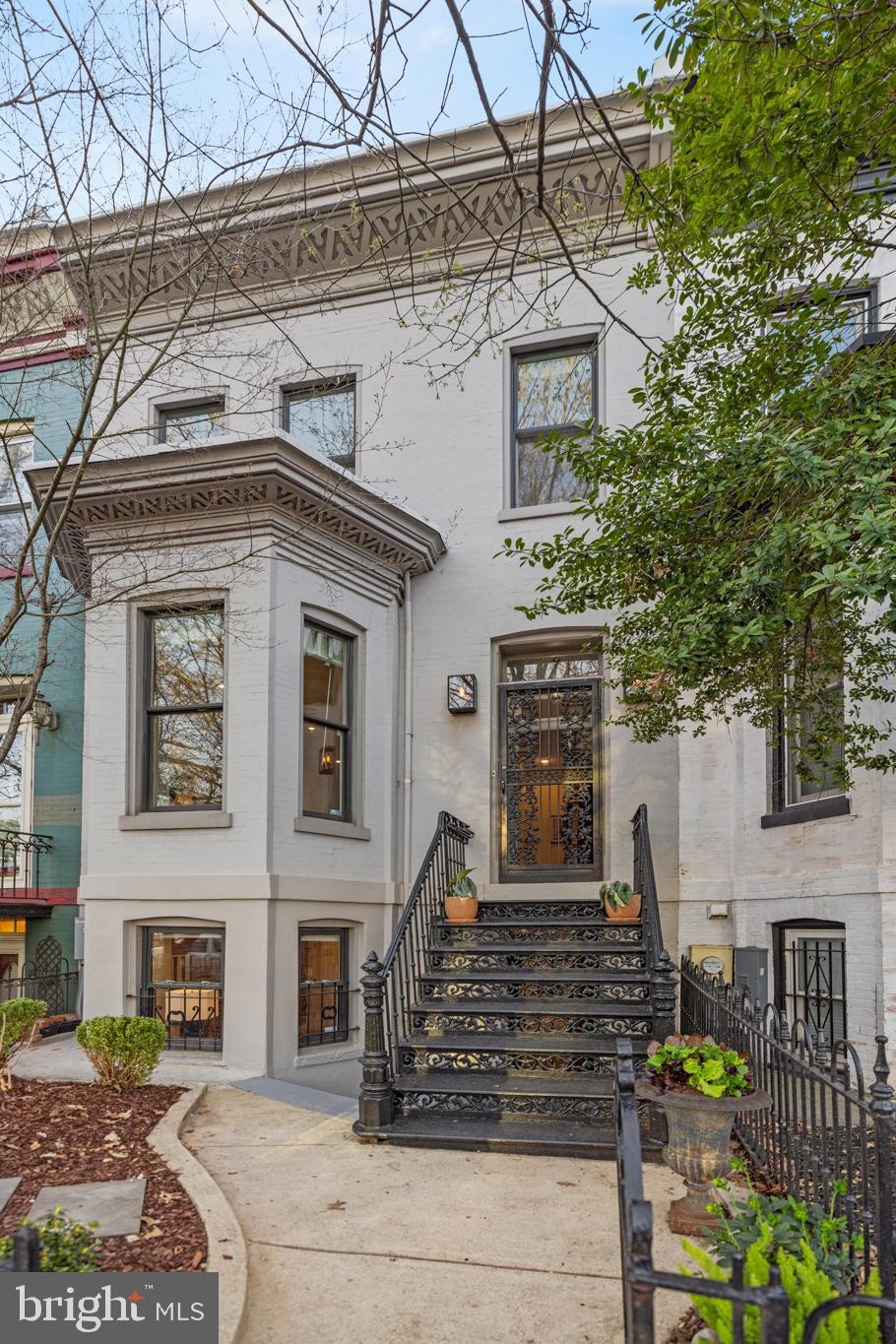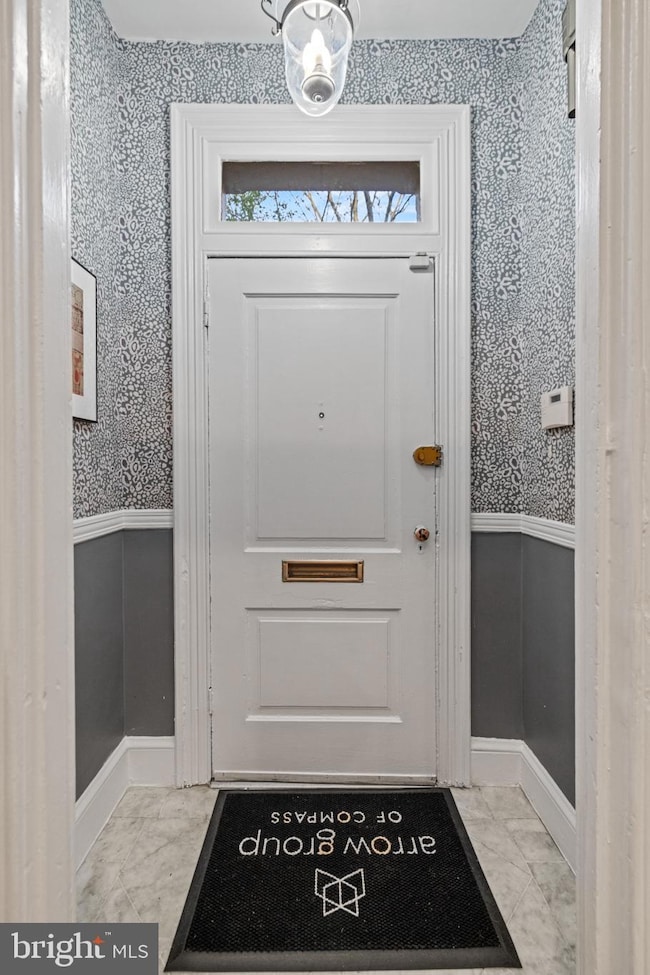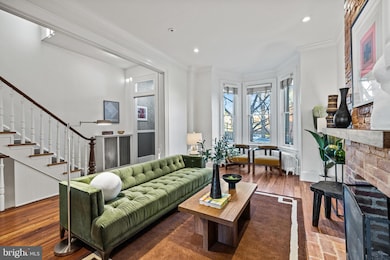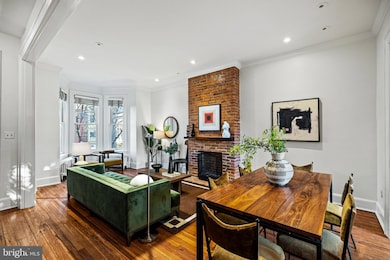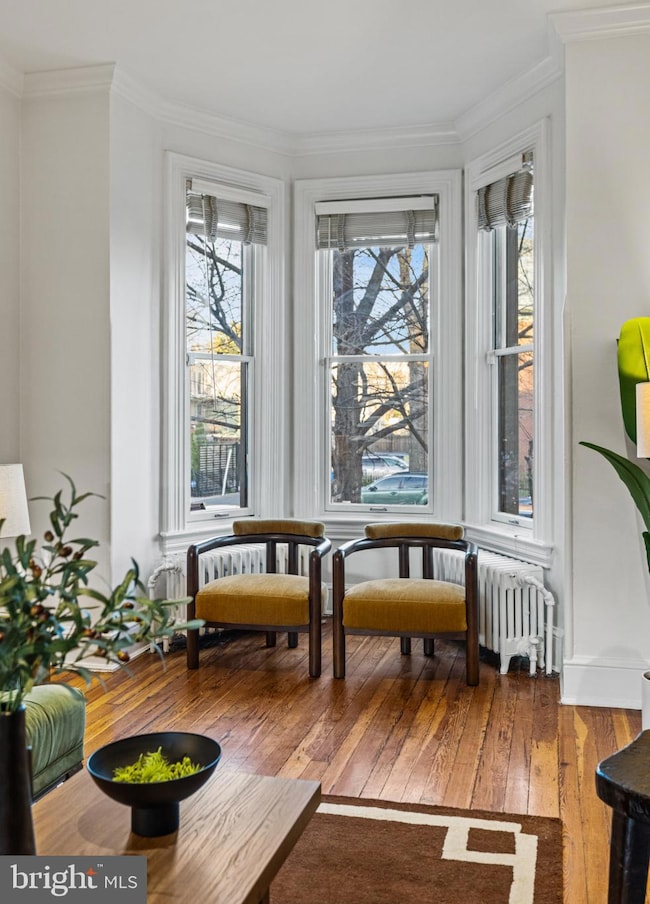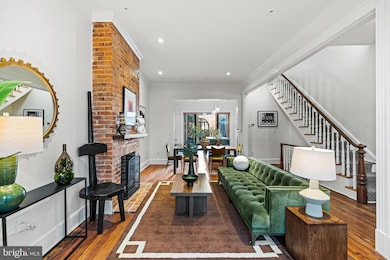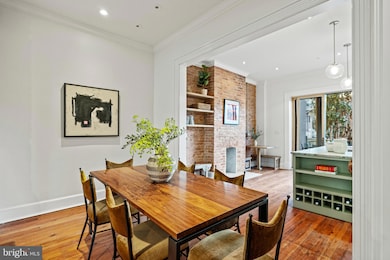
1828 15th St NW Washington, DC 20009
Dupont Circle NeighborhoodHighlights
- Gourmet Kitchen
- Carriage House
- Wood Flooring
- Open Floorplan
- Deck
- 4-minute walk to T Street Park
About This Home
As of April 2025A beautiful and thoughtful restoration in Logan Circle, this exceptional property seamlessly blends historic charm with an extremely rare two-level carriage house built in 2020.
Upon entering the main floor, you'll be welcomed by high ceilings, pine hardwood flooring, a fireplace with a gas insert, and striking exposed brick. The gourmet kitchen, renovated in 2022, boasts new island cabinets, countertops, a backsplash, an updated dishwasher, additional exposed brick, built-in shelving, and a cozy eat-in nook. Walk through the rear wall lined with floor-to-ceiling glass sliders and experience a dream-like setting. The expansive, private, fenced-in deck and courtyard provide ample space for relaxation, dining, entertaining, grilling, and much more.
The lower level features versatile additional living space that can accommodate guests, serve as a massive playroom, an exercise area, or a work-from-home setup. The fully renovated bathroom includes new tile, modern fixtures, and a custom floating vanity. The spacious bedroom offers excellent closet space and a built-in desk.
Above the garage parking space is the enchanting carriage house, which resembles a European retreat. It includes generous living space, four skylights, and a striking custom-arched window that showcases a stunning view of the lush courtyard. With separate access, it serves perfectly as an Airbnb or guest suite for friends and family.
In Logan Circle, you'll experience some of the most cherished tree-lined streets in the city. This neighborhood blends historic charm with modern conveniences. There are countless top restaurants along the 14th Street Corridor and retail is just blocks from home. You'll be a short walk from two metro stations, allowing easy access to everything DC has to offer and the perfect commute.
Townhouse Details
Home Type
- Townhome
Est. Annual Taxes
- $14,375
Year Built
- Built in 1870
Lot Details
- 1,824 Sq Ft Lot
- Extensive Hardscape
Parking
- 1 Car Detached Garage
- Rear-Facing Garage
Home Design
- Carriage House
- Victorian Architecture
- Brick Exterior Construction
- Slab Foundation
Interior Spaces
- Property has 2 Levels
- Open Floorplan
- Built-In Features
- Beamed Ceilings
- Ceiling Fan
- 2 Fireplaces
- Double Hung Windows
- Combination Dining and Living Room
Kitchen
- Gourmet Kitchen
- Breakfast Area or Nook
- Gas Oven or Range
- Dishwasher
- Stainless Steel Appliances
- Kitchen Island
- Disposal
Flooring
- Wood
- Tile or Brick
Bedrooms and Bathrooms
- Bathtub with Shower
Laundry
- Dryer
- Washer
Finished Basement
- Front and Rear Basement Entry
- Drainage System
- Shelving
- Basement Windows
Outdoor Features
- Deck
- Patio
- Exterior Lighting
Utilities
- Central Air
- Vented Exhaust Fan
- Hot Water Heating System
- Tankless Water Heater
- Natural Gas Water Heater
Community Details
- No Home Owners Association
- Logan Circle Subdivision
Listing and Financial Details
- Tax Lot 58
- Assessor Parcel Number 0191//0058
Map
Home Values in the Area
Average Home Value in this Area
Property History
| Date | Event | Price | Change | Sq Ft Price |
|---|---|---|---|---|
| 04/09/2025 04/09/25 | Sold | $2,000,000 | +5.3% | $735 / Sq Ft |
| 03/28/2025 03/28/25 | Pending | -- | -- | -- |
| 03/26/2025 03/26/25 | For Sale | $1,900,000 | +40.7% | $698 / Sq Ft |
| 04/29/2015 04/29/15 | Sold | $1,350,000 | 0.0% | $941 / Sq Ft |
| 04/29/2015 04/29/15 | Pending | -- | -- | -- |
| 04/29/2015 04/29/15 | For Sale | $1,350,000 | +12.5% | $941 / Sq Ft |
| 03/15/2013 03/15/13 | Sold | $1,200,214 | +14.3% | $836 / Sq Ft |
| 02/14/2013 02/14/13 | Pending | -- | -- | -- |
| 02/08/2013 02/08/13 | For Sale | $1,050,000 | -- | $732 / Sq Ft |
Tax History
| Year | Tax Paid | Tax Assessment Tax Assessment Total Assessment is a certain percentage of the fair market value that is determined by local assessors to be the total taxable value of land and additions on the property. | Land | Improvement |
|---|---|---|---|---|
| 2024 | $14,375 | $1,778,210 | $801,940 | $976,270 |
| 2023 | $13,999 | $1,730,900 | $797,530 | $933,370 |
| 2022 | $13,955 | $1,720,500 | $785,870 | $934,630 |
| 2021 | $13,782 | $1,697,920 | $776,080 | $921,840 |
| 2020 | $12,534 | $1,550,340 | $777,060 | $773,280 |
| 2019 | $13,180 | $1,625,470 | $732,860 | $892,610 |
| 2018 | $12,887 | $1,589,440 | $0 | $0 |
| 2017 | $11,811 | $1,512,700 | $0 | $0 |
| 2016 | $10,744 | $1,335,690 | $0 | $0 |
| 2015 | $7,240 | $1,199,420 | $0 | $0 |
| 2014 | $6,592 | $845,740 | $0 | $0 |
Mortgage History
| Date | Status | Loan Amount | Loan Type |
|---|---|---|---|
| Open | $625,500 | Commercial | |
| Previous Owner | $600,107 | Commercial | |
| Previous Owner | $210,000 | Credit Line Revolving | |
| Previous Owner | $540,000 | Commercial | |
| Previous Owner | $100,000 | Credit Line Revolving | |
| Previous Owner | $687,200 | Commercial | |
| Previous Owner | $50,000 | Credit Line Revolving | |
| Previous Owner | $220,000 | Commercial |
Deed History
| Date | Type | Sale Price | Title Company |
|---|---|---|---|
| Warranty Deed | $1,350,000 | -- | |
| Warranty Deed | $1,200,214 | -- | |
| Warranty Deed | $859,000 | -- | |
| Deed | $439,000 | -- | |
| Deed | $275,000 | -- |
Similar Homes in Washington, DC
Source: Bright MLS
MLS Number: DCDC2191862
APN: 0191-0058
- 1518 T St NW
- 1822 15th St NW Unit 1
- 1829 16th St NW Unit 4
- 1504 Caroline St NW
- 1526 Swann St NW
- 1901 16th St NW Unit 205
- 1538 Swann St NW
- 1915 16th St NW Unit 401
- 1925 16th St NW Unit 502
- 1420 T St NW Unit 2
- 1620 Swann St NW
- 1427 S St NW
- 1415 Swann St NW Unit 1413R
- 1720 15th St NW
- 2014 15th St NW
- 2000 16th St NW Unit 103
- 1715 15th St NW Unit 18
- 1701 16th St NW Unit 726
- 1701 16th St NW Unit 810
- 1701 16th St NW Unit 707
