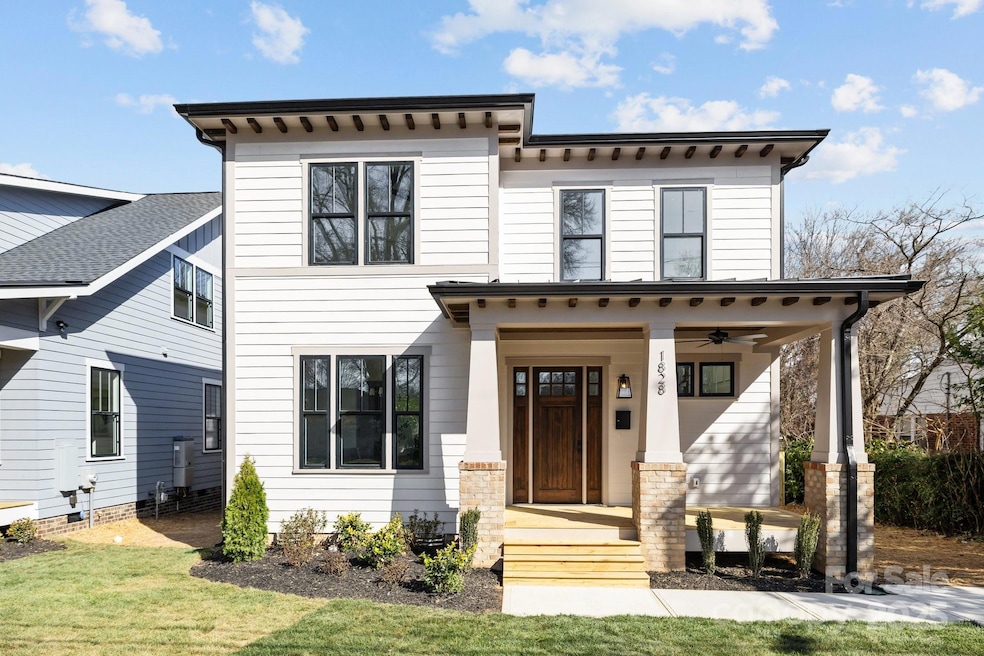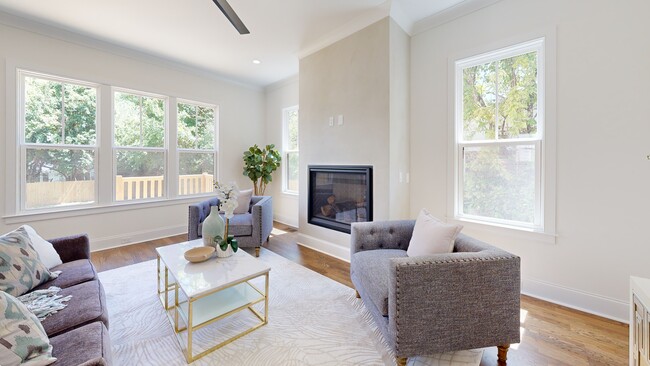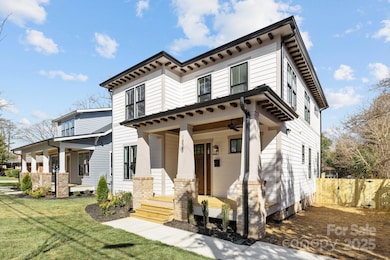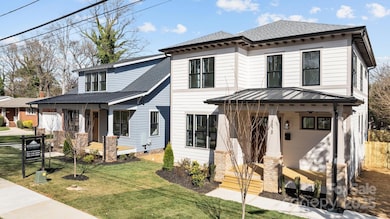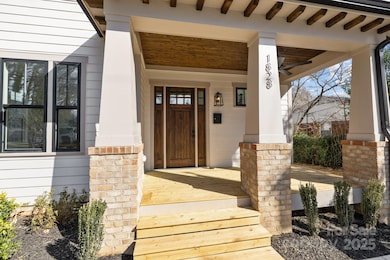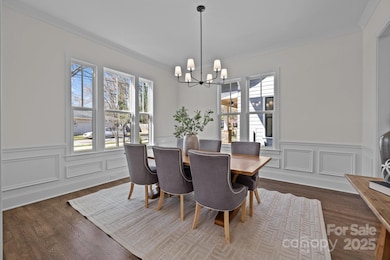
1828 Haines St Charlotte, NC 28216
Lincoln Heights NeighborhoodEstimated payment $4,581/month
Highlights
- Popular Property
- Open Floorplan
- Covered patio or porch
- New Construction
- Wood Flooring
- Walk-In Closet
About This Home
Architect Home Patterns in collaboration with TK Construction, where aesthetics and comfort converge in this bungalow-style home outside the heart of Uptown. Every detail was carefully planned from the shadow boxing throughout the stairway to the built in booth style seating in the breakfast nook. Family room features grand plastered gas fireplace. Custom built hood vent in kitchen, butlers pantry with sink and beverage fridge links kitchen to large dining room that features shadow boxing and chair rail. Dual hall closets downstairs for ample storage. Upstairs laundry features built in clothes rod and cubbies. Owner's suite features large, walk in shower with frameless glass door, designer double vanities with tower, and hand built closet. Three additional bedrooms with bathroom upstairs. Large, deck overlooks massive fenced backyard- perfect for entertaining and your furry best friends! Listing Agent is a NC Real Estate Agent and part owner.
Listing Agent
Costello Real Estate and Investments LLC Brokerage Email: danieltart@yahoo.com License #248821

Home Details
Home Type
- Single Family
Year Built
- Built in 2025 | New Construction
Lot Details
- Lot Dimensions are 56x149x36x147
- Wood Fence
- Back Yard Fenced
- Level Lot
- Cleared Lot
- Property is zoned N1-C
Parking
- Driveway
Home Design
- Bungalow
- Brick Exterior Construction
- Metal Roof
Interior Spaces
- 2-Story Property
- Open Floorplan
- Insulated Windows
- Pocket Doors
- Family Room with Fireplace
- Crawl Space
Kitchen
- Gas Cooktop
- Dishwasher
- Kitchen Island
- Disposal
Flooring
- Wood
- Tile
Bedrooms and Bathrooms
- 4 Bedrooms
- Walk-In Closet
Laundry
- Laundry Room
- Washer and Electric Dryer Hookup
Outdoor Features
- Covered patio or porch
Schools
- Bruns Avenue Elementary School
- Ranson Middle School
- West Charlotte High School
Utilities
- Forced Air Heating and Cooling System
- Vented Exhaust Fan
- Heat Pump System
- Heating System Uses Natural Gas
- Underground Utilities
- Tankless Water Heater
- Gas Water Heater
- Cable TV Available
Community Details
- Built by TK Construction
- Lincoln Heights Subdivision
Listing and Financial Details
- Assessor Parcel Number 075-052-34
Map
Home Values in the Area
Average Home Value in this Area
Tax History
| Year | Tax Paid | Tax Assessment Tax Assessment Total Assessment is a certain percentage of the fair market value that is determined by local assessors to be the total taxable value of land and additions on the property. | Land | Improvement |
|---|---|---|---|---|
| 2024 | -- | -- | -- | -- |
Property History
| Date | Event | Price | Change | Sq Ft Price |
|---|---|---|---|---|
| 04/23/2025 04/23/25 | Price Changed | $695,995 | -1.0% | $274 / Sq Ft |
| 04/10/2025 04/10/25 | Price Changed | $702,995 | -0.7% | $277 / Sq Ft |
| 03/13/2025 03/13/25 | For Sale | $707,995 | -- | $279 / Sq Ft |
About the Listing Agent
Daniel's Other Listings
Source: Canopy MLS (Canopy Realtor® Association)
MLS Number: 4222253
- 1828 Haines St
- 1908 Saint John St
- 1914 Irma St
- 1912 Saint John St
- 2008 St John St
- 1612 Russell Ave
- 1936 Russell Ave
- 1902 Catherine Simmons Ave Unit 30
- 1413 Hateras Ave
- 1857 Brownstone St
- 1849 Brownstone St
- 2316 Custer St
- 2326 Custer St
- 1815 Beatties Ford Rd
- 1401 Lasalle St
- 1615 Beatties Ford Rd
- 2101 Russell Ave
- 1915 Beatties Ford Rd
- 1826 Taylor Ave
- 1322 Condon St
