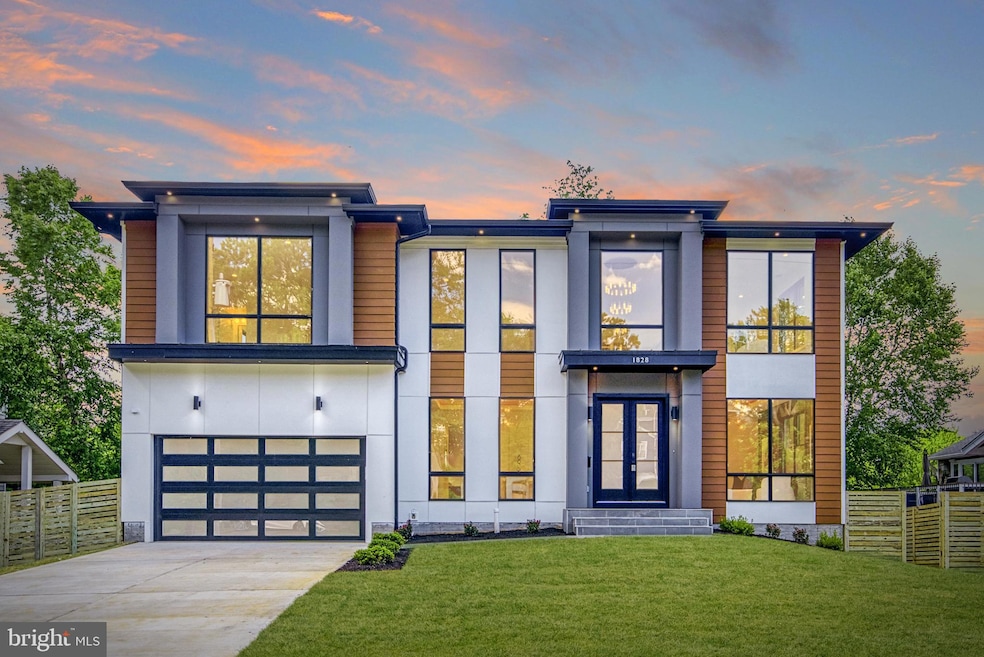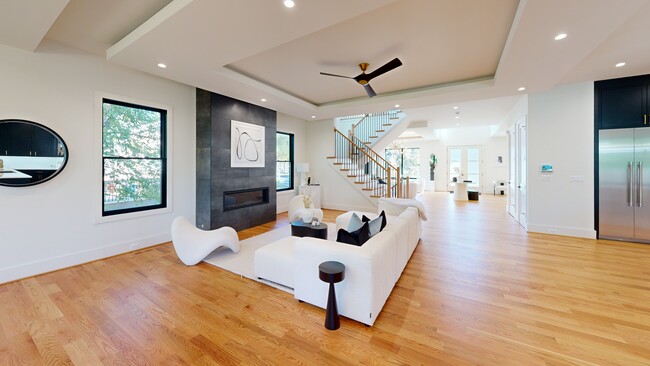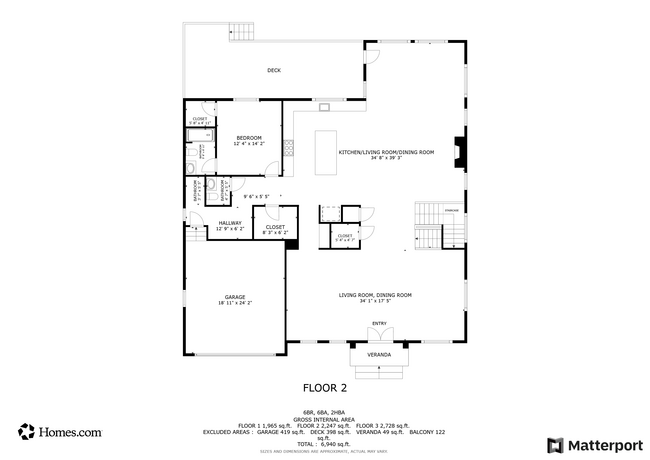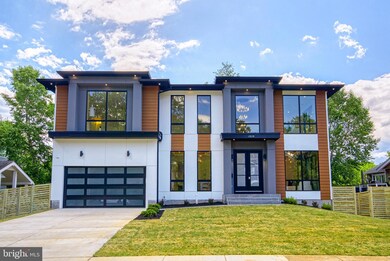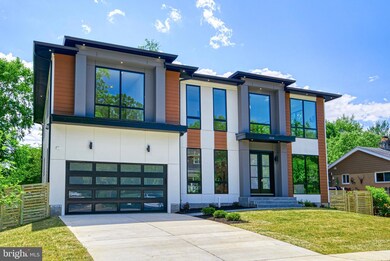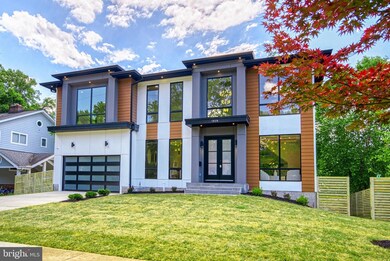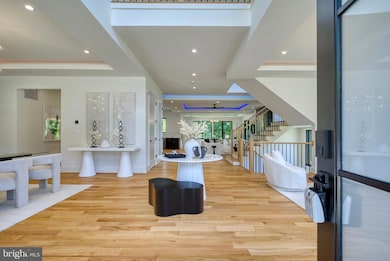
1828 Opalocka Dr McLean, VA 22101
Highlights
- New Construction
- Open Floorplan
- Contemporary Architecture
- Kent Gardens Elementary School Rated A
- Deck
- Wood Flooring
About This Home
As of November 2024**seller concession available** If you are looking for a modern prairie-style home, look no further than this newest home by Green Valley Custom Builders! Located on a tranquil tree-lined McLean street, this home offers over 7,300 sf of exquisite finished space and plenty of outdoor living. This elegant home invites you in with a light-filled 2-story foyer that welcomes you to an open living room and dining room area that is ideal for hosting sophisticated gatherings or unwinding with your family in comfort. The family room featuring a stunning fireplace surrounded by a full height backsplash is perfect for those cozy nights in. With Thermador stainless steel appliances, a large walk-in pantry, a gorgeous island with quartz countertops and a butler's pantry, this gourmet kitchen will be a joy to cook in. The main floor suite includes a large bedroom, walk-in-closet and a curbless shower. The sunroom, covered porch and the spacious deck offer multiple ways to enjoy your private outdoor oasis. The upper floor is thoughtfully designed with a luxurious owner's suite that includes a sitting area, balcony, separate walk-in closets, deep soaking tub, and a glass enclosed steam shower. Three more spacious upper floor suites each offering ample space and natural light. The finished basement features a well-appointed recreation room, wine storage, exercise room, media room, and a large suite. Don't miss this opportunity to live your dream life in this magnificent home. This property truly embodies the epitome of refined living in a tranquil yet convenient location, close to airports, Tysons Mall, and the Tysons Metro.
Home Details
Home Type
- Single Family
Est. Annual Taxes
- $8,211
Year Built
- Built in 2024 | New Construction
Lot Details
- 10,500 Sq Ft Lot
- Property is in excellent condition
Parking
- 2 Car Direct Access Garage
- Garage Door Opener
Home Design
- Contemporary Architecture
- Transitional Architecture
- Prairie Architecture
- Architectural Shingle Roof
- Concrete Perimeter Foundation
Interior Spaces
- Property has 3 Levels
- Open Floorplan
- Wet Bar
- Ceiling height of 9 feet or more
- Ceiling Fan
- 2 Fireplaces
- Gas Fireplace
- Family Room Off Kitchen
- Combination Kitchen and Living
- Formal Dining Room
- Laundry on upper level
Kitchen
- Built-In Range
- Built-In Microwave
- Dishwasher
- Stainless Steel Appliances
- Kitchen Island
- Disposal
Flooring
- Wood
- Vinyl
Bedrooms and Bathrooms
- Walk-In Closet
Finished Basement
- Walk-Out Basement
- Natural lighting in basement
Outdoor Features
- Balcony
- Deck
Schools
- Kent Gardens Elementary School
- Longfellow Middle School
- Mclean High School
Utilities
- Forced Air Heating and Cooling System
- Natural Gas Water Heater
Community Details
- No Home Owners Association
- Built by Green Valley Custom Builders
- Devon Park Subdivision
Listing and Financial Details
- Assessor Parcel Number 0402 28 0013
Map
Home Values in the Area
Average Home Value in this Area
Property History
| Date | Event | Price | Change | Sq Ft Price |
|---|---|---|---|---|
| 11/26/2024 11/26/24 | Sold | $2,900,000 | -6.5% | $393 / Sq Ft |
| 09/11/2024 09/11/24 | For Sale | $3,099,999 | -- | $420 / Sq Ft |
Tax History
| Year | Tax Paid | Tax Assessment Tax Assessment Total Assessment is a certain percentage of the fair market value that is determined by local assessors to be the total taxable value of land and additions on the property. | Land | Improvement |
|---|---|---|---|---|
| 2024 | $8,211 | $695,000 | $495,000 | $200,000 |
| 2023 | $11,040 | $958,790 | $495,000 | $463,790 |
| 2022 | $10,305 | $883,400 | $440,000 | $443,400 |
| 2021 | $9,632 | $805,040 | $416,000 | $389,040 |
| 2020 | $9,553 | $791,770 | $416,000 | $375,770 |
| 2019 | $9,239 | $765,800 | $416,000 | $349,800 |
| 2018 | $8,761 | $761,800 | $412,000 | $349,800 |
| 2017 | $8,765 | $740,310 | $408,000 | $332,310 |
| 2016 | $8,585 | $726,630 | $404,000 | $322,630 |
| 2015 | $8,044 | $706,220 | $396,000 | $310,220 |
| 2014 | -- | $657,240 | $370,000 | $287,240 |
Mortgage History
| Date | Status | Loan Amount | Loan Type |
|---|---|---|---|
| Open | $1,000,010 | New Conventional | |
| Previous Owner | $1,952,000 | Credit Line Revolving | |
| Previous Owner | $110,500 | Credit Line Revolving | |
| Previous Owner | $417,000 | New Conventional | |
| Previous Owner | $402,000 | New Conventional | |
| Previous Owner | $417,000 | New Conventional |
Deed History
| Date | Type | Sale Price | Title Company |
|---|---|---|---|
| Deed | $2,900,000 | First American Title | |
| Warranty Deed | $1,065,000 | Fidelity National Title | |
| Gift Deed | -- | -- | |
| Warranty Deed | $595,000 | -- |
About the Listing Agent

As a licensed realtor, Mansoora has been in the real estate business for over thirteen years and have successfully sold many homes including new constructions that total up to $30 million dollars within the last year alone. She has an in-depth knowledge that allows her to assist in bridging the gap with lot and land acquisition by bringing landowners, builders, financiers, and buyers together to the benefit of the seller. Her dedicated professionalism and market expertise provides her clients
Mansoora's Other Listings
Source: Bright MLS
MLS Number: VAFX2201060
APN: 0402-28-0013
- 1837 Rupert St
- 1906 Dalmation Dr
- 1955 Foxhall Rd
- 6908 Southridge Dr
- 6936 Espey Ln
- 1715 Maxwell Ct
- 6719 Pine Creek Ct
- 1801 Great Falls St
- 1711 Linwood Place
- 2031 Brooks Square Place
- 7004 Tyndale St
- 2002 Mcfall St
- 6813 Felix St
- 2005 Great Falls St
- 1707 Westmoreland St
- 1628 Westmoreland St
- 6820 Broyhill St
- 7100 Tyndale St
- 1736 Great Falls St
- 2024 Mayfair Mclean Ct
