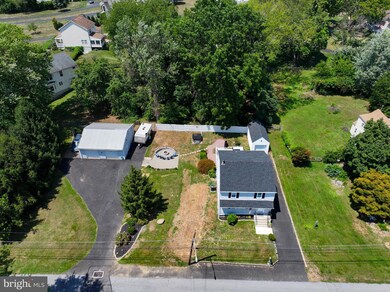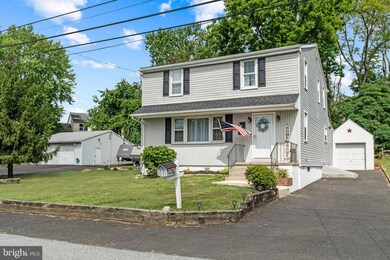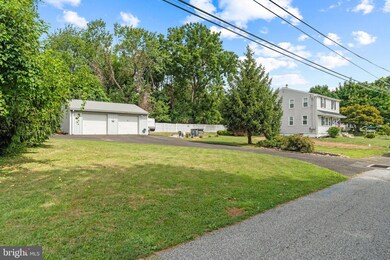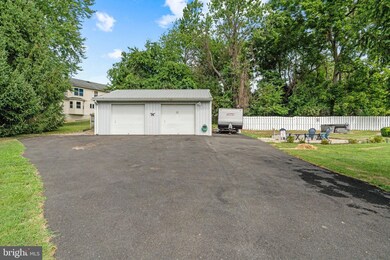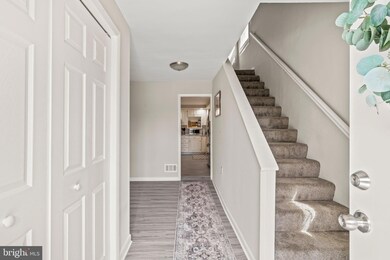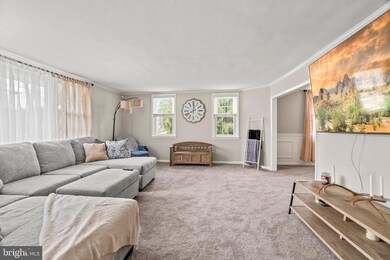
1828 Peach St Upper Chichester, PA 19061
Boothwyn NeighborhoodHighlights
- Spa
- Colonial Architecture
- Den
- Second Garage
- No HOA
- 5-minute walk to Gardendale Park
About This Home
As of August 2024Don't miss out on this dream of a home! 1828 Peach St features 4 bedrooms and 2 full bathrooms and a double lot. You'll also find an additional room currently being used as an office space on the first floor with its own entrance. Upon entering the home you'll find a large foyer area with plenty of closet storage. From there you'll enter either into the large living room or kitchen. The eat-in kitchen features plenty of cabinet storage including a peninsula area for additional storage as well as space for your kitchen table. Off of the kitchen you'll find a large dining room with plenty of natural light that also flows into the living room. Your laundry room and first full bath are located on the first floor. Upstairs you will find 4 generously sized bedrooms and a full bathroom. The full basement is unfinished but has plenty of potential and has a bilco door that leads outside from the basement. The outdoor space of this home is a true paradise. As you exit out of the home you'll arrive onto a full sized deck that leads you to a private hot tub as well as a cozy fire pit area. One of the best perks of this home is that it is being sold with an additional lot just next door (1830 Peach St). The additional lot hosts an extra large asphalt driveway that leads to a 2 car garage. This garage is heated and includes plenty of storage as well as it's own half bathroom.
This home is conveniently located to 95, 322, and the Delaware border for tax free shopping.
It is also 15 min to the airport, minutes to Commodore Barry bridge, and around 30 minutes to Center City Philadelphia. Reach out today to schedule your private tour!
Home Details
Home Type
- Single Family
Est. Annual Taxes
- $6,516
Year Built
- Built in 1952
Lot Details
- Lot Dimensions are 50.00 x 100.00
- Landscaped
- Additional Land
- 1830 Peach St is also included in the sale (Tax ID: 09-00-02754-00)
Parking
- 2 Car Detached Garage
- 6 Driveway Spaces
- Second Garage
- Oversized Parking
- Front Facing Garage
Home Design
- Colonial Architecture
- Block Foundation
- Shingle Roof
- Vinyl Siding
Interior Spaces
- 2,016 Sq Ft Home
- Property has 2 Levels
- Living Room
- Formal Dining Room
- Den
- Basement Fills Entire Space Under The House
- Eat-In Kitchen
Bedrooms and Bathrooms
- 4 Bedrooms
- Bathtub with Shower
Laundry
- Laundry Room
- Laundry on main level
Pool
- Spa
Schools
- Chichester Senior High School
Utilities
- Forced Air Heating and Cooling System
- Electric Water Heater
Community Details
- No Home Owners Association
Listing and Financial Details
- Tax Lot 029-000
- Assessor Parcel Number 09-00-02753-00
Map
Home Values in the Area
Average Home Value in this Area
Property History
| Date | Event | Price | Change | Sq Ft Price |
|---|---|---|---|---|
| 08/30/2024 08/30/24 | Sold | $420,000 | +5.0% | $208 / Sq Ft |
| 08/07/2024 08/07/24 | Pending | -- | -- | -- |
| 08/01/2024 08/01/24 | For Sale | $400,000 | +12.0% | $198 / Sq Ft |
| 02/02/2024 02/02/24 | Sold | $357,000 | -0.8% | $177 / Sq Ft |
| 01/11/2024 01/11/24 | Pending | -- | -- | -- |
| 01/09/2024 01/09/24 | Price Changed | $359,900 | -2.7% | $179 / Sq Ft |
| 01/03/2024 01/03/24 | Price Changed | $369,900 | -2.6% | $183 / Sq Ft |
| 12/11/2023 12/11/23 | Price Changed | $379,900 | -2.6% | $188 / Sq Ft |
| 11/24/2023 11/24/23 | For Sale | $389,900 | 0.0% | $193 / Sq Ft |
| 11/16/2023 11/16/23 | Pending | -- | -- | -- |
| 11/09/2023 11/09/23 | Price Changed | $389,900 | -4.9% | $193 / Sq Ft |
| 11/02/2023 11/02/23 | Price Changed | $409,900 | -2.8% | $203 / Sq Ft |
| 10/05/2023 10/05/23 | For Sale | $421,500 | +53.3% | $209 / Sq Ft |
| 05/25/2017 05/25/17 | Sold | $275,000 | 0.0% | $136 / Sq Ft |
| 04/12/2017 04/12/17 | Pending | -- | -- | -- |
| 03/12/2017 03/12/17 | For Sale | $275,000 | -- | $136 / Sq Ft |
Tax History
| Year | Tax Paid | Tax Assessment Tax Assessment Total Assessment is a certain percentage of the fair market value that is determined by local assessors to be the total taxable value of land and additions on the property. | Land | Improvement |
|---|---|---|---|---|
| 2024 | $6,516 | $196,130 | $36,000 | $160,130 |
| 2023 | $6,308 | $196,130 | $36,000 | $160,130 |
| 2022 | $6,153 | $196,130 | $36,000 | $160,130 |
| 2021 | $9,176 | $196,130 | $36,000 | $160,130 |
| 2020 | $5,969 | $118,390 | $26,200 | $92,190 |
| 2019 | $5,969 | $118,390 | $26,200 | $92,190 |
| 2018 | $5,985 | $118,390 | $0 | $0 |
| 2017 | $5,939 | $118,390 | $0 | $0 |
| 2016 | $650 | $118,390 | $0 | $0 |
| 2015 | $663 | $118,390 | $0 | $0 |
| 2014 | $663 | $118,390 | $0 | $0 |
Mortgage History
| Date | Status | Loan Amount | Loan Type |
|---|---|---|---|
| Open | $405,982 | FHA | |
| Previous Owner | $346,290 | New Conventional | |
| Previous Owner | $261,250 | New Conventional | |
| Previous Owner | $150,000 | New Conventional | |
| Previous Owner | $139,000 | Purchase Money Mortgage |
Deed History
| Date | Type | Sale Price | Title Company |
|---|---|---|---|
| Deed | $420,000 | None Listed On Document | |
| Special Warranty Deed | $357,000 | None Listed On Document | |
| Sheriffs Deed | -- | None Available | |
| Deed | $275,000 | Firstamerican Title | |
| Deed | $184,000 | -- |
Similar Homes in Upper Chichester, PA
Source: Bright MLS
MLS Number: PADE2072480
APN: 09-00-02753-00
- 1815 Peach St
- 1706 Peach St
- 4304 Riders Ln
- 1406 Brayden Dr
- 1915 Larkin Rd
- 4112 Sophia Ln
- 3000 Village Way Unit 205
- 2277 Mill Rd
- 2601 Larkin Rd
- 2620 Mill Rd
- 212 Emily Ln
- 45 Andrews Ct Unit 45
- 2417 Naamans Creek Rd
- 70 Louis James Ct Unit 70
- 1817 Okiola Ave
- 81 Louis James Ct
- 900 Galbreath Ave
- 42 Winding Way
- 1638-Lot 1 Scottsdal Garnet Mine Rd
- 1638-Lot 1 Carnegie Garnet Mine Rd

