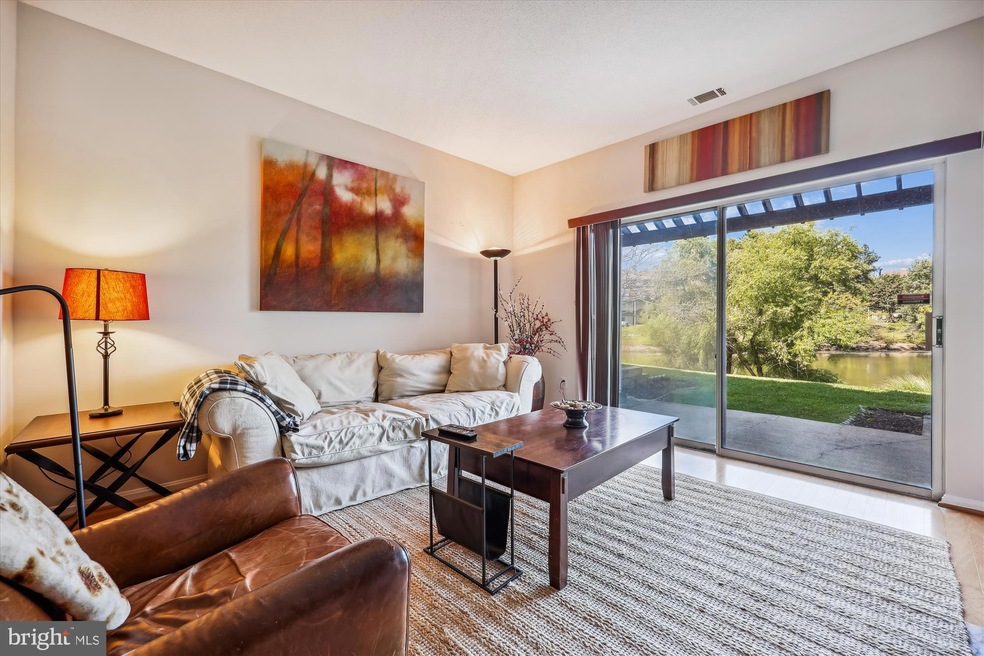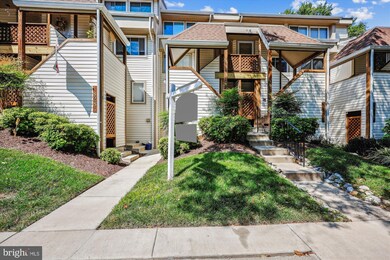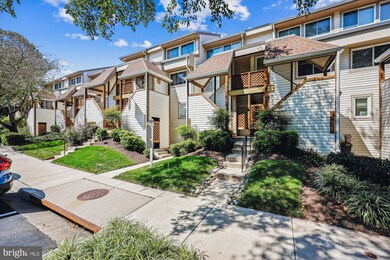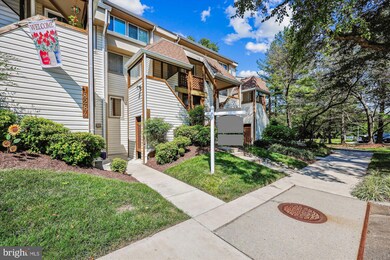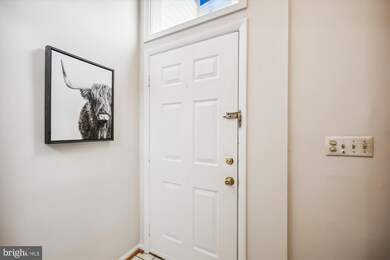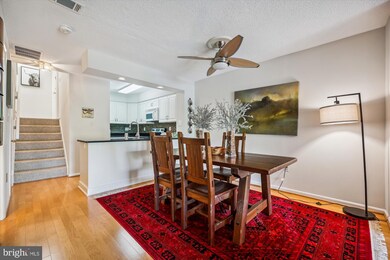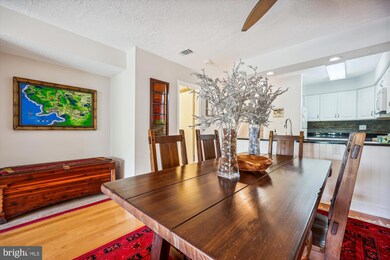
Highlights
- Clubhouse
- Wood Flooring
- Tennis Courts
- Brooke Grove Elementary School Rated A
- Community Pool
- Bathtub with Shower
About This Home
As of October 2024Multiple offers in hand. Sundays open canceled. Welcome to this charming 2 bedroom, 1.5 bathroom home that truly has it all! Step outside to your serene, PRIVATE patio, where you can enjoy peaceful views overlooking the lake. You’re also just a short walk away from shopping, dining, and public transportation. This vibrant community offers a pool membership, tennis and pickleball courts, a clubhouse, tot lots, and a picturesque pond with beautiful fountains—all within minutes of major commuter routes! And that’s just the beginning!
Inside, a warm foyer greets you, leading into a spacious family room perfect for relaxing. The kitchen offers ample counter space and a peninsula that opens to the dining area, complete with a cozy wood-burning fireplace and access to your private patio with those stunning lake views. Don't miss the extra storage, including a pantry closet, half bath, and a cleverly designed under-the-stairs closet!
Upstairs, you'll find two generously sized bedrooms and a full bathroom, along with plenty of closet space and an in-unit washer and dryer. Freshly painted with new carpets, and completely move-in ready, this home boasts one of the best locations in town. Don’t wait—schedule your private showing today!
Property Details
Home Type
- Condominium
Est. Annual Taxes
- $3,074
Year Built
- Built in 1987
HOA Fees
Home Design
- Vinyl Siding
Interior Spaces
- 1,137 Sq Ft Home
- Property has 2 Levels
- Recessed Lighting
- Living Room
- Dining Room
Kitchen
- Built-In Range
- Built-In Microwave
- Dishwasher
Flooring
- Wood
- Carpet
Bedrooms and Bathrooms
- 2 Bedrooms
- En-Suite Primary Bedroom
- Bathtub with Shower
Laundry
- Dryer
- Washer
Parking
- Assigned parking located at #180
- 1 Assigned Parking Space
Outdoor Features
- Patio
Schools
- Brooke Grove Elementary School
- William H. Farquhar Middle School
- Sherwood High School
Utilities
- Central Air
- Heat Pump System
- Electric Water Heater
Listing and Financial Details
- Assessor Parcel Number 160802767454
Community Details
Overview
- Association fees include lawn maintenance
- Low-Rise Condominium
- Fair Hill Codm Community
- Fair Hill Subdivision
Amenities
- Clubhouse
Recreation
- Tennis Courts
- Community Pool
Pet Policy
- Pets allowed on a case-by-case basis
Map
Home Values in the Area
Average Home Value in this Area
Property History
| Date | Event | Price | Change | Sq Ft Price |
|---|---|---|---|---|
| 10/10/2024 10/10/24 | Sold | $324,135 | +2.9% | $285 / Sq Ft |
| 09/10/2024 09/10/24 | For Sale | $315,000 | -- | $277 / Sq Ft |
Tax History
| Year | Tax Paid | Tax Assessment Tax Assessment Total Assessment is a certain percentage of the fair market value that is determined by local assessors to be the total taxable value of land and additions on the property. | Land | Improvement |
|---|---|---|---|---|
| 2024 | $3,286 | $253,333 | $0 | $0 |
| 2023 | $1,191 | $236,667 | $0 | $0 |
| 2022 | $1,773 | $220,000 | $66,000 | $154,000 |
| 2021 | $1,953 | $213,333 | $0 | $0 |
| 2020 | $0 | $206,667 | $0 | $0 |
| 2019 | $3,542 | $200,000 | $60,000 | $140,000 |
| 2018 | $1,693 | $193,333 | $0 | $0 |
| 2017 | $1,624 | $186,667 | $0 | $0 |
| 2016 | $1,482 | $180,000 | $0 | $0 |
| 2015 | $1,482 | $180,000 | $0 | $0 |
| 2014 | $1,482 | $180,000 | $0 | $0 |
Mortgage History
| Date | Status | Loan Amount | Loan Type |
|---|---|---|---|
| Open | $12,576 | No Value Available | |
| Open | $314,411 | New Conventional |
Deed History
| Date | Type | Sale Price | Title Company |
|---|---|---|---|
| Deed | $324,135 | Independent Title | |
| Deed | $232,500 | -- | |
| Deed | $232,500 | -- | |
| Deed | $232,500 | -- | |
| Deed | $232,500 | -- | |
| Deed | -- | -- | |
| Deed | -- | -- | |
| Deed | $121,500 | -- |
Similar Homes in the area
Source: Bright MLS
MLS Number: MDMC2145198
APN: 08-02767454
- 18353 Leman Lake Dr
- 18343 Leman Lake Dr
- 18335 Leman Lake Dr
- 0 Brooke Farm Dr
- 18212 Fountain Grove Way
- 18300 Redbridge Ct
- 18244 Fox Chase Cir
- 3046 Ohara Place
- 17965 Dumfries Cir
- 18527 Meadowland Terrace
- 2226 Winter Garden Way
- 17824 Buehler Rd Unit 189
- 17801 Buehler Rd Unit 107
- 17817 Buehler Rd Unit 95
- 3204 Spartan Rd Unit 12
- 17807 Buehler Rd Unit 123
- 3210 Spartan Rd Unit 3-B-1
- 17901 Dumfries Cir
- 1 Dumfries Ct
- 17901 Gainford Place
