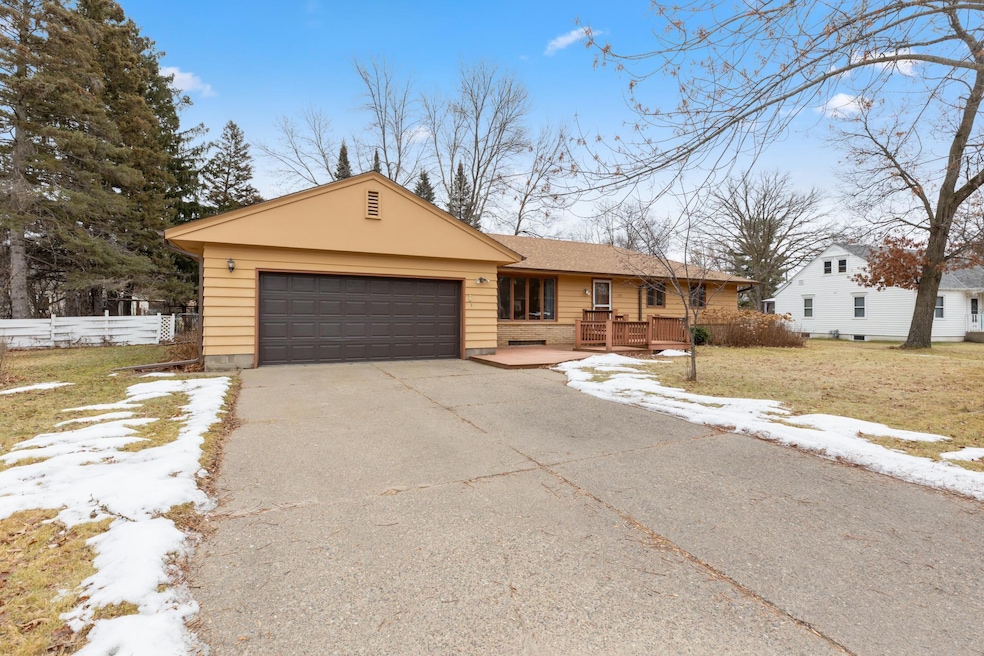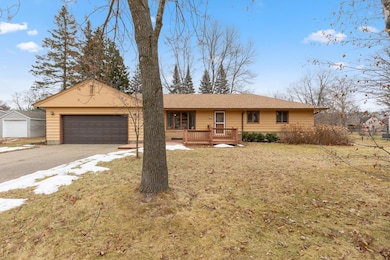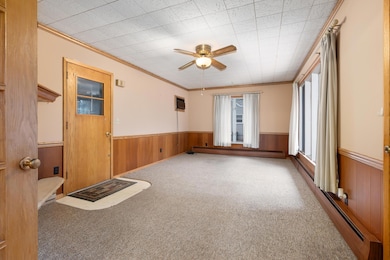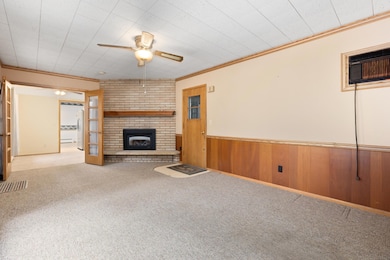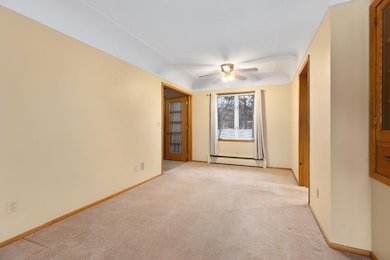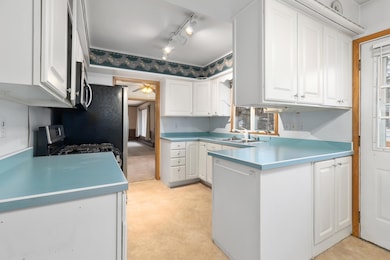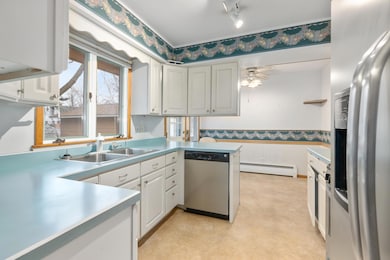
1829 Graydon Ave Brainerd, MN 56401
Estimated payment $1,816/month
Highlights
- Multiple Garages
- Bonus Room
- Sitting Room
- Deck
- No HOA
- 4 Car Attached Garage
About This Home
Welcome to this inviting 3-bedroom, 3-bathroom home on Graydon Avenue in the heart of Brainerd. Set on a spacious double lot, this property offers plenty of room to relax and entertain. The home features a 2-stall attached garage and an additional 2-stall detached garage, perfect for extra storage or workspace.
Step inside and you'll find a well-designed layout that includes a lower level just waiting to be finished to your liking. Whether you're looking to create a family room, home office, or additional living space, the unfinished lower level offers endless possibilities to expand and customize the home to suit your needs.
Step outside to enjoy the private backyard and a large back deck, ideal for hosting gatherings or enjoying quiet evenings. Outdoor enthusiasts will appreciate the nearby hiking and biking trails, offering ample opportunities for recreation just minutes from your door. For dog lovers, there’s a well-maintained dog park nearby, perfect for walks and playtime with your furry friend. Families will love the convenience of being close to local schools, making this home an excellent choice for those with children.
Conveniently located, this property is just minutes from Brainerd's excellent shopping, dining, and medical facilities, ensuring all your needs are close at hand. Whether you’re spending time outdoors, running errands, or enjoying local amenities, this home provides the perfect balance of comfort and convenience.
Don’t miss the chance to own this well-located home with room to grow. Schedule your private showing today!
Home Details
Home Type
- Single Family
Est. Annual Taxes
- $3,148
Year Built
- Built in 1960
Lot Details
- 0.33 Acre Lot
- Lot Dimensions are 120x120x120x120
- Partially Fenced Property
- Wood Fence
Parking
- 4 Car Attached Garage
- Multiple Garages
- Guest Parking
Interior Spaces
- 1-Story Property
- Family Room
- Living Room with Fireplace
- Sitting Room
- Bonus Room
- Basement
Kitchen
- Cooktop
- Microwave
- Dishwasher
Bedrooms and Bathrooms
- 3 Bedrooms
Laundry
- Dryer
- Washer
Outdoor Features
- Deck
Utilities
- Boiler Heating System
- 100 Amp Service
Community Details
- No Home Owners Association
- Edgewood Road Add The City Of Br Subdivision
Listing and Financial Details
- Assessor Parcel Number 41360963
Map
Home Values in the Area
Average Home Value in this Area
Tax History
| Year | Tax Paid | Tax Assessment Tax Assessment Total Assessment is a certain percentage of the fair market value that is determined by local assessors to be the total taxable value of land and additions on the property. | Land | Improvement |
|---|---|---|---|---|
| 2024 | $3,282 | $323,700 | $49,800 | $273,900 |
| 2023 | $3,148 | $306,300 | $47,500 | $258,800 |
| 2022 | $2,952 | $263,000 | $42,300 | $220,700 |
| 2021 | $2,902 | $222,100 | $38,300 | $183,800 |
| 2020 | $2,796 | $210,400 | $37,400 | $173,000 |
| 2019 | $2,712 | $195,800 | $37,400 | $158,400 |
| 2018 | $2,424 | $189,200 | $37,200 | $152,000 |
| 2017 | $2,138 | $159,723 | $32,882 | $126,841 |
| 2016 | $2,088 | $137,600 | $25,400 | $112,200 |
| 2015 | $1,760 | $115,800 | $20,300 | $95,500 |
| 2014 | $771 | $109,600 | $19,000 | $90,600 |
Property History
| Date | Event | Price | Change | Sq Ft Price |
|---|---|---|---|---|
| 04/08/2025 04/08/25 | Price Changed | $278,900 | -1.8% | $113 / Sq Ft |
| 02/24/2025 02/24/25 | Price Changed | $283,900 | -1.7% | $115 / Sq Ft |
| 01/23/2025 01/23/25 | Price Changed | $288,900 | -2.0% | $117 / Sq Ft |
| 01/02/2025 01/02/25 | For Sale | $294,900 | -- | $119 / Sq Ft |
Deed History
| Date | Type | Sale Price | Title Company |
|---|---|---|---|
| Warranty Deed | $139,900 | -- |
Similar Homes in Brainerd, MN
Source: NorthstarMLS
MLS Number: 6643028
APN: 09124002009Z009
- 20 AC Graydon Ave
- 2112 Spruce Dr
- 2208 Spruce Dr
- 2215 Spruce Dr
- 2242 Spruce Dr
- 1623 Emma St
- 109 Kari Ln
- 1215 S 5th St
- 1118 S 6th St
- 2505 Woodridge Ln
- 2608 Southview Ct
- TBD Eagle Ridge
- 820 Rosewood St
- 11437 Andrew St
- 12752 Eagle Ridge Dr
- 1409 Rosewood St
- 1508 Quince St
- 8257 Red Pine Cir
- 212 SW 4th St
- (Lot 15) 11212 Tabor Trail
