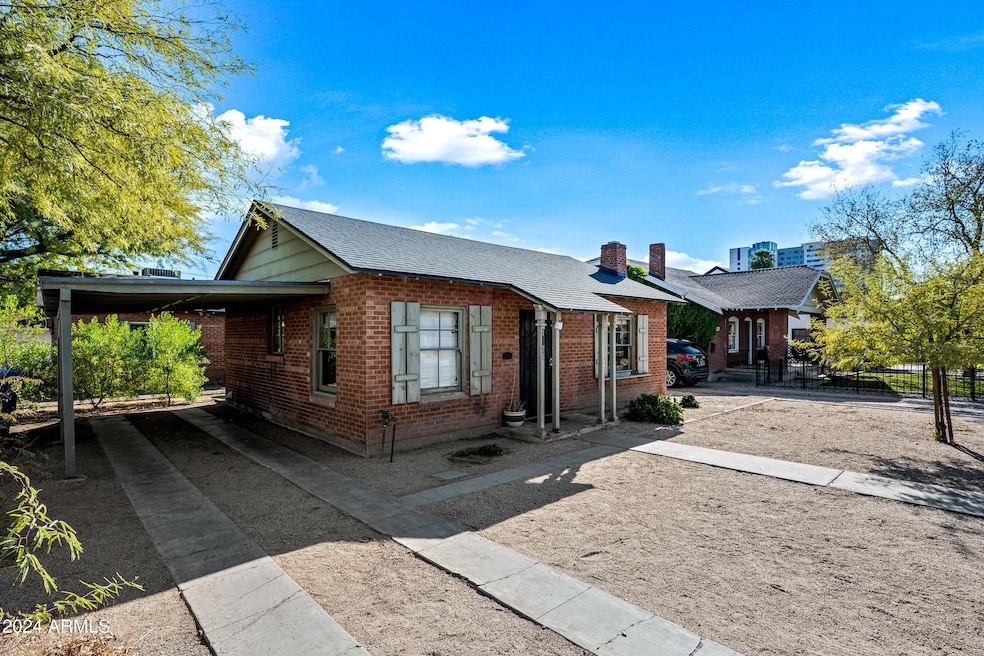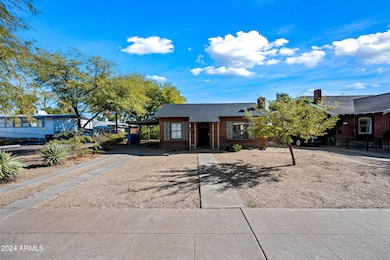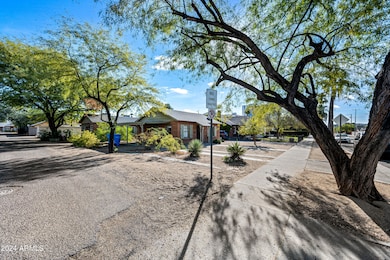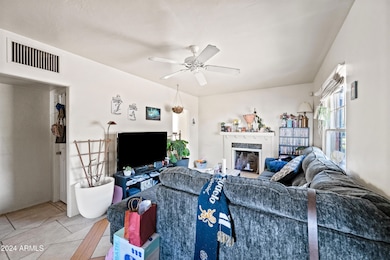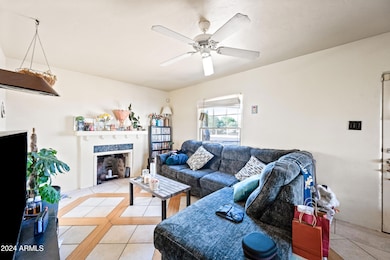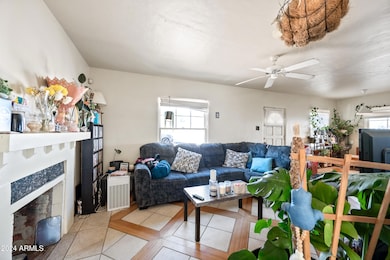1829 N 10th St Phoenix, AZ 85006
Coronado NeighborhoodEstimated payment $4,154/month
Highlights
- Multiple cooling system units
- Ceramic Tile Flooring
- Ceiling Fan
- Phoenix Coding Academy Rated A
- Central Heating
About This Home
Charming triplex in great Central Phoenix location.
Front house (1829 N. 10th St) is an 843 square foot, 2 bedroom, 1 bath home. Washer/dryer in unit. Tile flooring throughout.
Middle unit (1831 N. 10th St) is currently vacant and ready for its next renter. This unit is a 494 square foot, 1 bed/1 bath home. Concrete flooring throughout.
Back unit (1831 1/2 N. 10th St) is 1 bed/1 bath, 440 square feet. Newer saltillo tile throughout.
Both occupied units are on month to month leases.
All units have new roof (2024) and newer AC units.
Owner pays water but each home has it's own gas and electric meter.
All units share backyard space but the yard could easily be divided. There is storage on site and each unit has a designated space.
Property Details
Home Type
- Multi-Family
Est. Annual Taxes
- $2,297
Year Built
- Built in 1945
Home Design
- Brick Exterior Construction
- Composition Roof
- Block Exterior
Interior Spaces
- Ceiling Fan
Flooring
- Concrete
- Ceramic Tile
Parking
- 2 Open Parking Spaces
- 3 Parking Spaces
- Carport
Utilities
- Multiple cooling system units
- Central Heating
- Master Water Meter
Listing and Financial Details
- Tax Lot 1
- Assessor Parcel Number 117-25-059
Community Details
Overview
- 3 Buildings
- 3 Units
- Building Dimensions are 6,640
- Homewood Tract Subdivision Of Lot 5 Amd
Building Details
- Operating Expense $2,297
- Gross Income $36,522
- Net Operating Income $22,694
Map
Home Values in the Area
Average Home Value in this Area
Tax History
| Year | Tax Paid | Tax Assessment Tax Assessment Total Assessment is a certain percentage of the fair market value that is determined by local assessors to be the total taxable value of land and additions on the property. | Land | Improvement |
|---|---|---|---|---|
| 2025 | $2,297 | $17,176 | -- | -- |
| 2024 | $2,275 | $16,358 | -- | -- |
| 2023 | $2,275 | $40,770 | $8,150 | $32,620 |
| 2022 | $2,194 | $33,020 | $6,600 | $26,420 |
| 2021 | $1,941 | $28,720 | $5,740 | $22,980 |
| 2020 | $2,203 | $27,480 | $5,490 | $21,990 |
| 2019 | $2,199 | $23,950 | $4,790 | $19,160 |
| 2018 | $2,161 | $19,020 | $3,800 | $15,220 |
| 2017 | $2,111 | $18,070 | $3,610 | $14,460 |
| 2016 | $2,051 | $16,570 | $3,310 | $13,260 |
| 2015 | $1,897 | $17,280 | $3,450 | $13,830 |
Property History
| Date | Event | Price | Change | Sq Ft Price |
|---|---|---|---|---|
| 03/26/2025 03/26/25 | Price Changed | $710,000 | -6.0% | -- |
| 12/10/2024 12/10/24 | For Sale | $755,000 | -- | -- |
Deed History
| Date | Type | Sale Price | Title Company |
|---|---|---|---|
| Warranty Deed | -- | None Available | |
| Warranty Deed | $438,000 | Chicago Title Agency Inc | |
| Warranty Deed | -- | Grand Canyon Title Agency | |
| Warranty Deed | $33,200 | Grand Canyon Title Agency In |
Mortgage History
| Date | Status | Loan Amount | Loan Type |
|---|---|---|---|
| Previous Owner | $401,098 | FHA | |
| Previous Owner | $294,400 | New Conventional | |
| Previous Owner | $65,600 | New Conventional | |
| Previous Owner | $27,700 | Seller Take Back |
Source: Arizona Regional Multiple Listing Service (ARMLS)
MLS Number: 6793248
APN: 117-25-059
- 1002 E Palm Ln
- 1801 N 10th St
- 1815 N Dayton St
- 929 E Granada Rd
- 2034 N Dayton St
- 2017 N 8th St
- 2206 N 11th St
- 1810 N 12th St
- 2218 N Dayton St
- 2209 N 8th St
- 2211 N 7th St
- 379 E Monte Vista Rd
- 2314 N 11th St
- 2222 N 7th St
- 2316 N Mitchell St
- 363 E Monte Vista Rd
- 531 E Lynwood St
- 2322 N 8th St
- 2315 N 12th St
- 2232 N 13th St
