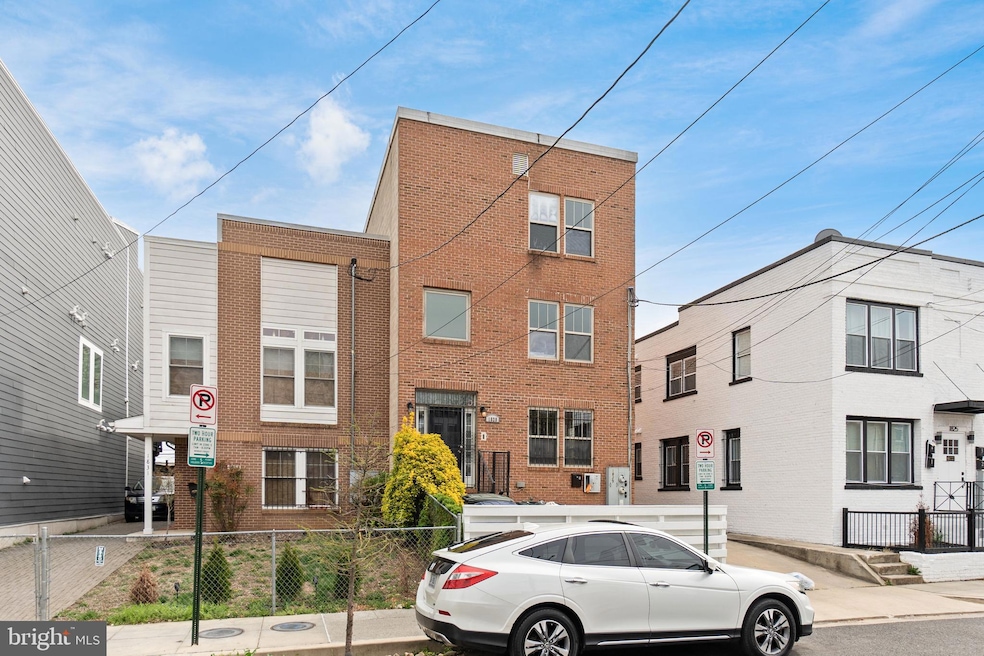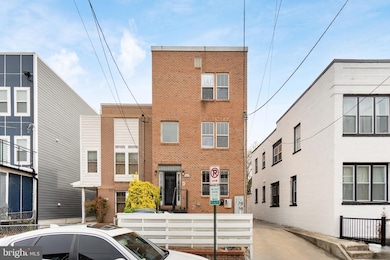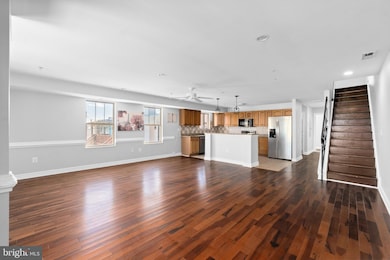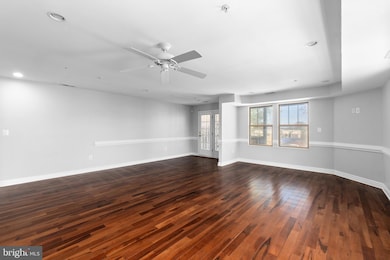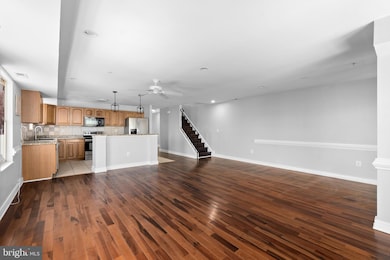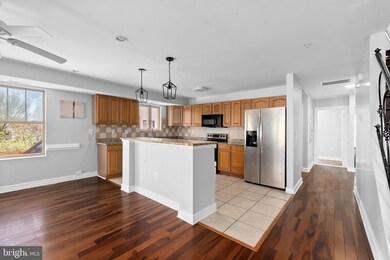
1829 Providence St NE Washington, DC 20002
Ivy City NeighborhoodEstimated payment $8,680/month
Highlights
- Popular Property
- Federal Architecture
- Multiple Balconies
- Second Kitchen
- No HOA
- 3-minute walk to Lewis Crowe Park
About This Home
A truly unique and rarely available multi-family property in the heart of Ivy City. This massive duplex features two identical units, each offering 4 large bedrooms and 3 full bathrooms—making it one of the largest multi-unit options in the area. Compared to other properties on the market, this one stands out for its size, versatility, and income potential.
With estimated market rents of $4,000 per unit, this property offers the potential for $8,000/month in gross income. It’s an ideal fit for investors looking for strong cash flow, or business owners seeking a space to operate a group home, assisted living facility, or room-by-room rental model. The floorplans and bedroom counts align perfectly with the needs of shared housing setups.
Additional highlights include private off-street parking that can accommodate 3–4 vehicles—an incredibly valuable amenity in the city—and a location just minutes from Union Market, H Street Corridor, and New York Ave. Ivy City is one of DC’s fastest-growing neighborhoods, and this property puts you right in the center of it.
Don't miss this rare opportunity to own a high-performing asset in a thriving community. Opportunities like this don’t come around often—let’s talk about your next move. The property is also listed as multi-fmaily unit as DCDC2194532
Townhouse Details
Home Type
- Townhome
Est. Annual Taxes
- $3,700
Year Built
- Built in 2009 | Remodeled in 2016
Home Design
- Semi-Detached or Twin Home
- Federal Architecture
- Brick Exterior Construction
- Slab Foundation
Interior Spaces
- Property has 4 Levels
- Dining Area
Kitchen
- Second Kitchen
- Electric Oven or Range
- Microwave
- Ice Maker
- Dishwasher
- Disposal
Bedrooms and Bathrooms
Laundry
- Dryer
- Washer
Finished Basement
- Heated Basement
- Basement Fills Entire Space Under The House
- Rear Basement Entry
Home Security
- Window Bars
- Home Security System
Parking
- Shared Driveway
- Parking Space Conveys
- 3 Assigned Parking Spaces
Utilities
- Forced Air Heating and Cooling System
- Natural Gas Water Heater
Additional Features
- Multiple Balconies
- 3,600 Sq Ft Lot
Community Details
- No Home Owners Association
- Brentwood Subdivision
Listing and Financial Details
- Tax Lot 8
- Assessor Parcel Number 4043//0008
Map
Home Values in the Area
Average Home Value in this Area
Property History
| Date | Event | Price | Change | Sq Ft Price |
|---|---|---|---|---|
| 04/10/2025 04/10/25 | For Sale | $1,500,000 | 0.0% | $262 / Sq Ft |
| 04/10/2025 04/10/25 | For Sale | $1,500,000 | +120.6% | $262 / Sq Ft |
| 05/06/2016 05/06/16 | Sold | $680,000 | -2.7% | $159 / Sq Ft |
| 03/01/2016 03/01/16 | Pending | -- | -- | -- |
| 02/19/2016 02/19/16 | For Sale | $699,000 | -- | $163 / Sq Ft |
About the Listing Agent

I'm an expert real estate agent with Keller Williams Capital Properties in WASHINGTON, DC and the nearby area, providing home-buyers and sellers with professional, responsive and attentive real estate services. Want an agent who'll really listen to what you want in a home? Need an agent who knows how to effectively market your home so it sells? Give me a call! I'm eager to help and would love to talk to you.
Russell's Other Listings
Source: Bright MLS
MLS Number: DCDC2194554
APN: 4043 0008
- 1942 Capitol Ave NE
- 1845 Providence St NE
- 1838 Providence St NE Unit 2
- 1922 Capitol Ave NE
- 1959 Capitol Ave NE
- 1943 Capitol Ave NE
- 1848 Capitol Ave NE
- 1851 Kendall St NE
- 1871 Corcoran St NE Unit 1871-B
- 1871 Corcoran St NE Unit A
- 1828 1828 Capitol Ave NE Unit A
- 1837 Corcoran St NE
- 1835 Corcoran St NE
- 1721 W Virginia Ave NE
- 1734 Montello Ave NE
- 1732 Montello Ave NE Unit 7
- 1730 Montello Ave NE Unit 2
- 1728 Montello Ave NE
- 1710 W Virginia Ave NE Unit 202
- 1222-1224 Simms Place NE
