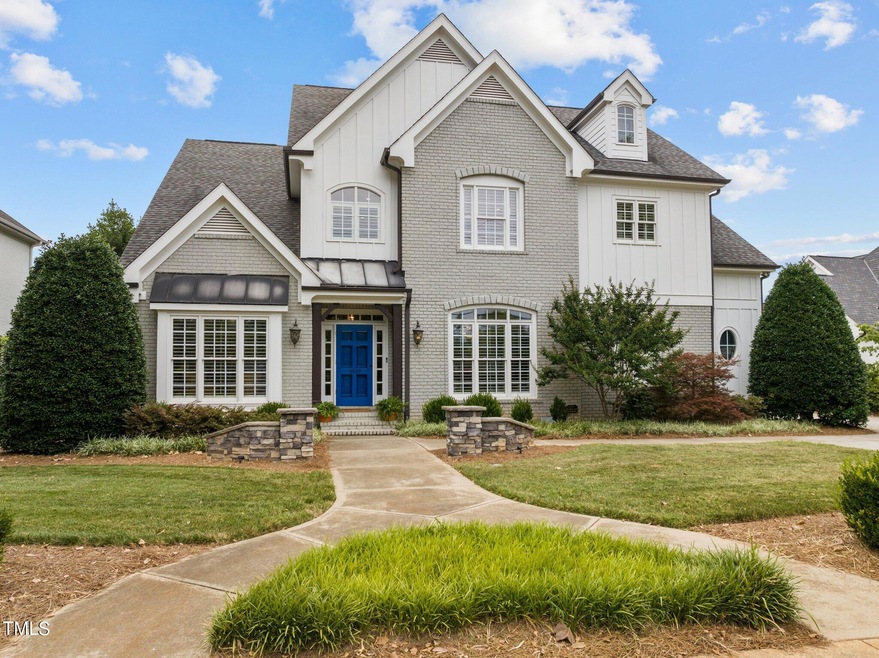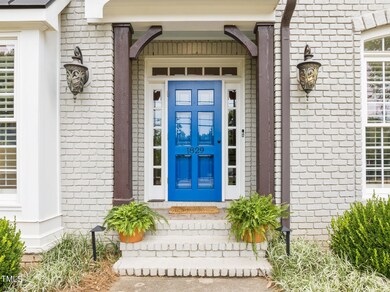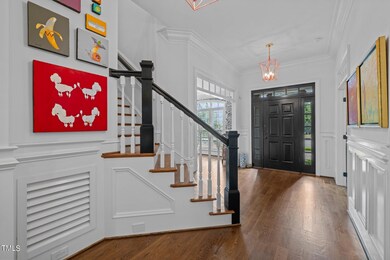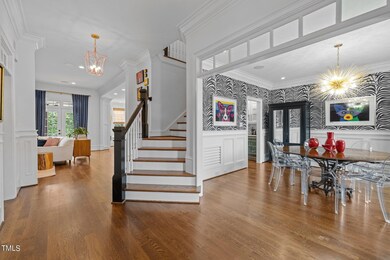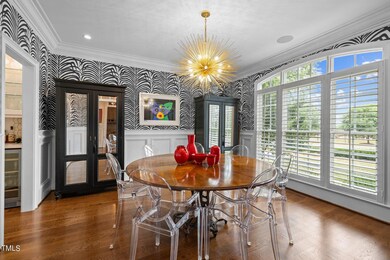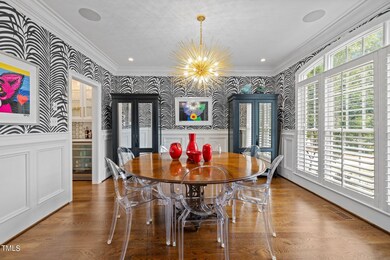
1829 Ridge Rd Raleigh, NC 27607
Glenwood NeighborhoodHighlights
- Open Floorplan
- Traditional Architecture
- Attic
- Lacy Elementary Rated A
- Wood Flooring
- Bonus Room
About This Home
As of November 2024Nestled in the heart of Raleigh, this exquisite 4-bedroom, 4.5-bathroom residence epitomizes modern living at its finest. Boasting a harmonious blend of timeless elegance and contemporary updates, this home offers unparalleled comfort and convenience for discerning buyers.
Upon entering, you are greeted by a sense of warmth and sophistication. The main floor features an inviting layout, with a beautifully updated kitchen that is sure to inspire culinary creativity. Adorned with Wolf and Subzero appliances, Visual Comfort lighting, granite countertops, and custom cabinetry, the kitchen seamlessly flows into the dining area and beyond, creating an ideal space for both casual family meals and formal gatherings.
The main floor also includes a dedicated office space, perfect for those who work remotely or require a quiet place to focus. A notable feature of the home is the expansive mud room, which doubles as a craft room, providing ample storage and organizational space for hobbies and everyday essentials.
Step outside onto the back covered porch, a perfect extension of the home's living space. This tranquil outdoor area is ideal for enjoying morning coffee, alfresco dining, or simply relaxing while overlooking the sprawling, flat backyard, perfect for outdoor entertaining, playtime with children or pets, gardening enthusiasts, or simply enjoying the serene surroundings.
Upstairs, the bedrooms are generously sized and bathed in natural light. The updated primary bathroom offers a serene retreat with a spa shower, double vanity, and soaking tub. Conveniently located on the same floor as the bedrooms is the laundry room, making household chores effortless and efficient.
The third floor provides versatility with a large play space, complete with a full bathroom and walk-in storage, catering to various recreational needs or providing extra room for storage and organization.
Located in a highly sought-after neighborhood, residents enjoy easy access to Lacy ES, Martin MS, Ridgewood Shopping center, I40, 440 and many other amazing attractions that Raleigh has to offer.
This meticulously maintained home presents a rare opportunity to experience luxurious living in a prime location. Schedule your private showing today and envision yourself calling this exceptional property your new home.
Home Details
Home Type
- Single Family
Est. Annual Taxes
- $10,109
Year Built
- Built in 2005
Lot Details
- 0.26 Acre Lot
- East Facing Home
- Level Lot
- Back Yard Fenced
Parking
- 2 Car Attached Garage
- Parking Pad
- Side Facing Garage
- Side by Side Parking
- Private Driveway
- 6 Open Parking Spaces
Home Design
- Traditional Architecture
- Brick Exterior Construction
- Permanent Foundation
- Shingle Roof
Interior Spaces
- 4,504 Sq Ft Home
- 2-Story Property
- Open Floorplan
- Bar Fridge
- Smooth Ceilings
- Recessed Lighting
- Gas Log Fireplace
- Entrance Foyer
- Living Room with Fireplace
- Dining Room
- Home Office
- Bonus Room
- Storage
- Basement
- Crawl Space
- Attic
Kitchen
- Eat-In Kitchen
- Butlers Pantry
- Free-Standing Gas Oven
- Free-Standing Gas Range
- Microwave
- Dishwasher
- Kitchen Island
- Disposal
Flooring
- Wood
- Carpet
- Tile
Bedrooms and Bathrooms
- 4 Bedrooms
- Walk-In Closet
- Double Vanity
- Private Water Closet
- Separate Shower in Primary Bathroom
- Soaking Tub
- Bathtub with Shower
- Walk-in Shower
Laundry
- Laundry Room
- Laundry on upper level
Outdoor Features
- Covered patio or porch
Schools
- Lacy Elementary School
- Martin Middle School
- Broughton High School
Utilities
- Central Heating and Cooling System
- Natural Gas Connected
- Cable TV Available
Community Details
- No Home Owners Association
- Darien Place Subdivision
Listing and Financial Details
- Assessor Parcel Number 0795319594
Map
Home Values in the Area
Average Home Value in this Area
Property History
| Date | Event | Price | Change | Sq Ft Price |
|---|---|---|---|---|
| 11/08/2024 11/08/24 | Sold | $1,445,000 | -3.6% | $321 / Sq Ft |
| 09/16/2024 09/16/24 | Pending | -- | -- | -- |
| 09/05/2024 09/05/24 | Price Changed | $1,499,000 | -3.3% | $333 / Sq Ft |
| 08/09/2024 08/09/24 | Price Changed | $1,550,000 | -3.1% | $344 / Sq Ft |
| 07/06/2024 07/06/24 | For Sale | $1,600,000 | -- | $355 / Sq Ft |
Tax History
| Year | Tax Paid | Tax Assessment Tax Assessment Total Assessment is a certain percentage of the fair market value that is determined by local assessors to be the total taxable value of land and additions on the property. | Land | Improvement |
|---|---|---|---|---|
| 2024 | $10,109 | $1,161,668 | $450,000 | $711,668 |
| 2023 | $9,248 | $846,614 | $318,750 | $527,864 |
| 2022 | $8,592 | $846,614 | $318,750 | $527,864 |
| 2021 | $8,258 | $846,614 | $318,750 | $527,864 |
| 2020 | $8,107 | $846,614 | $318,750 | $527,864 |
| 2019 | $9,674 | $833,037 | $242,250 | $590,787 |
| 2018 | $9,122 | $833,037 | $242,250 | $590,787 |
| 2017 | $8,686 | $833,037 | $242,250 | $590,787 |
| 2016 | -- | $833,037 | $242,250 | $590,787 |
| 2015 | $9,024 | $869,553 | $288,000 | $581,553 |
| 2014 | $8,557 | $869,553 | $288,000 | $581,553 |
Mortgage History
| Date | Status | Loan Amount | Loan Type |
|---|---|---|---|
| Open | $178,500 | No Value Available | |
| Open | $766,550 | New Conventional | |
| Previous Owner | $2,220,000 | Construction | |
| Previous Owner | $142,500 | Credit Line Revolving | |
| Previous Owner | $835,000 | New Conventional | |
| Previous Owner | $838,500 | Construction | |
| Previous Owner | $775,000 | Credit Line Revolving | |
| Previous Owner | $855,000 | Unknown | |
| Previous Owner | $820,000 | Purchase Money Mortgage | |
| Previous Owner | $400,000 | Construction | |
| Previous Owner | $250,000 | Construction | |
| Previous Owner | $250,000 | Unknown | |
| Previous Owner | $50,000 | Unknown | |
| Previous Owner | $114,860 | Unknown |
Deed History
| Date | Type | Sale Price | Title Company |
|---|---|---|---|
| Warranty Deed | $1,445,000 | None Listed On Document | |
| Warranty Deed | $810,000 | None Available | |
| Warranty Deed | $823,000 | None Available | |
| Warranty Deed | $600,000 | -- |
Similar Homes in Raleigh, NC
Source: Doorify MLS
MLS Number: 10039410
APN: 0795.18-31-9594-000
- 3324 Thomas Rd
- 3347 Ridgecrest Ct
- 3343 Ridgecrest Ct
- 3339 Ridgecrest Ct
- 3359 Hampton Rd
- 3317 Hampton Rd
- 3315 Hampton Rd
- 3358 Hampton Rd
- 909 Lake Boone Trail
- 3117 Woodgreen Dr
- 1500 Ridge Rd
- 2117 Buckingham Rd
- 3204 Cobblestone Ct
- 3005 Woodgreen Dr
- 1419 Ridge Rd
- 3308 Churchill Rd
- 1107 Daleland Dr
- 3413 Churchill Rd
- 2227 Wheeler Rd
- 2852 Rue Sans Famille
