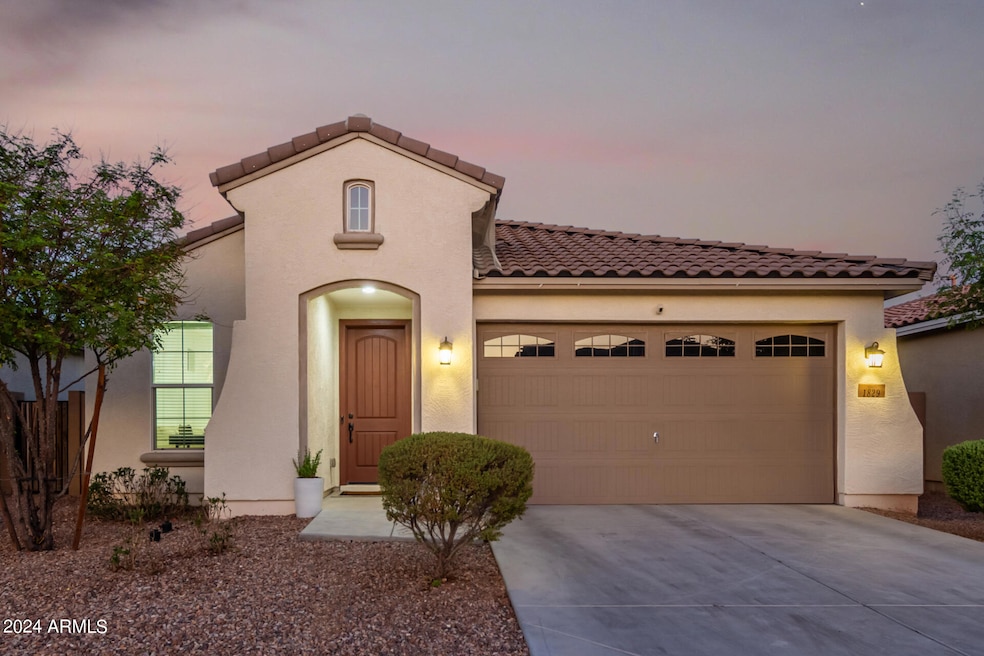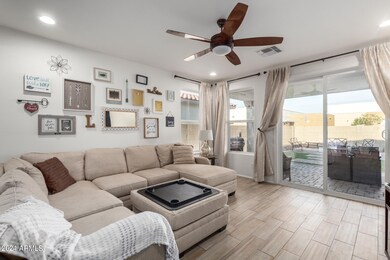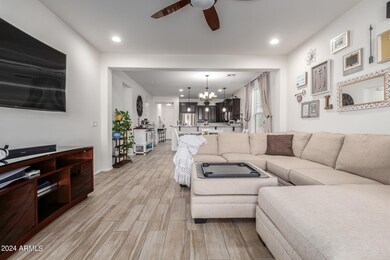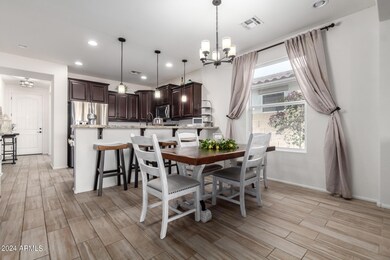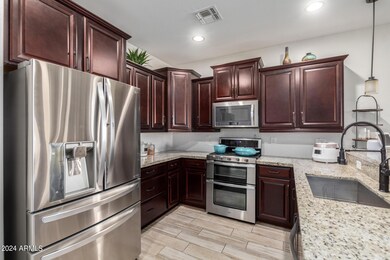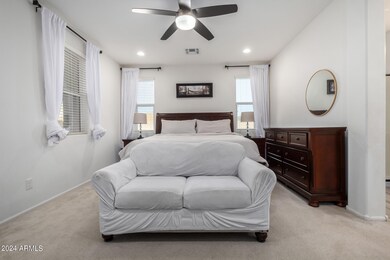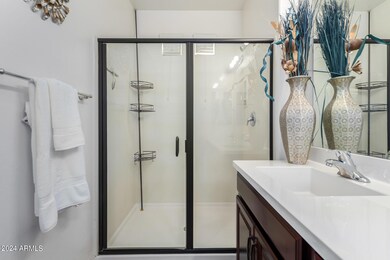
1829 S 104th Glen Tolleson, AZ 85353
Estrella Village NeighborhoodHighlights
- Mountain View
- Covered patio or porch
- Fireplace
- Granite Countertops
- 2 Car Direct Access Garage
- Eat-In Kitchen
About This Home
As of October 2024At last! The home of your dreams is awaiting new owners! Discover a formal living room, tall ceilings, a trending palette, stylish light fixtures, and wood-plank tile flooring. The family room has sliding glass doors, merging the indoor with the outdoor living providing comfort and accessibility. The eat-in kitchen features SS appliances, granite counters, recessed lighting, honeycomb tile backsplash, a pantry, a breakfast bar, and staggered wood cabinetry with crown molding. Retreat to the romantic main suite, highlighting cozy carpeting, an immaculate ensuite, and a walk-in closet. The home's elegance extends outdoors to the serene backyard with a covered patio, a grassy lawn, pavers, a fire pit, and dreamy mountain views. Hurry! Act now!
Last Agent to Sell the Property
RE/MAX Professionals Brokerage Email: oscar@teamcolato.com License #SA577816000

Home Details
Home Type
- Single Family
Est. Annual Taxes
- $2,163
Year Built
- Built in 2017
Lot Details
- 5,175 Sq Ft Lot
- Block Wall Fence
- Grass Covered Lot
HOA Fees
- $67 Monthly HOA Fees
Parking
- 2 Car Direct Access Garage
- Garage Door Opener
Home Design
- Wood Frame Construction
- Tile Roof
- Stucco
Interior Spaces
- 1,655 Sq Ft Home
- 1-Story Property
- Ceiling height of 9 feet or more
- Ceiling Fan
- Fireplace
- Mountain Views
Kitchen
- Eat-In Kitchen
- Breakfast Bar
- Built-In Microwave
- Granite Countertops
Flooring
- Carpet
- Tile
Bedrooms and Bathrooms
- 3 Bedrooms
- 2 Bathrooms
- Dual Vanity Sinks in Primary Bathroom
Accessible Home Design
- No Interior Steps
Outdoor Features
- Covered patio or porch
- Fire Pit
Schools
- Fine Arts Academy Elementary And Middle School
- Tolleson Union High School
Utilities
- Refrigerated Cooling System
- Heating System Uses Natural Gas
- High Speed Internet
- Cable TV Available
Listing and Financial Details
- Tax Lot 186
- Assessor Parcel Number 101-15-959
Community Details
Overview
- Association fees include ground maintenance
- Cabello Crossing HOA, Phone Number (602) 957-9191
- Built by Mattamy Homes
- Caballo Crossing Phase 2 Subdivision
Recreation
- Community Playground
- Bike Trail
Map
Home Values in the Area
Average Home Value in this Area
Property History
| Date | Event | Price | Change | Sq Ft Price |
|---|---|---|---|---|
| 10/31/2024 10/31/24 | Sold | $399,999 | 0.0% | $242 / Sq Ft |
| 09/29/2024 09/29/24 | Pending | -- | -- | -- |
| 09/12/2024 09/12/24 | For Sale | $399,999 | -- | $242 / Sq Ft |
Tax History
| Year | Tax Paid | Tax Assessment Tax Assessment Total Assessment is a certain percentage of the fair market value that is determined by local assessors to be the total taxable value of land and additions on the property. | Land | Improvement |
|---|---|---|---|---|
| 2025 | $2,108 | $17,504 | -- | -- |
| 2024 | $2,163 | $16,670 | -- | -- |
| 2023 | $2,163 | $27,450 | $5,490 | $21,960 |
| 2022 | $2,138 | $22,360 | $4,470 | $17,890 |
| 2021 | $2,086 | $21,480 | $4,290 | $17,190 |
| 2020 | $2,007 | $20,010 | $4,000 | $16,010 |
| 2019 | $1,970 | $18,270 | $3,650 | $14,620 |
| 2018 | $1,790 | $1,140 | $1,140 | $0 |
| 2017 | $90 | $885 | $885 | $0 |
Mortgage History
| Date | Status | Loan Amount | Loan Type |
|---|---|---|---|
| Open | $388,000 | New Conventional | |
| Previous Owner | $6,992 | FHA | |
| Previous Owner | $10,680 | FHA | |
| Previous Owner | $48,209 | FHA | |
| Previous Owner | $226,282 | FHA |
Deed History
| Date | Type | Sale Price | Title Company |
|---|---|---|---|
| Warranty Deed | $400,000 | Navi Title Agency | |
| Warranty Deed | $230,457 | Security Title Agency Inc |
About the Listing Agent

Oscar Colato, the founder of Team Colato, has been a dedicated real estate professional in the Phoenix metropolitan area since 2006. With a background in lending, Oscar transitioned seamlessly into real estate, where his passion for guiding clients through the home-buying process truly shines. Based in Avondale, Arizona, Oscar specializes in assisting first-time home buyers and has successfully helped over 1,500 clients purchase or sell homes across the region.
In addition to his
Oscar's Other Listings
Source: Arizona Regional Multiple Listing Service (ARMLS)
MLS Number: 6757183
APN: 101-15-959
- 10419 W Papago St
- 2110 S 102nd Ln
- 10307 W Hilton
- 10247 W Hilton
- 10621 W Pima St
- 10146 W Watkins St
- 10423 W Hughes Dr
- 10751 W Davis Ln
- 10031 W Hess St
- 10775 W Davis Ln
- 10436 W Payson Rd
- 10917 W Apache St
- 10122 W Payson Rd
- 10947 W Mohave St
- 905 S 108th Ave
- 10528 W Crown King Rd
- 10429 W Crown King Rd
- 10339 W Tamarisk Ave
- 10039 W Kingman St
- 11005 W Lower Buckeye Rd
