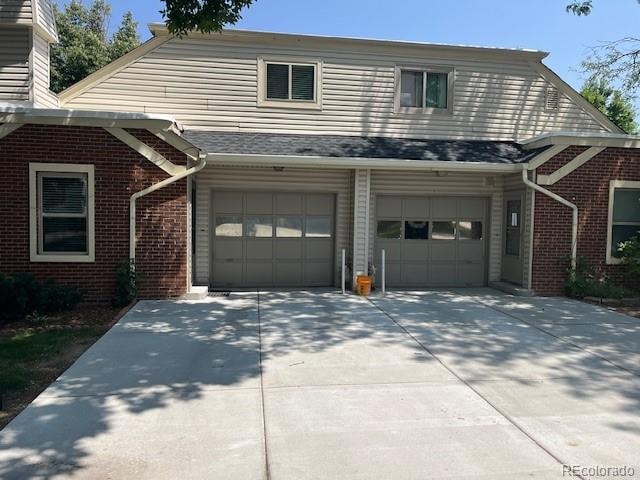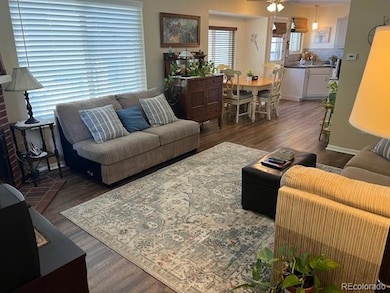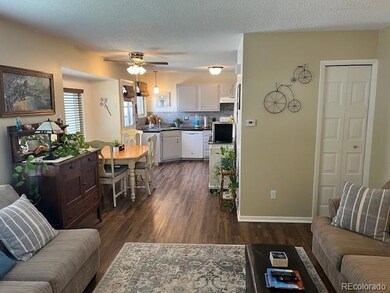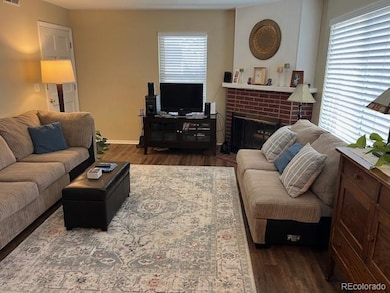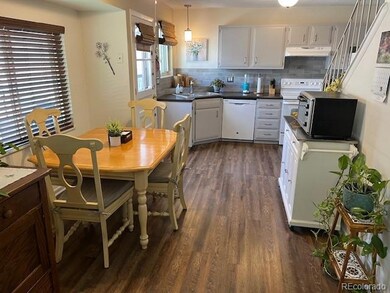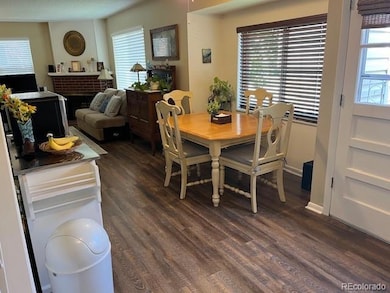
1829 S Lee St Unit C Lakewood, CO 80232
Kendrick Lake NeighborhoodEstimated payment $2,490/month
Highlights
- No Units Above
- 1 Car Attached Garage
- Patio
- Kendrick Lakes Elementary School Rated A-
- Double Pane Windows
- 4-minute walk to Kendrick Lake Park
About This Home
Discover the perfect blend of comfort and convenience with this charming 2-bedroom, 1.5-bathroom townhouse nestled in a serene and private neighborhood. This property offers a tranquil retreat with easy access to nearby trails, lakes, and gardens; perfect for those who love the Colorado outdoors. Your attached spacious single car garage has a private entrance into the unit offering safety and convenience. The townhouse features a spacious and cozy living area with fireplace that offsets an updated kitchen and appliances. Upstairs, you'll find two well-appointed bedrooms with ample closet space and a full bathroom.
Outside, enjoy a patio ideal for relaxing or entertaining guests amidst lush and mature landscape. Located in a coveted area near shopping centers, restaurants, and schools, this home provides the convenience of urban amenities in a peaceful suburban setting. Access to the mountains are only minutes away. With its competitive price point and low earnest money requirement, this townhouse presents a rare opportunity to own a piece of this wonderful neighborhood and community. Downsizing or First Time home buyer; don't miss out on making this your new home your sweet home.
Listing Agent
Mile High Commercial Advisors, Ltd. Brokerage Email: mallon.trey@gmail.com,303-547-7762 License #40040802
Townhouse Details
Home Type
- Townhome
Est. Annual Taxes
- $1,705
Year Built
- Built in 1972
Lot Details
- No Units Above
- End Unit
- No Units Located Below
- Two or More Common Walls
- West Facing Home
HOA Fees
- $367 Monthly HOA Fees
Parking
- 1 Car Attached Garage
Home Design
- Brick Exterior Construction
- Frame Construction
- Composition Roof
- Concrete Block And Stucco Construction
Interior Spaces
- 877 Sq Ft Home
- 2-Story Property
- Ceiling Fan
- Double Pane Windows
- Window Treatments
- Living Room with Fireplace
- Dining Room
- Utility Room
- Laundry Room
Kitchen
- Range
- Dishwasher
- Disposal
Flooring
- Carpet
- Linoleum
- Laminate
- Vinyl
Bedrooms and Bathrooms
- 2 Bedrooms
Home Security
Outdoor Features
- Patio
- Heated Rain Gutters
Schools
- Kendrick Lakes Elementary School
- Carmody Middle School
- Bear Creek High School
Utilities
- Forced Air Heating and Cooling System
- Gas Water Heater
- Phone Available
- Cable TV Available
Listing and Financial Details
- Exclusions: Clothes Washer and Dryer, Microwave, Outdoor Grill
- Assessor Parcel Number 109463
Community Details
Overview
- Association fees include ground maintenance, maintenance structure, road maintenance, sewer, snow removal, trash, water
- 4 Units
- Kendrick Lake Quads Association, Phone Number (303) 482-2213
- Kendrick Lake Quads Subdivision
Pet Policy
- Dogs and Cats Allowed
Security
- Carbon Monoxide Detectors
- Fire and Smoke Detector
Map
Home Values in the Area
Average Home Value in this Area
Tax History
| Year | Tax Paid | Tax Assessment Tax Assessment Total Assessment is a certain percentage of the fair market value that is determined by local assessors to be the total taxable value of land and additions on the property. | Land | Improvement |
|---|---|---|---|---|
| 2024 | $1,705 | $18,689 | $6,030 | $12,659 |
| 2023 | $1,705 | $18,689 | $6,030 | $12,659 |
| 2022 | $1,638 | $17,515 | $4,170 | $13,345 |
| 2021 | $1,661 | $18,019 | $4,290 | $13,729 |
| 2020 | $1,604 | $17,458 | $4,290 | $13,168 |
| 2019 | $1,583 | $17,458 | $4,290 | $13,168 |
| 2018 | $1,290 | $13,746 | $3,600 | $10,146 |
| 2017 | $1,136 | $13,746 | $3,600 | $10,146 |
| 2016 | $1,120 | $12,633 | $2,866 | $9,767 |
| 2015 | $1,137 | $12,633 | $2,866 | $9,767 |
| 2014 | $912 | $9,425 | $2,229 | $7,196 |
Property History
| Date | Event | Price | Change | Sq Ft Price |
|---|---|---|---|---|
| 03/26/2025 03/26/25 | For Sale | $355,000 | -- | $405 / Sq Ft |
Deed History
| Date | Type | Sale Price | Title Company |
|---|---|---|---|
| Warranty Deed | $190,000 | First American | |
| Interfamily Deed Transfer | -- | None Available |
Mortgage History
| Date | Status | Loan Amount | Loan Type |
|---|---|---|---|
| Open | $25,000 | Credit Line Revolving | |
| Open | $184,000 | New Conventional | |
| Closed | $187,500 | New Conventional | |
| Closed | $186,558 | FHA |
Similar Homes in the area
Source: REcolorado®
MLS Number: 3551272
APN: 49-214-07-136
- 10290 W Jewell Ave Unit B
- 1745 S Kline Way Unit 1745
- 10490 W Jewell Ave Unit D
- 10520 W Jewell Ave Unit 102
- 9980 W Jewell Ave Unit B
- 10530 W Jewell Ave Unit 303
- 10806 W Evans Ave Unit 5
- 2038 S Hoyt Way
- 10836 W Evans Ave Unit 32
- 9453 W Utah Place
- 10872 W Evans Ave Unit 2E
- 9338 W Utah Place
- 10732 W Florida Ave Unit B
- 10890 W Evans Ave Unit 1G
- 10890 W Evans Ave Unit 3D
- 2013 S Holland St
- 1843 S Pierson Ct
- 2160 S Parfet Dr
- 9350 W Florida Ave
- 10215 W Wesley Dr
