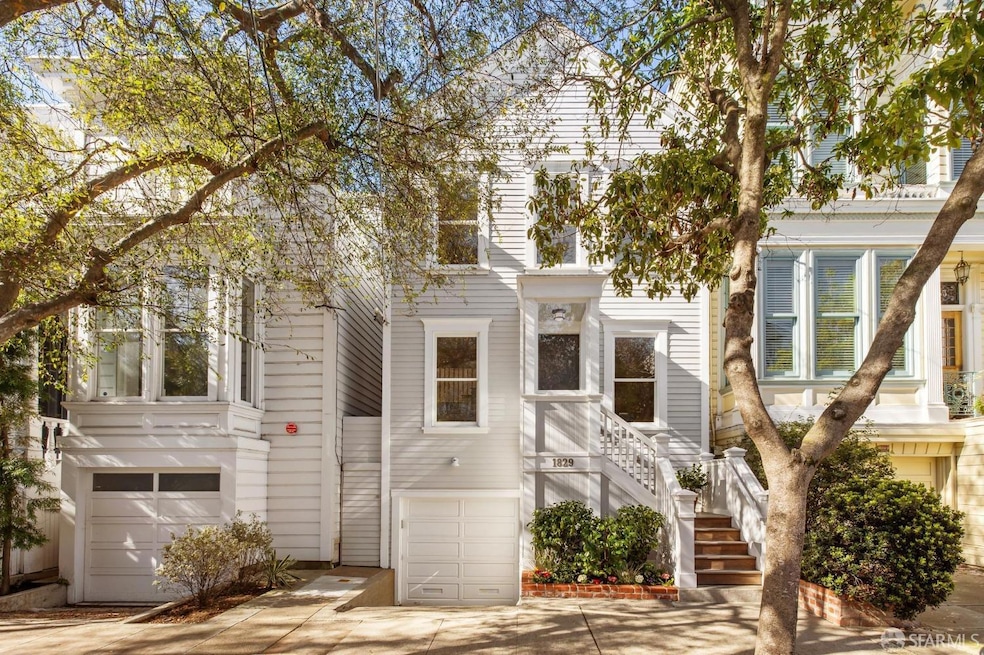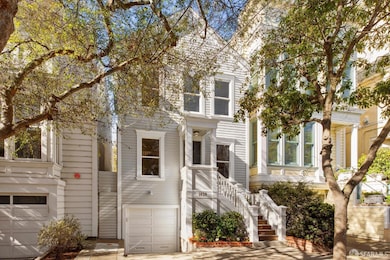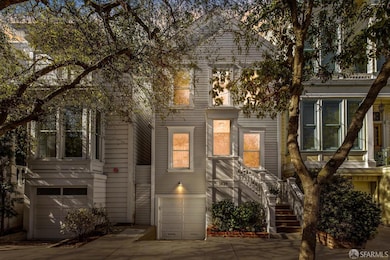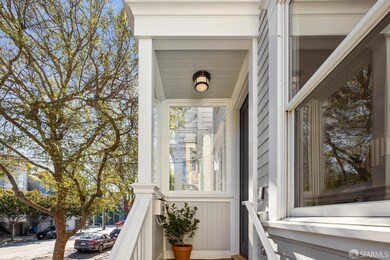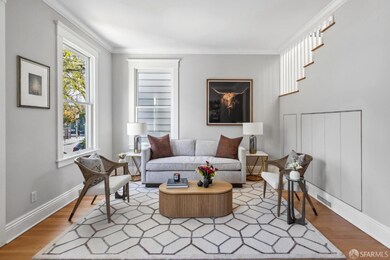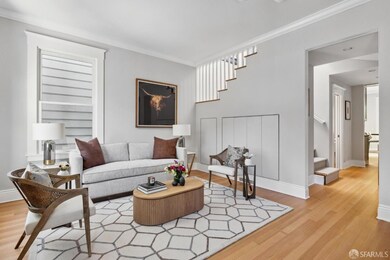
1829 Scott St San Francisco, CA 94115
Lower Pacific Heights NeighborhoodHighlights
- In Ground Spa
- Built-In Refrigerator
- Marble Countertops
- Cobb (William L.) Elementary School Rated A-
- Wood Flooring
- Window or Skylight in Bathroom
About This Home
As of February 2025This home isn't just unique, it's the life of the party, the host with the most, and the ultimate blend of San Francisco charm and modern convenience, designed for effortless indoor-outdoor living. The gourmet kitchen flows seamlessly into a garden paradise, where lush landscaping sets the stage for year-round entertaining. Fire up the stainless steel BBQ, soak in the spa, or gather around the dining area with 30 of your closest friends. Oh, and did I mention the private steam room? Because of course there's a steam room. Inside, you'll find 3BR on one floor, 2 full BA, and 2 half baths, along with a chef's kitchen that will make even a takeout devotee want to cook. The open living/dining area is perfect for hosting whether it's an elegant dinner for six or a casual wine night that turns into brunch. Built-in speakers? Check. Custom storage? You bet. A garage that fits one large or two small cars? Naturally. And the location? Unbeatable! You're just moments away from Fillmore and Sacramento Streets, top schools, public transit, boutiques, restaurants, and the always picturesque Alta Plaza Park. This isn't just a home, it's a lifestyle, wrapped in a bow and waiting for you to move in.
Last Buyer's Agent
Mike Shaw
Vanguard Properties License #01228428

Home Details
Home Type
- Single Family
Est. Annual Taxes
- $25,892
Year Built
- Built in 1908 | Remodeled
Lot Details
- 1,976 Sq Ft Lot
- East Facing Home
Parking
- 1 Car Attached Garage
- Open Parking
Interior Spaces
- 1,763 Sq Ft Home
- 3-Story Property
- Storage
- Wood Flooring
Kitchen
- Built-In Gas Range
- Range Hood
- Warming Drawer
- Built-In Refrigerator
- Ice Maker
- Dishwasher
- Kitchen Island
- Marble Countertops
- Disposal
Bedrooms and Bathrooms
- Bathtub with Shower
- Window or Skylight in Bathroom
Laundry
- Laundry closet
- Dryer
- Washer
Outdoor Features
- In Ground Spa
- Built-In Barbecue
Utilities
- Central Heating
- Heating System Uses Gas
- Gas Water Heater
Listing and Financial Details
- Assessor Parcel Number 1050-006
Map
Home Values in the Area
Average Home Value in this Area
Property History
| Date | Event | Price | Change | Sq Ft Price |
|---|---|---|---|---|
| 02/28/2025 02/28/25 | Sold | $2,900,000 | +16.2% | $1,645 / Sq Ft |
| 02/14/2025 02/14/25 | Pending | -- | -- | -- |
| 02/14/2025 02/14/25 | For Sale | $2,495,000 | -- | $1,415 / Sq Ft |
Tax History
| Year | Tax Paid | Tax Assessment Tax Assessment Total Assessment is a certain percentage of the fair market value that is determined by local assessors to be the total taxable value of land and additions on the property. | Land | Improvement |
|---|---|---|---|---|
| 2024 | $25,892 | $2,142,915 | $1,500,042 | $642,873 |
| 2023 | $25,508 | $2,100,898 | $1,470,630 | $630,268 |
| 2022 | $25,032 | $2,059,705 | $1,441,795 | $617,910 |
| 2021 | $24,592 | $2,019,320 | $1,413,525 | $605,795 |
| 2020 | $24,743 | $1,998,616 | $1,399,032 | $599,584 |
| 2019 | $23,894 | $1,959,428 | $1,371,600 | $587,828 |
| 2018 | $23,085 | $1,921,008 | $1,344,706 | $576,302 |
| 2017 | $22,515 | $1,883,342 | $1,318,340 | $565,002 |
| 2016 | $22,165 | $1,846,415 | $1,292,491 | $553,924 |
| 2015 | $21,890 | $1,818,681 | $1,273,077 | $545,604 |
| 2014 | $21,313 | $1,783,057 | $1,248,140 | $534,917 |
Mortgage History
| Date | Status | Loan Amount | Loan Type |
|---|---|---|---|
| Previous Owner | $415,000 | Credit Line Revolving | |
| Previous Owner | $999,000 | Purchase Money Mortgage | |
| Previous Owner | $593,000 | Unknown | |
| Previous Owner | $597,000 | Unknown | |
| Previous Owner | $600,000 | No Value Available | |
| Previous Owner | $200,000 | Credit Line Revolving | |
| Previous Owner | $405,000 | No Value Available |
Deed History
| Date | Type | Sale Price | Title Company |
|---|---|---|---|
| Grant Deed | -- | Old Republic Title | |
| Interfamily Deed Transfer | -- | None Available | |
| Grant Deed | $1,775,000 | Chicago Title Company | |
| Interfamily Deed Transfer | -- | Chicago Title Company | |
| Corporate Deed | $1,684,000 | Fidelity National Title Co | |
| Grant Deed | $1,684,000 | Fidelity National Title Co | |
| Grant Deed | $1,200,000 | Fidelity National Title Co | |
| Interfamily Deed Transfer | -- | Fidelity National Title Co | |
| Grant Deed | $405,000 | Fidelity National Title Co | |
| Interfamily Deed Transfer | -- | Fidelity National Title Co |
Similar Homes in San Francisco, CA
Source: San Francisco Association of REALTORS® MLS
MLS Number: 425009710
APN: 1050-006
- 1812 Scott St
- 2670 Pine St Unit 3
- 2556 Pine St
- 1737 Pierce St
- 2685 California St
- 2655 Bush St Unit 603
- 2655 Bush St Unit 115
- 2655 Bush St Unit 123
- 2736 Bush St
- 2913 California St
- 2784 Bush St
- 1968 Post St
- 2999 California St Unit 703
- 2999 California St Unit 302
- 2025 Broderick St Unit 6
- 1980 Sutter St Unit 214
- 1939 Ofarrell St
- 1343 Pierce St Unit 1345
- 2185 Bush St Unit 214
- 3065 Clay St Unit 12
