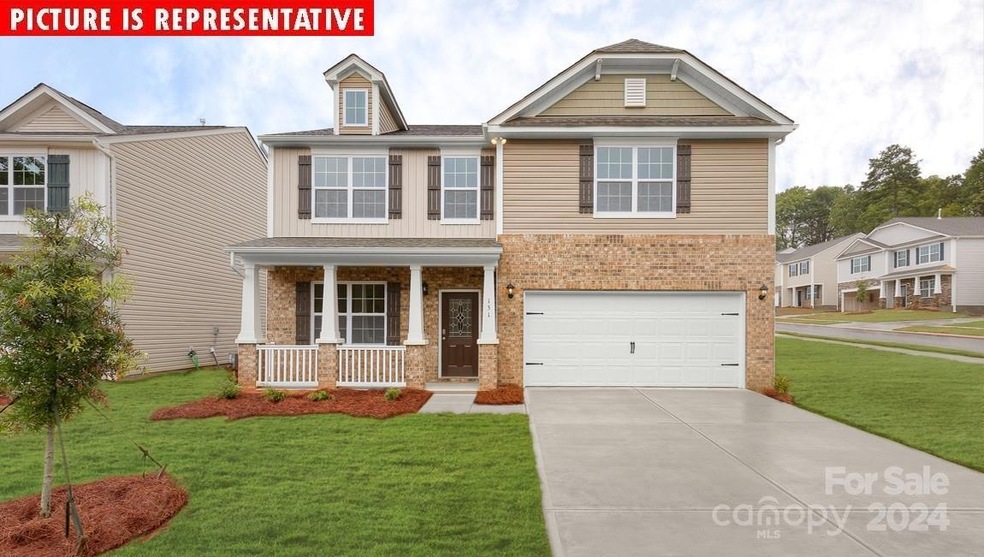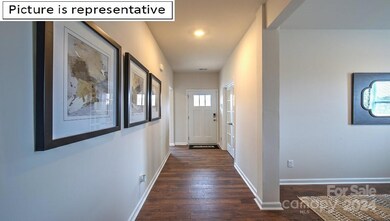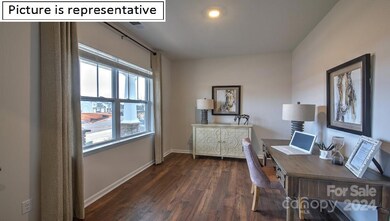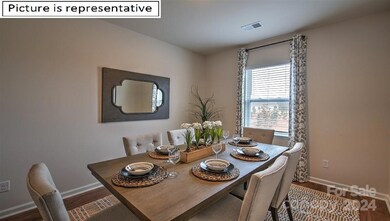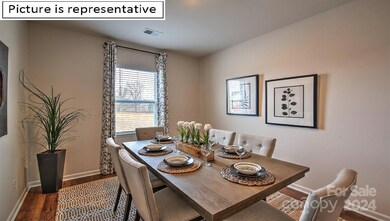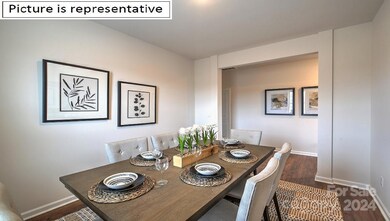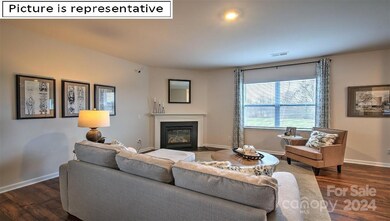
1829 Vanderlyn St Monroe, NC 28112
Highlights
- Community Cabanas
- Open Floorplan
- Engineered Wood Flooring
- Under Construction
- Traditional Architecture
- Indoor Game Court
About This Home
As of November 2024The Wilmington is a spacious and modern two-story home. The moment you step inside the home you’ll be greeted by the foyer which connects you first to an open living room, and then to a formal dining room which is perfect for entertaining. The foyer then leads into the center of the home. The open-concept layout integrates the main living area, which is a spacious family room that includes a cozy fireplace. The gourmet kitchen, adjacent to the family room, features stainless steel appliances, center island, ample cabinets, and a large breakfast room, perfect for casual dining. Upstairs, there is a spacious primary suite with private bathroom and large walk-in closet. The additional three bedrooms all include walk-in closets, built with comfort. The Wilmington includes versatile loft area that can be a media room, playroom, or home gym. With its thoughtful design and spacious layout, the Wilmington is the perfect place to call home.
Last Agent to Sell the Property
DR Horton Inc Brokerage Email: mcwilhelm@drhorton.com License #297231

Home Details
Home Type
- Single Family
Year Built
- Built in 2024 | Under Construction
HOA Fees
- $75 Monthly HOA Fees
Parking
- 2 Car Attached Garage
- Garage Door Opener
Home Design
- Traditional Architecture
- Brick Exterior Construction
- Slab Foundation
Interior Spaces
- 2-Story Property
- Open Floorplan
- Insulated Windows
- Window Treatments
- Entrance Foyer
- Family Room with Fireplace
- Pull Down Stairs to Attic
- Electric Dryer Hookup
Kitchen
- Gas Range
- Microwave
- Plumbed For Ice Maker
- Dishwasher
- Kitchen Island
- Disposal
Flooring
- Engineered Wood
- Laminate
- Vinyl
Bedrooms and Bathrooms
- 4 Bedrooms
- Walk-In Closet
Outdoor Features
- Patio
- Front Porch
Schools
- Walter Bickett Elementary School
- Monroe Middle School
- Monroe High School
Utilities
- Central Heating and Cooling System
- Vented Exhaust Fan
- Electric Water Heater
- Cable TV Available
Additional Features
- No or Low VOC Paint or Finish
- Property is zoned R-40
Listing and Financial Details
- Assessor Parcel Number 09321918
Community Details
Overview
- Built by DR Horton
- Secrest Commons Subdivision, Wilmington B Floorplan
- Mandatory home owners association
Recreation
- Indoor Game Court
- Community Playground
- Community Cabanas
- Trails
Map
Home Values in the Area
Average Home Value in this Area
Property History
| Date | Event | Price | Change | Sq Ft Price |
|---|---|---|---|---|
| 11/04/2024 11/04/24 | Sold | $426,390 | 0.0% | $151 / Sq Ft |
| 05/09/2024 05/09/24 | Pending | -- | -- | -- |
| 05/09/2024 05/09/24 | For Sale | $426,390 | -- | $151 / Sq Ft |
Similar Homes in Monroe, NC
Source: Canopy MLS (Canopy Realtor® Association)
MLS Number: 4138385
- 467 Zender Ln
- 463 Zender Ln
- 455 Zender Ln
- 451 Zender Ln
- 447 Zender Ln
- 443 Zender Ln
- 1353 Secrest Commons Dr
- 1356 Secrest Commons Dr
- 537 Zermatt Ct
- 1349 Secrest Commons Dr
- 1352 Secrest Commons Dr
- 529 Zermatt Ct
- 1348 Secrest Commons Dr
- 545 Zermatt Ct
- 1344 Secrest Commons Dr
- 549 Zermatt Ct
- 1949 Vanderlyn St
- 548 Zermatt Ct
- 1335 Secrest Commons Dr
- 553 Zermatt Ct
