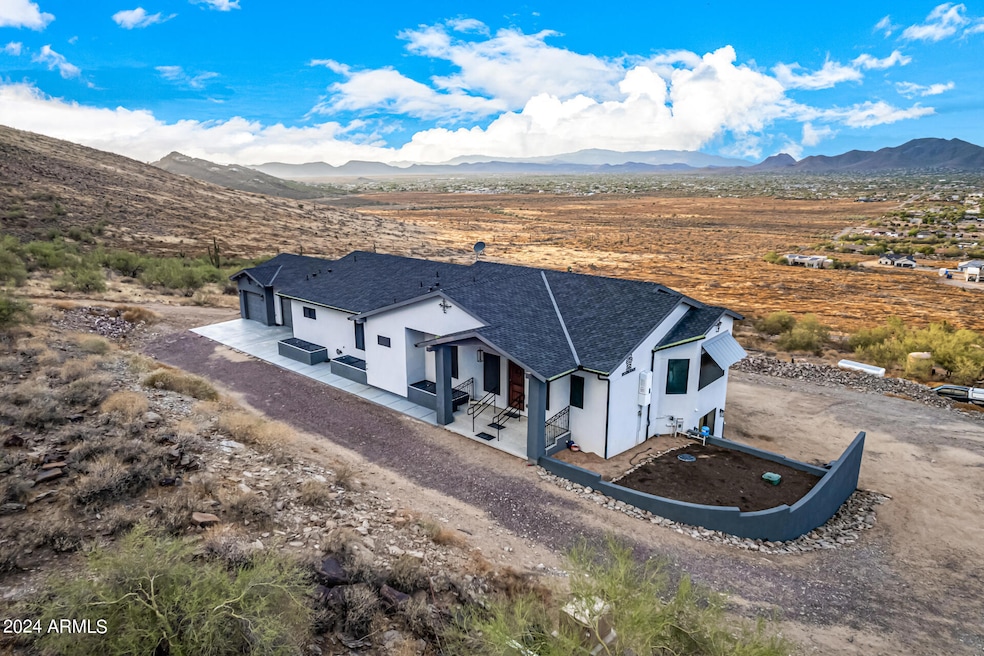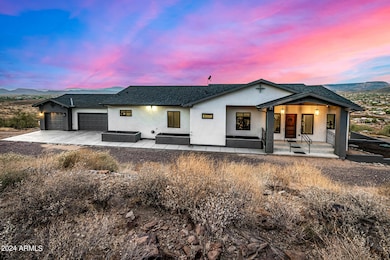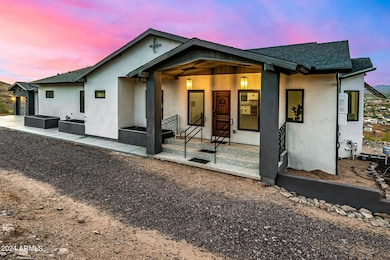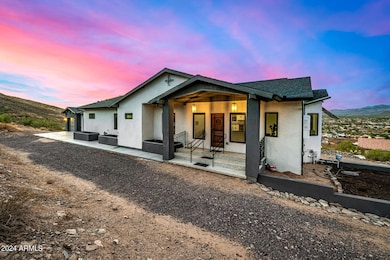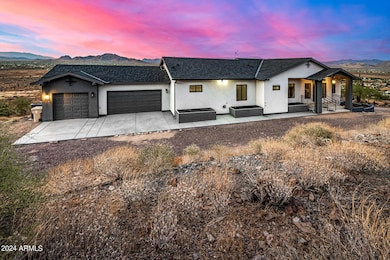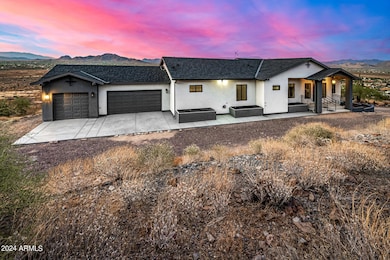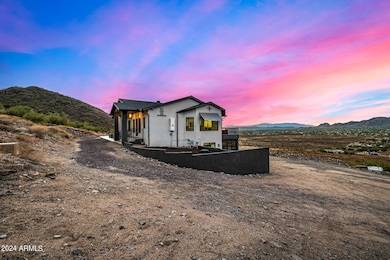
1829 W Cloud Rd Phoenix, AZ 85086
North Gateway NeighborhoodEstimated payment $8,976/month
Highlights
- City Lights View
- 1.4 Acre Lot
- Vaulted Ceiling
- Desert Mountain Middle School Rated A-
- Two Primary Bathrooms
- No HOA
About This Home
If you are looking for a peaceful retreat, this luxurious home has your needs covered! Be welcomed by the inviting front porch upon arrival. Fall in love with the immaculately designed open floor plan with picture-perfect windows overlooking fantastic mountain views. The home is enhanced with vaulted ceilings, pre-wired surround sound, decorative ceiling fans, recessed lighting, a bay window, and soothing paint tones, complemented by wood-plank tile flooring. Meticulous attention to detail is presented in the chef's kitchen, complete with a gas cooktop, a wall oven, a wine cooler, and a farmhouse sink. Quartz counters, a subway tile backsplash, a plethora of white cabinetry with crown molding, a walk-in pantry, and an island with a breakfast bar elevate the space. CLICK ON MORE... 2 Stories, each level is unique (on MLS info shows as 1 level and basement). MORE INFORMATION TO COME
Home Details
Home Type
- Single Family
Est. Annual Taxes
- $891
Year Built
- Built in 2020
Lot Details
- 1.4 Acre Lot
- Desert faces the front and back of the property
Parking
- 3 Car Direct Access Garage
- Garage Door Opener
Property Views
- City Lights
- Mountain
Home Design
- Wood Frame Construction
- Composition Roof
- Stucco
Interior Spaces
- 5,100 Sq Ft Home
- 1-Story Property
- Vaulted Ceiling
- Ceiling Fan
- Fireplace
- Double Pane Windows
- ENERGY STAR Qualified Windows with Low Emissivity
- Vinyl Clad Windows
- Tile Flooring
- Washer and Dryer Hookup
Kitchen
- Breakfast Bar
- Gas Cooktop
- Built-In Microwave
- ENERGY STAR Qualified Appliances
- Kitchen Island
Bedrooms and Bathrooms
- 6 Bedrooms
- Two Primary Bathrooms
- Primary Bathroom is a Full Bathroom
- 5.5 Bathrooms
- Dual Vanity Sinks in Primary Bathroom
- Bathtub With Separate Shower Stall
Finished Basement
- Walk-Out Basement
- Basement Fills Entire Space Under The House
Outdoor Features
- Balcony
- Covered patio or porch
- Fire Pit
- Built-In Barbecue
Schools
- Desert Mountain Elementary School
- Desert Mountain Middle School
- Boulder Creek High School
Utilities
- Refrigerated Cooling System
- Heating Available
- Shared Well
- Septic Tank
- High Speed Internet
- Cable TV Available
Listing and Financial Details
- Assessor Parcel Number 211-54-011-P
Community Details
Overview
- No Home Owners Association
- Association fees include no fees
- Built by DEL SOL GENERAL CONTRACTING
- Metes And Bounds Subdivision
Recreation
- Bike Trail
Map
Home Values in the Area
Average Home Value in this Area
Tax History
| Year | Tax Paid | Tax Assessment Tax Assessment Total Assessment is a certain percentage of the fair market value that is determined by local assessors to be the total taxable value of land and additions on the property. | Land | Improvement |
|---|---|---|---|---|
| 2025 | $891 | $7,569 | $7,569 | -- |
| 2024 | $848 | $7,208 | $7,208 | -- |
| 2023 | $848 | $15,645 | $15,645 | $0 |
| 2022 | $818 | $17,670 | $17,670 | $0 |
| 2021 | $832 | $15,075 | $15,075 | $0 |
| 2020 | $815 | $16,965 | $16,965 | $0 |
| 2019 | $790 | $13,980 | $13,980 | $0 |
| 2018 | $764 | $13,350 | $13,350 | $0 |
| 2017 | $750 | $15,375 | $15,375 | $0 |
| 2016 | $687 | $10,410 | $10,410 | $0 |
| 2015 | $678 | $11,888 | $11,888 | $0 |
Property History
| Date | Event | Price | Change | Sq Ft Price |
|---|---|---|---|---|
| 03/05/2025 03/05/25 | For Sale | $1,595,000 | 0.0% | $313 / Sq Ft |
| 03/01/2025 03/01/25 | Off Market | $1,595,000 | -- | -- |
| 10/05/2024 10/05/24 | For Sale | $1,595,000 | 0.0% | $313 / Sq Ft |
| 10/04/2024 10/04/24 | Off Market | $1,595,000 | -- | -- |
| 09/26/2024 09/26/24 | Price Changed | $1,595,000 | -- | $313 / Sq Ft |
Deed History
| Date | Type | Sale Price | Title Company |
|---|---|---|---|
| Warranty Deed | -- | American Title Services | |
| Interfamily Deed Transfer | -- | None Available | |
| Warranty Deed | $75,000 | American Title Svc Agency Ll | |
| Cash Sale Deed | $168,000 | Security Title Agency Inc |
Mortgage History
| Date | Status | Loan Amount | Loan Type |
|---|---|---|---|
| Open | $700,000 | New Conventional | |
| Closed | $500,000 | New Conventional | |
| Previous Owner | $25,000 | Seller Take Back |
Similar Homes in the area
Source: Arizona Regional Multiple Listing Service (ARMLS)
MLS Number: 6753152
APN: 211-54-011P
- 36223 N 17th Ave
- 1801 W Sentinel Rock Rd Unit 1
- 36524 N 17th Ave
- 36115 N 15th Ave
- 36822 N 17th Ave
- 1525 W Maddock Rd
- 38718 N 24th Ave
- 27XX W Maddock Rd
- 36117 N 10th Ave
- 37213 N 17th Ave
- 1430 W Maddock Rd
- 2515 W Vía Savelli
- 1819 W Joy Ranch Rd
- 2611 W Trapanotto Rd
- 2614 W Florimond Rd
- 404 W Galvin St
- 34713 N 24th Ln
- 35210 N 26th Dr
- 2525 W Sat Nam Way
- 2729 W Dolores Rd
