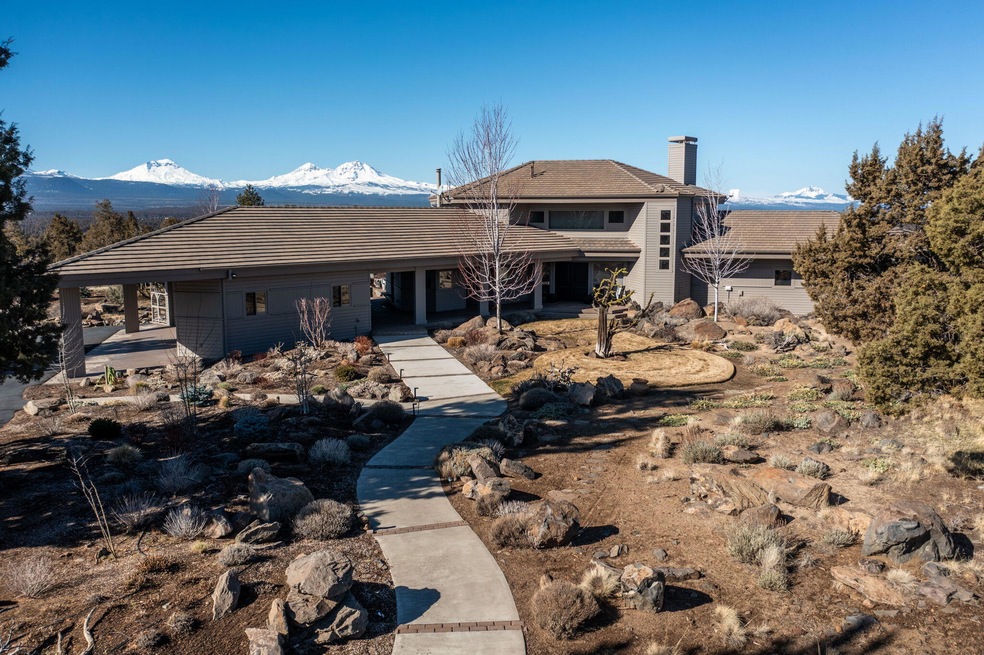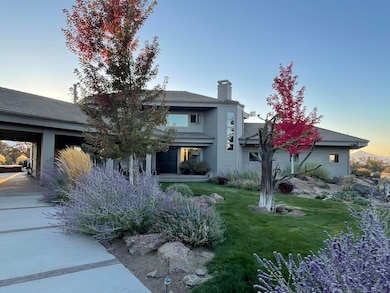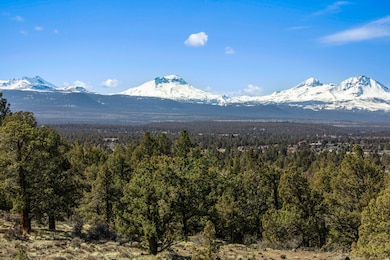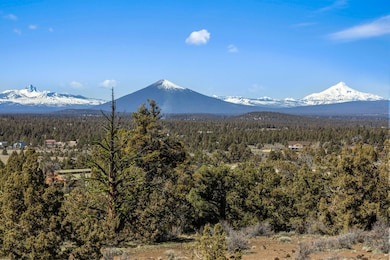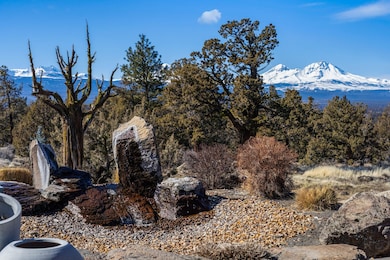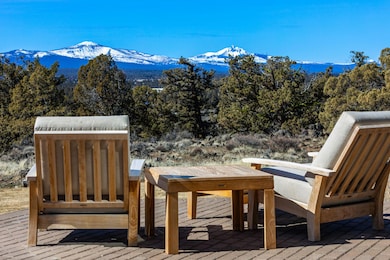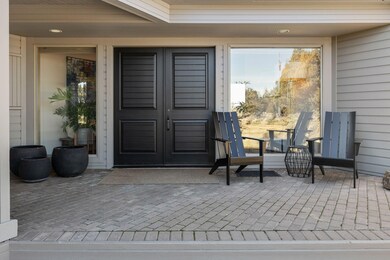
Highlights
- Spa
- No Units Above
- RV Access or Parking
- Sisters Elementary School Rated A-
- Second Garage
- Gated Parking
About This Home
As of March 2025Privacy, tranquility & breathtaking Cascade views define this unique home. Nestled atop a knoll w/25 acres of mostly level land, this property never ceases to amaze. Offering 3 main level bedrooms (one en suite), a sunken living room w/wood burning fireplace, kitchen & dining-all w/large picture windows to capture the 7 peak views & ample natural light. Upstairs a primary bedroom suite oasis w/stunning 360* views & covered deck. True craftsmanship in the clear alder woodwork & paneling accents. Outside, enjoy the salt-water hot tub, year-round water feature, & gorgeously landscaped gardens allowing for seamless flow w/natural surroundings. Enjoy morning coffee on the sun-drenched front porch, afternoons on the patio w/stunning sunsets & evening stargazing. Driveway is fully paved from street w/shared gated entrance. Room for storage & toys w/3 garage spaces connected & a 2 car outbuilding.
Home Details
Home Type
- Single Family
Est. Annual Taxes
- $15,723
Year Built
- Built in 1995
Lot Details
- 24.86 Acre Lot
- No Common Walls
- No Units Located Below
- Drip System Landscaping
- Rock Outcropping
- Native Plants
- Level Lot
- Front and Back Yard Sprinklers
- Garden
- Additional Parcels
- Property is zoned EFUSC, EFUSC
Parking
- 5 Car Garage
- Second Garage
- Garage Door Opener
- Shared Driveway
- Gated Parking
- RV Access or Parking
Property Views
- Panoramic
- Mountain
- Territorial
Home Design
- Traditional Architecture
- Stem Wall Foundation
- Frame Construction
- Tile Roof
Interior Spaces
- 3,810 Sq Ft Home
- 2-Story Property
- Open Floorplan
- Central Vacuum
- Wired For Sound
- Built-In Features
- Dry Bar
- Wood Burning Fireplace
- Double Pane Windows
- Wood Frame Window
- Mud Room
- Living Room with Fireplace
- Dining Room
- Home Office
- Bonus Room
Kitchen
- Range with Range Hood
- Microwave
- Dishwasher
- Wine Refrigerator
- Kitchen Island
- Granite Countertops
- Disposal
Flooring
- Carpet
- Tile
Bedrooms and Bathrooms
- 4 Bedrooms
- Primary Bedroom on Main
- Double Master Bedroom
- Linen Closet
- Walk-In Closet
- Soaking Tub
- Bathtub Includes Tile Surround
Laundry
- Laundry Room
- Dryer
- Washer
Home Security
- Security System Owned
- Carbon Monoxide Detectors
- Fire and Smoke Detector
Eco-Friendly Details
- Sprinklers on Timer
Outdoor Features
- Spa
- Deck
- Patio
- Outdoor Water Feature
- Shed
- Storage Shed
Schools
- Sisters Elementary School
- Sisters Middle School
- Sisters High School
Utilities
- Forced Air Zoned Heating and Cooling System
- Heating System Uses Wood
- Heat Pump System
- Pellet Stove burns compressed wood to generate heat
- Heating System Uses Steam
- Shared Well
- Water Heater
- Sand Filter Approved
- Septic Tank
Community Details
- No Home Owners Association
- The community has rules related to covenants, conditions, and restrictions
Listing and Financial Details
- Tax Lot 000200
- Assessor Parcel Number 188154/188155
Map
Home Values in the Area
Average Home Value in this Area
Property History
| Date | Event | Price | Change | Sq Ft Price |
|---|---|---|---|---|
| 03/17/2025 03/17/25 | Sold | $2,000,000 | +17.6% | $525 / Sq Ft |
| 03/10/2025 03/10/25 | Pending | -- | -- | -- |
| 03/09/2025 03/09/25 | For Sale | $1,700,000 | 0.0% | $446 / Sq Ft |
| 03/09/2025 03/09/25 | Price Changed | $1,700,000 | +11.5% | $446 / Sq Ft |
| 12/01/2022 12/01/22 | Sold | $1,525,000 | -4.7% | $400 / Sq Ft |
| 11/10/2022 11/10/22 | Pending | -- | -- | -- |
| 11/04/2022 11/04/22 | Price Changed | $1,600,000 | -5.9% | $420 / Sq Ft |
| 08/29/2022 08/29/22 | For Sale | $1,700,000 | +6.3% | $446 / Sq Ft |
| 11/23/2021 11/23/21 | Sold | $1,600,000 | -11.1% | $420 / Sq Ft |
| 10/23/2021 10/23/21 | Pending | -- | -- | -- |
| 05/13/2021 05/13/21 | For Sale | $1,800,000 | -- | $472 / Sq Ft |
Tax History
| Year | Tax Paid | Tax Assessment Tax Assessment Total Assessment is a certain percentage of the fair market value that is determined by local assessors to be the total taxable value of land and additions on the property. | Land | Improvement |
|---|---|---|---|---|
| 2024 | $15,557 | $1,029,180 | -- | -- |
| 2023 | $15,131 | $999,220 | -- | -- |
| 2021 | $12,812 | $914,470 | -- | -- |
Deed History
| Date | Type | Sale Price | Title Company |
|---|---|---|---|
| Warranty Deed | $2,000,000 | Western Title |
Similar Homes in Bend, OR
Source: Southern Oregon MLS
MLS Number: 220196619
APN: 188154
- 66920 Fryrear Rd
- 18135 Plainview Rd
- 67100 Fryrear Rd
- 66880 Central St
- 67030 Central St
- 67090 Central St
- 17909 Cascade Estates Dr
- 66928 Sagebrush Ln
- 66045 Hwy 20
- 67040 Rock Island Ln
- 66380 Jericho Rd
- 66360 Jericho Rd
- 66966 Gist Rd
- 19450 Dusty Loop
- 65600 Highway 20
- 16958 Varco Rd
- 64225 Sisemore Rd
- 67194 Harrington Loop Rd
- 17340 Kent Rd
- 17240 Forked Horn Dr
