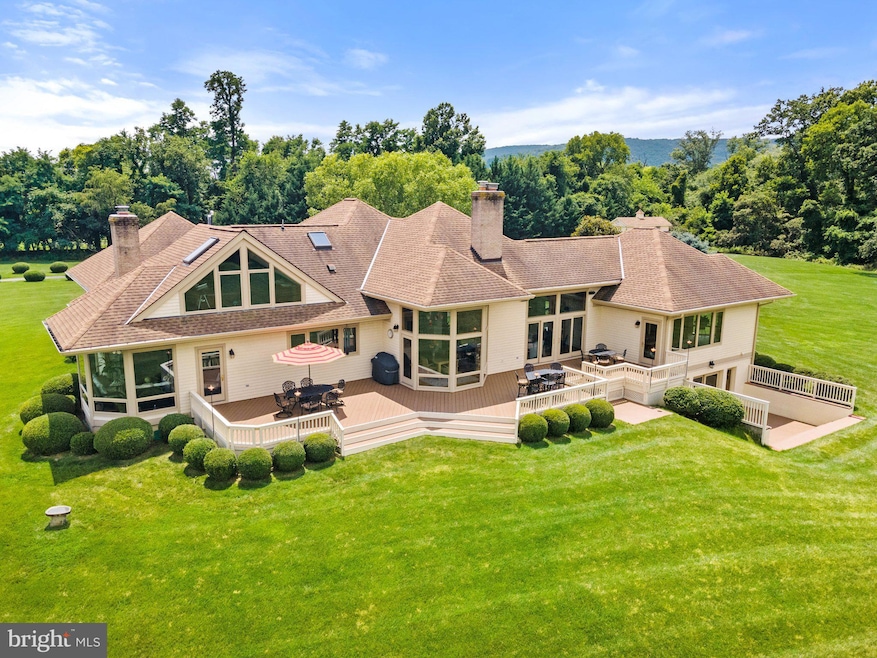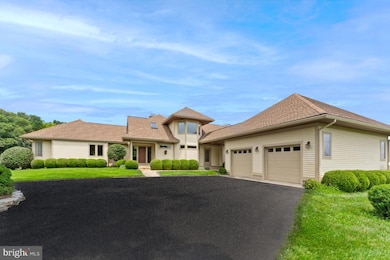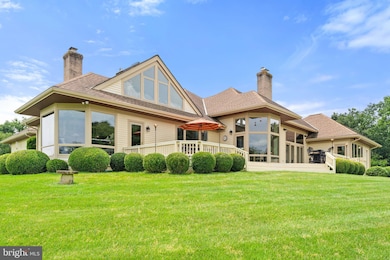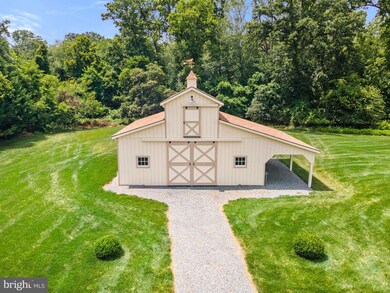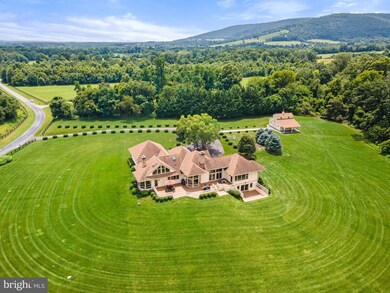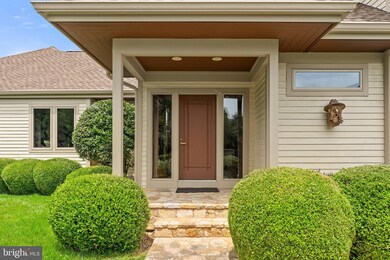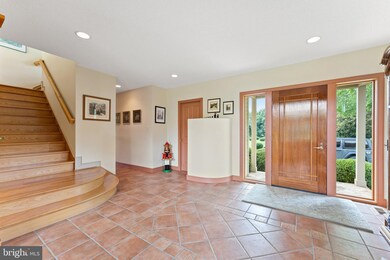
18291 Calumet Ln Bluemont, VA 20135
Estimated payment $14,991/month
Highlights
- Hot Property
- Barn
- Fishing Allowed
- Round Hill Elementary School Rated A-
- Horses Allowed On Property
- Gourmet Country Kitchen
About This Home
Beautifully sited in the foothills of the magnificent Blue Ridge Mountains, this stunning private estate encompasses over 16 gorgeous acres of sweeping lawns, towering trees and lush woodlands. A private and picturesque country road, past other grand homes in prestigious Boxley Farms, leads to the impressive entrance of this extraordinary custom-built residence.A circular drive, bordered by mature boxwoods and brilliant gardens, highlights the parklike grounds and the storybook setting. A gracious high-ceilinged Foyer opens immediately to walls of fabulous windows in the two storied Living Room, bathing the rooms in natural sunlight. The views are breathtaking, and the soaring stone fireplace adds a wonderful element of warmth and charm to the home. A formal dining room is adjacent and shares the magnificent see-through fireplace. The ceilings are vaulted and enhance the rooms with lovely indirect lighting. The incredible double windows offer panoramic views of the private and serene setting. Next along the rear façade is the gourmet country Kitchen, truly a “Chef’s dream” with a granite center island, breakfast bar and table. The premium appliances include a Sub-Zero refrigerator and freezer, two sinks, Corian counters with glass tiled back splash, a Wolf 5 burner gas stove with wok and commercial grade copper hood, and a Gaggenau steamer. Windows line all the walls capturing wonderful views of beautiful birds and wildlife. A charming Family Room is part of the kitchen’s open floor plan, featuring a floor to ceiling fieldstone fireplace to enjoy on chilly evenings.An inviting guest Bedroom and ensuite full Bath is ideally located in this wing. Included also is a Powder Room, a large pantry, a Laundry Room with a stacked washer and dryer and a doorway accessing the oversized two bay Garage. The Primary Suite is on the main level, a luxurious private oasis with windows throughout. It features a quiet separate Library, walk-in closets, an awesome Bath with glass block windows, a large shower and a whirlpool tub. The second level features two additional fully appointed Bedrooms with vaulted and beamed ceilings, skylights, and another Library. A full tiled Bath enjoys a glass enclosed shower to serve these rooms. The sun-lit lower walk-up level again offers meticulous attention to detail. Huge glass double doors line the wall and open to a spacious terrace, ideal for gracious entertaining of family and friends. The enormous Recreation Room is simply awesome. There is a woodburning stove, an additional Guest Room, a full Bathroom and a State- of- the- Art Wine Cellar to accommodate the most discerning wine connoisseur. It is temperature controlled and has a wine tasting room adjacent to it. The stunning rear deck and terrace are accessed from all the main rooms and provide dramatic soft lighting for outside enjoyment. The amenities throughout this exquisite residence are extraordinary. They include gleaming hardwood floors, Italian tile flooring and multiple skylights providing an abundance of natural light. The rooms are superbly detailed and beautifully appointed.The property boasts a new 2 stall custom barn, built to the highest standards of quality and design. It features a spacious tack room, hay storage/equipment area and an electronically controlled wood staircase for ease in accessing the hay loft without occupying any of the floor space. An attached shed is perfect as a daytime horse shelter or additional storage.A pretty pond is surrounded by dense woodlands and a sparkling creek meander through the rear of the property.
Home Details
Home Type
- Single Family
Est. Annual Taxes
- $9,768
Year Built
- Built in 2000
Lot Details
- 16.17 Acre Lot
- Partially Fenced Property
- Wood Fence
- Private Lot
- Sprinkler System
- Cleared Lot
- Partially Wooded Lot
- Backs to Trees or Woods
- Back Yard
- Property is in excellent condition
- Property is zoned AR1
Parking
- 2 Car Detached Garage
- Parking Storage or Cabinetry
- Front Facing Garage
- Garage Door Opener
- Circular Driveway
- Fenced Parking
Home Design
- Colonial Architecture
- Slab Foundation
- Architectural Shingle Roof
- Masonry
Interior Spaces
- Property has 3 Levels
- Open Floorplan
- Central Vacuum
- Sound System
- Built-In Features
- Skylights
- Recessed Lighting
- 2 Fireplaces
- Wood Burning Stove
- Wood Burning Fireplace
- Stone Fireplace
- Gas Fireplace
- Mud Room
- Family Room
- Combination Kitchen and Living
- Dining Room
- Library
- Game Room
- Storage Room
- Home Gym
- Mountain Views
- Basement Fills Entire Space Under The House
- Attic
Kitchen
- Gourmet Country Kitchen
- Breakfast Area or Nook
- Built-In Oven
- Cooktop
- Built-In Microwave
- Extra Refrigerator or Freezer
- Ice Maker
- Dishwasher
- Kitchen Island
- Upgraded Countertops
- Wine Rack
- Disposal
Flooring
- Wood
- Carpet
- Tile or Brick
Bedrooms and Bathrooms
- En-Suite Primary Bedroom
- En-Suite Bathroom
- Walk-In Closet
- Soaking Tub
Laundry
- Laundry Room
- Laundry on main level
- Dryer
- Washer
Home Security
- Alarm System
- Fire and Smoke Detector
- Fire Sprinkler System
Outdoor Features
- Pond
- Deck
- Outbuilding
- Breezeway
- Rain Gutters
Schools
- Round Hill Elementary School
- Harmony Middle School
- Woodgrove High School
Utilities
- Central Air
- Air Filtration System
- Humidifier
- Heat Pump System
- Propane
- Water Treatment System
- Well
- Electric Water Heater
- Septic Tank
- Satellite Dish
Additional Features
- Barn
- Horses Allowed On Property
Listing and Financial Details
- Tax Lot 5
- Assessor Parcel Number 632295455000
Community Details
Overview
- No Home Owners Association
Recreation
- Fishing Allowed
Map
Home Values in the Area
Average Home Value in this Area
Tax History
| Year | Tax Paid | Tax Assessment Tax Assessment Total Assessment is a certain percentage of the fair market value that is determined by local assessors to be the total taxable value of land and additions on the property. | Land | Improvement |
|---|---|---|---|---|
| 2024 | $9,768 | $1,129,210 | $265,790 | $863,420 |
| 2023 | $10,045 | $1,147,970 | $205,790 | $942,180 |
| 2022 | $8,864 | $995,940 | $190,790 | $805,150 |
| 2021 | $8,015 | $960,580 | $303,500 | $657,080 |
| 2020 | $8,013 | $916,910 | $283,500 | $633,410 |
| 2019 | $7,864 | $895,210 | $283,500 | $611,710 |
| 2018 | $7,881 | $869,060 | $283,500 | $585,560 |
| 2017 | $7,848 | $840,300 | $283,500 | $556,800 |
| 2016 | $7,885 | $688,670 | $0 | $0 |
| 2015 | $8,322 | $733,190 | $140,790 | $592,400 |
| 2014 | $8,376 | $725,170 | $125,790 | $599,380 |
Property History
| Date | Event | Price | Change | Sq Ft Price |
|---|---|---|---|---|
| 04/25/2025 04/25/25 | For Sale | $2,540,000 | -- | $521 / Sq Ft |
Deed History
| Date | Type | Sale Price | Title Company |
|---|---|---|---|
| Interfamily Deed Transfer | -- | None Available | |
| Warranty Deed | $1,150,000 | -- | |
| Deed | $140,000 | -- |
Mortgage History
| Date | Status | Loan Amount | Loan Type |
|---|---|---|---|
| Open | $700,000 | New Conventional | |
| Closed | $862,500 | New Conventional | |
| Previous Owner | $112,000 | New Conventional |
Similar Home in Bluemont, VA
Source: Bright MLS
MLS Number: VALO2094792
APN: 632-29-5455
- 18037 Clendenning Cir
- 34844 Apple Pride Ct
- 18856 Clara Mae Ct
- 35400 Autumn Ridge Ct
- 0 Snickerville Tunrpike
- 35047 Snickersville Turnpike
- 0 Airmont Rd
- 35175 Snickersville Turnpike
- 35500 Troon Ct
- 34388 Bridgestone Ln
- 18140 Ridgewood Place
- 17598 Yatton Rd
- 18366 Grassyview Place
- 616 Pine Grove Rd
- 19326 Airwell Ct
- 17968 Ridgewood Place
- 6 W Loudoun St
- 8 New Cut Rd
- 19634 Foggy Bottom Rd
- 19139 Skyfield Ridge Place
