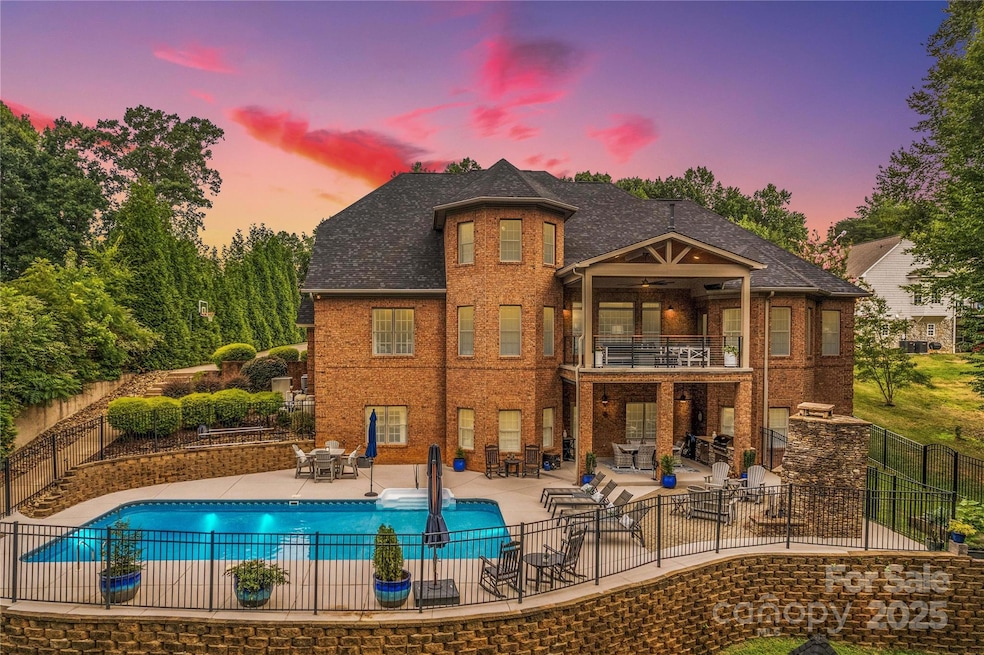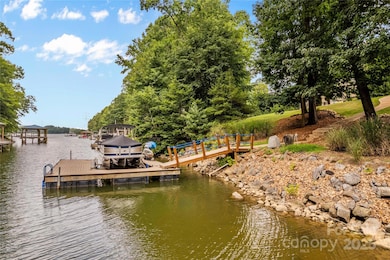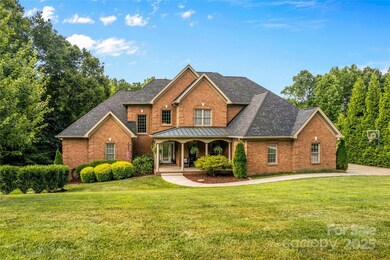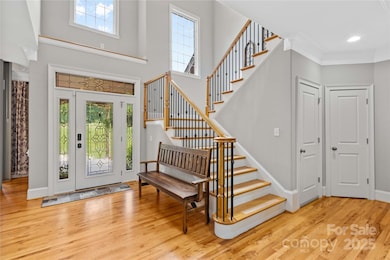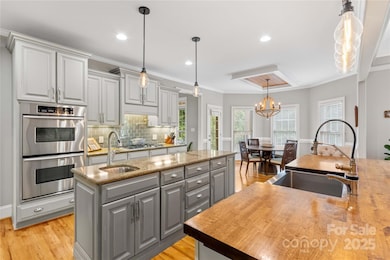
183 April Rd Troutman, NC 28166
Troutman NeighborhoodEstimated payment $11,947/month
Highlights
- Pier
- Boat Slip
- Waterfront
- Boat Lift
- Whirlpool in Pool
- Open Floorplan
About This Home
Located in an enclave of Luxury Properties; a Rare opportunity to own a Home that truly offers It All. 4 Bedrooms 5.5 Bath Brick Custom Home w/ 3 Car Garage, Pool, Pier on Lake Norman. Enter and let the Top to Bottom Updates dazzle! Gleaming Hardwoods throughout the home. The 2 Story Great Room features a Stone Fireplace & large windows. This Gourmet Kitchen is equipped with Gas Cooktop 5 Burner, Pot Filler, a Wall Convection Double Oven & 2 large Islands, each w/ a Prep sink. The Keeping Room is perfect for casual entertaining. The Serene Primary Bedroom has a Luxury Bathroom. Two Stiltz Dua Alta compact lift Elevators to each level. Upstairs, 3 Bedrooms, each w/own en suite Full Bath. Entertain in the finished Basement, where the Media Room & Billards are ready for the Big Game! Bar features a Drink cooler & sink. An Office & Full Bath, More! Outside, A Pool, outdoor Grilling Kitchen & Stone Fireplace.The Private Pier & Boat Dock w/ Boat Lift. A 24 kW Generac generator ensures power.
Home Details
Home Type
- Single Family
Est. Annual Taxes
- $8,647
Year Built
- Built in 2005
Lot Details
- Waterfront
- Back Yard Fenced
- Irrigation
- Property is zoned R20
HOA Fees
- $63 Monthly HOA Fees
Parking
- 3 Car Attached Garage
- Garage Door Opener
- 4 Open Parking Spaces
Home Design
- Transitional Architecture
- Four Sided Brick Exterior Elevation
- Radon Mitigation System
Interior Spaces
- 2-Story Property
- Open Floorplan
- Wet Bar
- Wired For Data
- Built-In Features
- Bar Fridge
- Insulated Windows
- Window Treatments
- Entrance Foyer
- Great Room with Fireplace
- Keeping Room with Fireplace
- Water Views
Kitchen
- Breakfast Bar
- Built-In Self-Cleaning Double Convection Oven
- Electric Oven
- Gas Cooktop
- Microwave
- Plumbed For Ice Maker
- Dishwasher
- Kitchen Island
- Disposal
Flooring
- Wood
- Tile
Bedrooms and Bathrooms
- Split Bedroom Floorplan
- Walk-In Closet
Laundry
- Laundry Room
- Electric Dryer Hookup
Finished Basement
- Walk-Out Basement
- Walk-Up Access
- Basement Storage
- Natural lighting in basement
Accessible Home Design
- Accessible Elevator Installed
Pool
- Whirlpool in Pool
- In Ground Pool
Outdoor Features
- Pier
- Boat Lift
- Boat Slip
- Covered patio or porch
- Outdoor Fireplace
- Terrace
Schools
- Troutman Elementary And Middle School
- South Iredell High School
Utilities
- Multiple cooling system units
- Vented Exhaust Fan
- Heat Pump System
- Underground Utilities
- Propane
- Electric Water Heater
- Water Softener
- Septic Tank
- Cable TV Available
Community Details
- Hawkes Bay HOA, Phone Number (267) 885-6366
- Hawkes Bay Subdivision
- Mandatory home owners association
Listing and Financial Details
- Assessor Parcel Number 4629-53-5424.000
Map
Home Values in the Area
Average Home Value in this Area
Tax History
| Year | Tax Paid | Tax Assessment Tax Assessment Total Assessment is a certain percentage of the fair market value that is determined by local assessors to be the total taxable value of land and additions on the property. | Land | Improvement |
|---|---|---|---|---|
| 2024 | $8,647 | $1,431,190 | $250,000 | $1,181,190 |
| 2023 | $8,647 | $1,431,190 | $250,000 | $1,181,190 |
| 2022 | $6,375 | $990,510 | $210,000 | $780,510 |
| 2021 | $6,091 | $961,780 | $210,000 | $751,780 |
| 2020 | $6,091 | $961,780 | $210,000 | $751,780 |
| 2019 | $6,863 | $1,129,710 | $210,000 | $919,710 |
| 2018 | $5,970 | $990,390 | $270,000 | $720,390 |
| 2017 | $5,970 | $990,390 | $270,000 | $720,390 |
| 2016 | $5,970 | $990,390 | $270,000 | $720,390 |
| 2015 | $5,970 | $990,390 | $270,000 | $720,390 |
| 2014 | $5,047 | $908,100 | $171,000 | $737,100 |
Property History
| Date | Event | Price | Change | Sq Ft Price |
|---|---|---|---|---|
| 03/17/2025 03/17/25 | Price Changed | $1,999,950 | -4.7% | $336 / Sq Ft |
| 11/12/2024 11/12/24 | Price Changed | $2,099,500 | -2.1% | $352 / Sq Ft |
| 09/13/2024 09/13/24 | Price Changed | $2,145,000 | -2.5% | $360 / Sq Ft |
| 07/07/2024 07/07/24 | For Sale | $2,200,000 | -- | $369 / Sq Ft |
Deed History
| Date | Type | Sale Price | Title Company |
|---|---|---|---|
| Warranty Deed | $985,000 | None Available | |
| Warranty Deed | $1,100,000 | The Title Company Of Nc | |
| Warranty Deed | -- | -- | |
| Warranty Deed | $150,000 | Bb&T | |
| Warranty Deed | $85,000 | -- | |
| Special Warranty Deed | $75,000 | -- |
Mortgage History
| Date | Status | Loan Amount | Loan Type |
|---|---|---|---|
| Open | $608,000 | New Conventional | |
| Previous Owner | $150,000 | Commercial | |
| Previous Owner | $40,000 | Unknown | |
| Previous Owner | $807,000 | New Conventional | |
| Previous Owner | $830,000 | New Conventional | |
| Previous Owner | $100,000 | Credit Line Revolving | |
| Previous Owner | $825,000 | Purchase Money Mortgage | |
| Previous Owner | $630,000 | Fannie Mae Freddie Mac | |
| Previous Owner | $135,000 | Purchase Money Mortgage | |
| Previous Owner | $76,500 | Purchase Money Mortgage | |
| Previous Owner | $60,000 | Purchase Money Mortgage | |
| Closed | $50,000 | No Value Available |
Similar Homes in Troutman, NC
Source: Canopy MLS (Canopy Realtor® Association)
MLS Number: 4158487
APN: 4629-53-5424.000
- 170 Windwood Ln
- 188 Windwood Ln
- 176 Sunset Bay Dr
- Lot 1 & 2 Allendale Cir
- 180 Willow Point Rd
- 179 Abington Ln
- 307 Stillwater Rd
- 106 Parkview Ln
- 406 Morrison Farm Rd
- 2471 Camelia Pointe Dr
- 9135 Fair Oak Dr
- 115 Hawk Run Ln
- 412 Wildlife Rd
- 211 Bullfinch Rd
- 155 Eagle Chase Ln
- 2467 Camelia Pointe Dr Unit 51
- 000 Eagle Chase Ln
- 154 Fox Hunt Dr
- 2228 Metcalf Dr
- L4 Marietta Rd Unit 4
