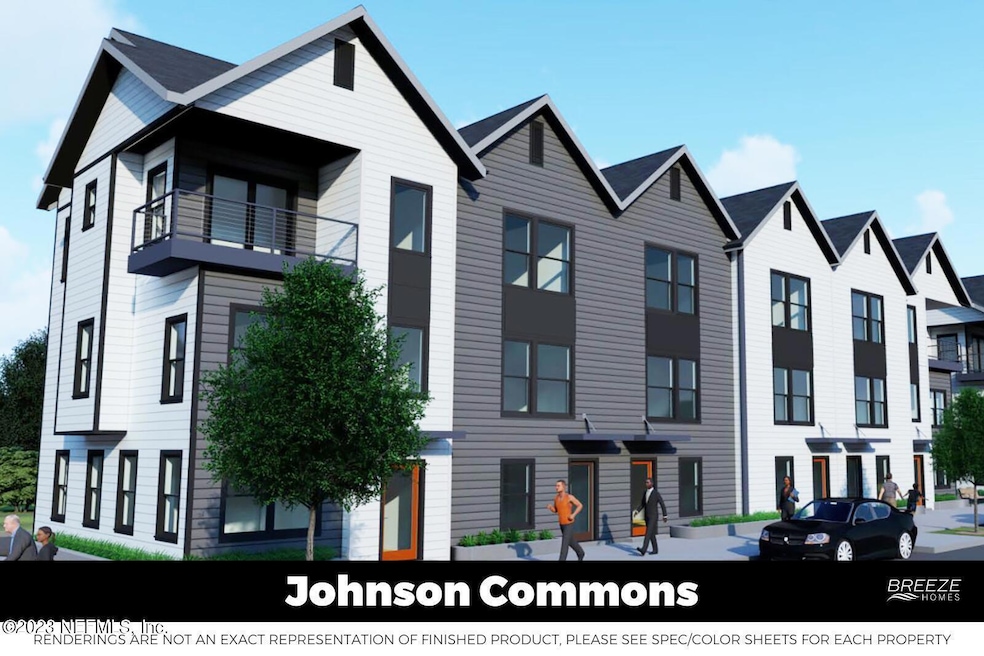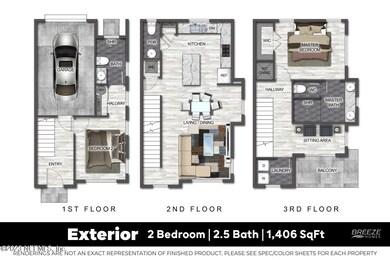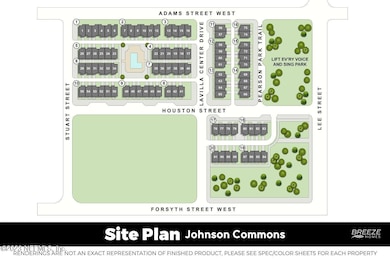
183 Barstow Place Unit 75 Jacksonville, FL 32204
LaVilla/Brooklyn NeighborhoodEstimated payment $3,092/month
Highlights
- Under Construction
- 2-minute walk to Convention Center
- Central Heating and Cooling System
- The property is located in a historic district
- Contemporary Architecture
- 1 Car Garage
About This Home
Discover urban living at its finest! Live in the heart of Jacksonville's Historic Lavilla neighborhood at Johnson Commons. 91 townhomes with easy access to the new JTA HUB and I-95, plus the stunning Emerald Trail. Connect with nearby areas via the Skyway and enjoy community amenities like a lounge pool, concierge trash, high-speed internet (included in HOA).*There is no model currently* Use 1104 ADAMS ST W, Jacksonville, FL 32204 as GPS location .
Townhouse Details
Home Type
- Townhome
Year Built
- Built in 2023 | Under Construction
HOA Fees
Parking
- 1 Car Garage
- Assigned Parking
Home Design
- Contemporary Architecture
Interior Spaces
- 1,406 Sq Ft Home
- 3-Story Property
Kitchen
- Electric Range
- Microwave
- Dishwasher
- Disposal
Bedrooms and Bathrooms
- 2 Bedrooms
Laundry
- Dryer
- Front Loading Washer
Additional Features
- The property is located in a historic district
- Central Heating and Cooling System
Community Details
- Johnson Commons Townhomes Subdivision
Listing and Financial Details
- Assessor Parcel Number 076634 0480
Map
Home Values in the Area
Average Home Value in this Area
Property History
| Date | Event | Price | Change | Sq Ft Price |
|---|---|---|---|---|
| 01/19/2024 01/19/24 | Pending | -- | -- | -- |
| 01/19/2024 01/19/24 | For Sale | $419,900 | -- | $299 / Sq Ft |
Similar Homes in Jacksonville, FL
Source: realMLS (Northeast Florida Multiple Listing Service)
MLS Number: 2004295
- 181 Barstow Place
- 1063 Farwell St Unit LOT 13
- 163 Barstow Place Unit LOT 69
- 171 Barstow Place Unit LOT 71
- 173 Barstow Place
- 1057 Farwell St
- 0 W Duval St Unit 2077548
- 311 W Ashley St Unit 1408
- 311 W Ashley St Unit 1208
- 311 W Ashley St Unit 1604
- 311 W Ashley St Unit 806
- 744 Rushing St
- 1741 Johnson St
- 1414 Windle St
- 1327 Cleveland St
- 1339 Mount Herman St
- 1550 Morgan St
- 1517 Logan St
- 0 W 4th St Unit 2064602
- 1545 Union St W


