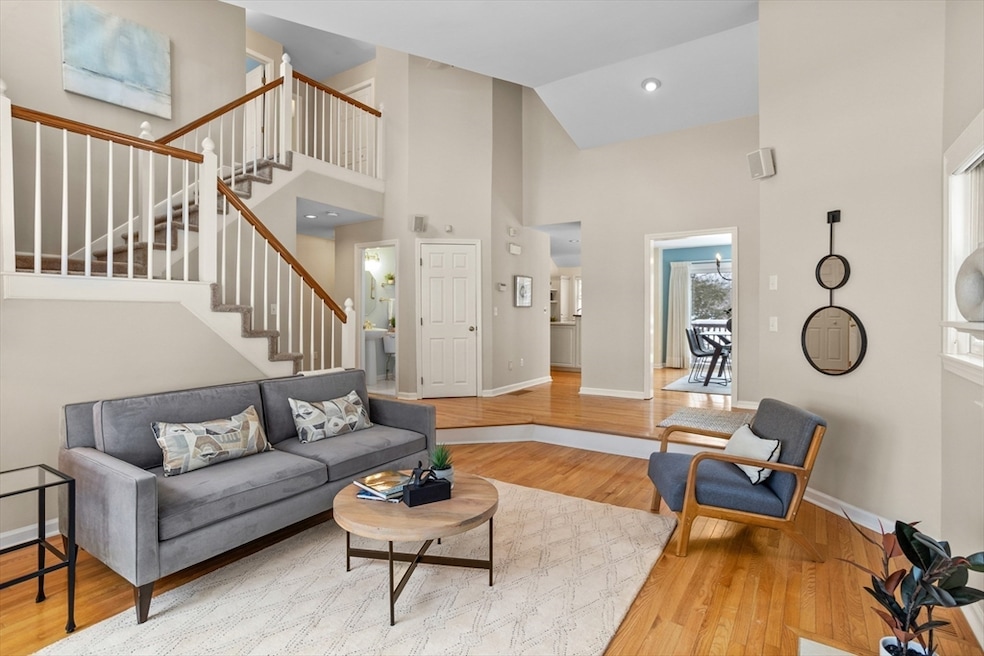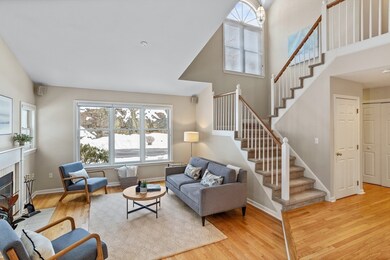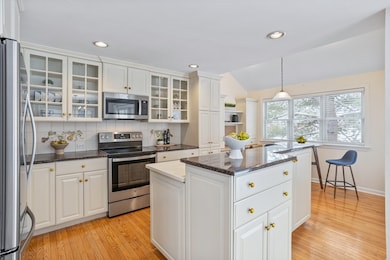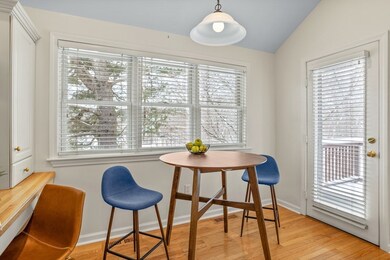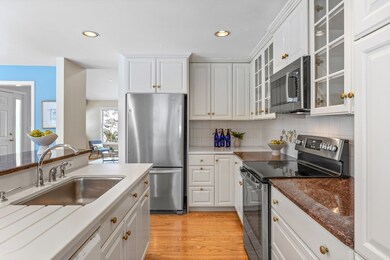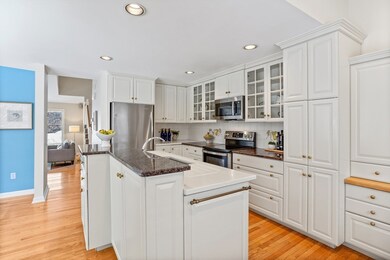
183 Bishops Forest Dr Waltham, MA 02452
North Waltham NeighborhoodHighlights
- Golf Course Community
- In Ground Pool
- Custom Closet System
- Medical Services
- Open Floorplan
- Landscaped Professionally
About This Home
As of March 2025This light-filled Condo checks all the boxes with 3,099 sq ft across 3 thoughtfully designed levels. The main floor features a beautifully updated eat-in kitchen with large island, and newer appliances, an inviting step-down living room w/ a wood-burning FP, a dining room for your gatherings, a half bath, & direct access to the garage. The primary bedroom suite is also conveniently located on the main floor, providing ease and accessibility. The 2nd floor includes two additional bedrooms & full hall bath. The inviting and bright walk-out LL enhances the property’s versatility, featuring a potential 4th bedroom or home office, a full bath, a family room, as well as a huge workout or storage space. Tucked at the end of a tranquil drive, this condo offers serene views and a peaceful retreat, while being convenient to Routes 95 & 2, the MBTA commuter train & nearby shopping. Walk to the YMCA & new, state-of-the-art Waltham School. No Pubic Open Houses. Schedule a showing with your agent.
Townhouse Details
Home Type
- Townhome
Est. Annual Taxes
- $8,641
Year Built
- Built in 1994 | Remodeled
Lot Details
- Near Conservation Area
- End Unit
- Landscaped Professionally
HOA Fees
- $979 Monthly HOA Fees
Parking
- 1 Car Attached Garage
- Parking Storage or Cabinetry
- Garage Door Opener
- Guest Parking
- Off-Street Parking
Home Design
- Frame Construction
- Blown Fiberglass Insulation
- Shingle Roof
Interior Spaces
- 3-Story Property
- Open Floorplan
- Ceiling Fan
- Recessed Lighting
- Insulated Windows
- Window Screens
- Sliding Doors
- Insulated Doors
- Living Room with Fireplace
- Dining Area
- Home Office
- Home Gym
Kitchen
- Range
- Microwave
- ENERGY STAR Qualified Refrigerator
- ENERGY STAR Qualified Dishwasher
- Stainless Steel Appliances
- Kitchen Island
- Solid Surface Countertops
- Disposal
Flooring
- Wood
- Wall to Wall Carpet
- Ceramic Tile
- Vinyl
Bedrooms and Bathrooms
- 4 Bedrooms
- Primary Bedroom on Main
- Custom Closet System
- Dual Closets
- Walk-In Closet
- Double Vanity
- Pedestal Sink
- Bathtub with Shower
- Separate Shower
- Linen Closet In Bathroom
Laundry
- ENERGY STAR Qualified Dryer
- ENERGY STAR Qualified Washer
Basement
- Exterior Basement Entry
- Laundry in Basement
Eco-Friendly Details
- Energy-Efficient Thermostat
Outdoor Features
- In Ground Pool
- Deck
- Rain Gutters
Location
- Property is near public transit
- Property is near schools
Schools
- Waltham Elementary And Middle School
- Waltham High School
Utilities
- Forced Air Heating and Cooling System
- Heating System Uses Oil
Listing and Financial Details
- Assessor Parcel Number 830185
Community Details
Overview
- Association fees include water, sewer, insurance, maintenance structure, road maintenance, ground maintenance, snow removal
- 269 Units
- Bishops Forest Community
Amenities
- Medical Services
- Shops
Recreation
- Golf Course Community
- Tennis Courts
- Community Pool
- Jogging Path
Pet Policy
- Call for details about the types of pets allowed
Security
- Resident Manager or Management On Site
Map
Home Values in the Area
Average Home Value in this Area
Property History
| Date | Event | Price | Change | Sq Ft Price |
|---|---|---|---|---|
| 03/07/2025 03/07/25 | Sold | $1,070,000 | +7.0% | $345 / Sq Ft |
| 02/18/2025 02/18/25 | Pending | -- | -- | -- |
| 02/12/2025 02/12/25 | For Sale | $999,900 | -- | $323 / Sq Ft |
Tax History
| Year | Tax Paid | Tax Assessment Tax Assessment Total Assessment is a certain percentage of the fair market value that is determined by local assessors to be the total taxable value of land and additions on the property. | Land | Improvement |
|---|---|---|---|---|
| 2025 | $8,641 | $879,900 | $0 | $879,900 |
| 2024 | $7,858 | $815,100 | $0 | $815,100 |
| 2023 | $8,099 | $784,800 | $0 | $784,800 |
| 2022 | $7,737 | $694,500 | $0 | $694,500 |
| 2021 | $7,940 | $701,400 | $0 | $701,400 |
| 2020 | $8,034 | $672,300 | $0 | $672,300 |
| 2019 | $8,223 | $649,500 | $0 | $649,500 |
| 2018 | $7,429 | $589,100 | $0 | $589,100 |
| 2017 | $7,399 | $589,100 | $0 | $589,100 |
| 2016 | $7,025 | $573,900 | $0 | $573,900 |
| 2015 | $6,811 | $518,700 | $0 | $518,700 |
Mortgage History
| Date | Status | Loan Amount | Loan Type |
|---|---|---|---|
| Previous Owner | $275,200 | Purchase Money Mortgage | |
| Previous Owner | $150,000 | Purchase Money Mortgage |
Deed History
| Date | Type | Sale Price | Title Company |
|---|---|---|---|
| Condominium Deed | $1,070,000 | None Available | |
| Condominium Deed | $1,070,000 | None Available | |
| Deed | $344,000 | -- | |
| Deed | $344,000 | -- | |
| Deed | $100,000 | -- | |
| Deed | $100,000 | -- | |
| Deed | $319,286 | -- | |
| Deed | $319,286 | -- | |
| Deed | $319,286 | -- | |
| Deed | $319,286 | -- |
Similar Homes in Waltham, MA
Source: MLS Property Information Network (MLS PIN)
MLS Number: 73334571
APN: WALT-000024-000004-000048-000183
- 3 Harmon Rd
- 113 Warwick Ave
- 64 Jacqueline Rd Unit 1
- 64 Jacqueline Rd Unit 11
- 107 Clocktower Dr Unit 303
- 107 Clocktower Dr Unit 405
- 45 Jacqueline Rd Unit 9
- 204 Clocktower Dr Unit 202
- 204 Clocktower Dr Unit 206
- 153 Circle Dr
- 35 Jacqueline Rd Unit C
- 53 Bartlett Way Unit 305
- 7 Stage Coach Rd
- 18 Cart Path Ln
- 19 Montview Ave
- 3 Alderwood Rd
- 100 College Farm Rd
- 10 Shade St
- 52 Hiawatha Ave
- 102 Trimount Ave
