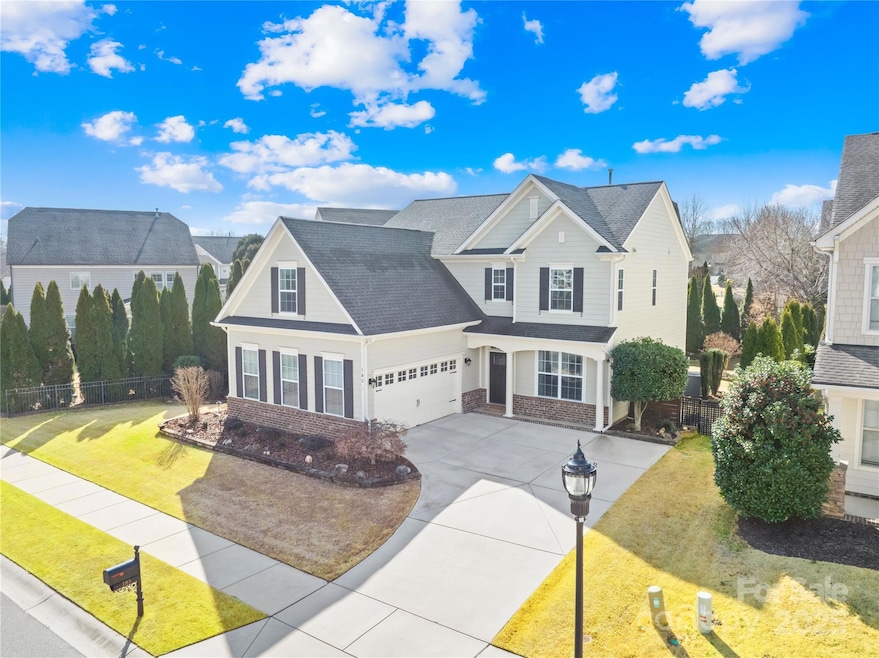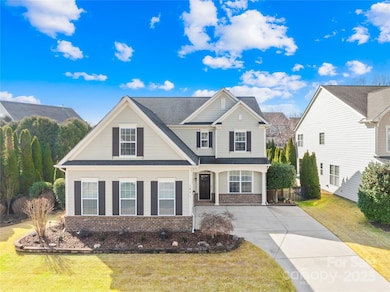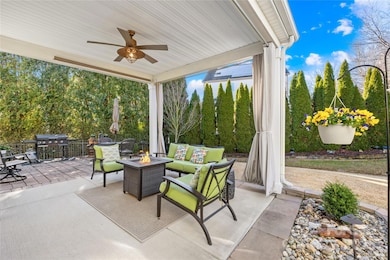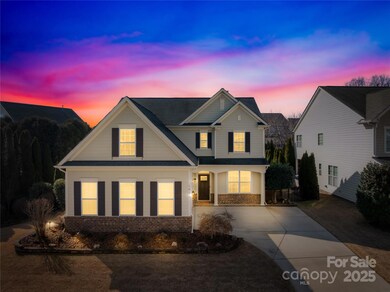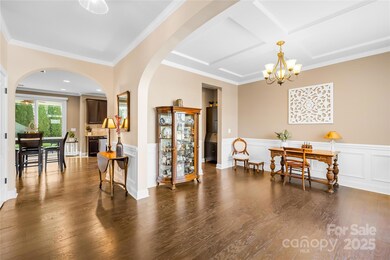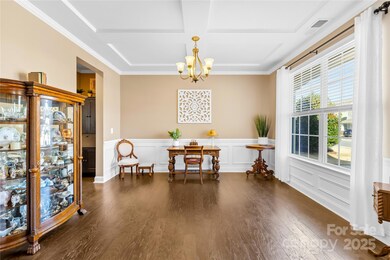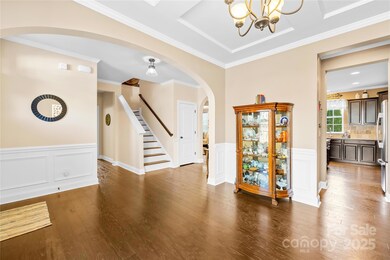
183 Blossom Ridge Dr Mooresville, NC 28117
Troutman NeighborhoodHighlights
- Open Floorplan
- Transitional Architecture
- Community Pool
- Lakeshore Elementary School Rated A-
- Wood Flooring
- Covered patio or porch
About This Home
As of March 2025You’ll love this immaculate home and its lush, fenced yard! Meticulously maintained by the original owners, it shines with hand-scraped hardwoods and crown molding throughout the main floor. A built-in hutch enhances the butler’s pantry between the formal dining (or study) and the impressive kitchen, which features 42” cabinets, granite, tile backsplash, a large island, gas range, walk-in pantry and spacious dining area. The great room boasts windows for natural light and a gas-log fireplace. A guest bedroom with new carpet, a full bath, and a drop zone complete the main floor. Upstairs offers a bonus room, a luxurious primary suite with coffered ceilings, dual vanities, a garden tub, and a huge walk-in closet, plus two more large bedrooms, a third full bath, and laundry. The oversized side-load garage adds extra storage. Enjoy the backyard oasis with a covered porch, paver patio, landscape lighting, and raised gardens. Community pool, walking path to schools, and close to Lake Norman!
Last Agent to Sell the Property
Keller Williams Unified Brokerage Email: ginnybarker@kw.com License #252787

Home Details
Home Type
- Single Family
Est. Annual Taxes
- $5,116
Year Built
- Built in 2014
Lot Details
- Lot Dimensions are 91'x152'x57'x137'
- Fenced
- Property is zoned CM
HOA Fees
- $72 Monthly HOA Fees
Parking
- 2 Car Attached Garage
- Garage Door Opener
- Driveway
Home Design
- Transitional Architecture
- Brick Exterior Construction
- Slab Foundation
Interior Spaces
- 2-Story Property
- Open Floorplan
- Wired For Data
- Ceiling Fan
- Insulated Windows
- Great Room with Fireplace
- Pull Down Stairs to Attic
- Washer and Electric Dryer Hookup
Kitchen
- Breakfast Bar
- Self-Cleaning Oven
- Gas Range
- Microwave
- Dishwasher
- Kitchen Island
- Disposal
Flooring
- Wood
- Laminate
- Tile
Bedrooms and Bathrooms
- Walk-In Closet
- 3 Full Bathrooms
- Garden Bath
Schools
- Lakeshore Elementary And Middle School
- Lake Norman High School
Utilities
- Forced Air Zoned Heating and Cooling System
- Vented Exhaust Fan
- Heating System Uses Natural Gas
- Underground Utilities
- Cable TV Available
Additional Features
- ENERGY STAR/CFL/LED Lights
- Covered patio or porch
Listing and Financial Details
- Assessor Parcel Number 4638-70-3428.000
Community Details
Overview
- Hawthorne Management Association
- Built by Standard Pacific
- Byers Creek Subdivision, Davinci Floorplan
- Mandatory home owners association
Recreation
- Community Playground
- Community Pool
- Trails
Additional Features
- Picnic Area
- Card or Code Access
Map
Home Values in the Area
Average Home Value in this Area
Property History
| Date | Event | Price | Change | Sq Ft Price |
|---|---|---|---|---|
| 03/11/2025 03/11/25 | Sold | $558,000 | 0.0% | $195 / Sq Ft |
| 02/06/2025 02/06/25 | For Sale | $558,000 | -- | $195 / Sq Ft |
Tax History
| Year | Tax Paid | Tax Assessment Tax Assessment Total Assessment is a certain percentage of the fair market value that is determined by local assessors to be the total taxable value of land and additions on the property. | Land | Improvement |
|---|---|---|---|---|
| 2024 | $5,116 | $442,020 | $70,000 | $372,020 |
| 2023 | $4,528 | $442,020 | $70,000 | $372,020 |
| 2022 | $3,643 | $310,210 | $55,000 | $255,210 |
| 2021 | $3,643 | $310,210 | $55,000 | $255,210 |
| 2020 | $3,643 | $310,210 | $55,000 | $255,210 |
| 2019 | $3,612 | $310,210 | $55,000 | $255,210 |
| 2018 | $3,240 | $277,020 | $45,000 | $232,020 |
| 2017 | $3,180 | $277,020 | $45,000 | $232,020 |
| 2016 | $3,180 | $277,020 | $45,000 | $232,020 |
| 2015 | $3,141 | $273,470 | $45,000 | $228,470 |
Mortgage History
| Date | Status | Loan Amount | Loan Type |
|---|---|---|---|
| Open | $553,000 | New Conventional | |
| Closed | $553,000 | New Conventional |
Deed History
| Date | Type | Sale Price | Title Company |
|---|---|---|---|
| Warranty Deed | $558,000 | None Listed On Document | |
| Warranty Deed | $558,000 | None Listed On Document |
Similar Homes in Mooresville, NC
Source: Canopy MLS (Canopy Realtor® Association)
MLS Number: 4217433
APN: 4638-70-3428.000
- 138 Byers Commons Dr
- 152 Blossom Ridge Dr
- 214 Blossom Ridge Dr
- 222 Blossom Ridge Dr
- 105 Blossom Ridge Dr
- 223 Blossom Ridge Dr Unit 137
- 124 Rustling Waters Dr
- 126 Rustling Waters Dr
- 107 Rustling Waters Dr
- 116 Rustling Waters Dr
- 104 Rustling Waters Dr
- 108 Rustling Waters Dr
- 126 W Morehouse Ave
- 128 Rustling Waters Dr
- 136 Water Oak Dr
- 111 Rustling Waters Dr
- 882 & 890 River Hwy
- 107 Windstone Common Ln
- 5211 Reedy Ridge Rd
- 105 Windstone Common Ln
