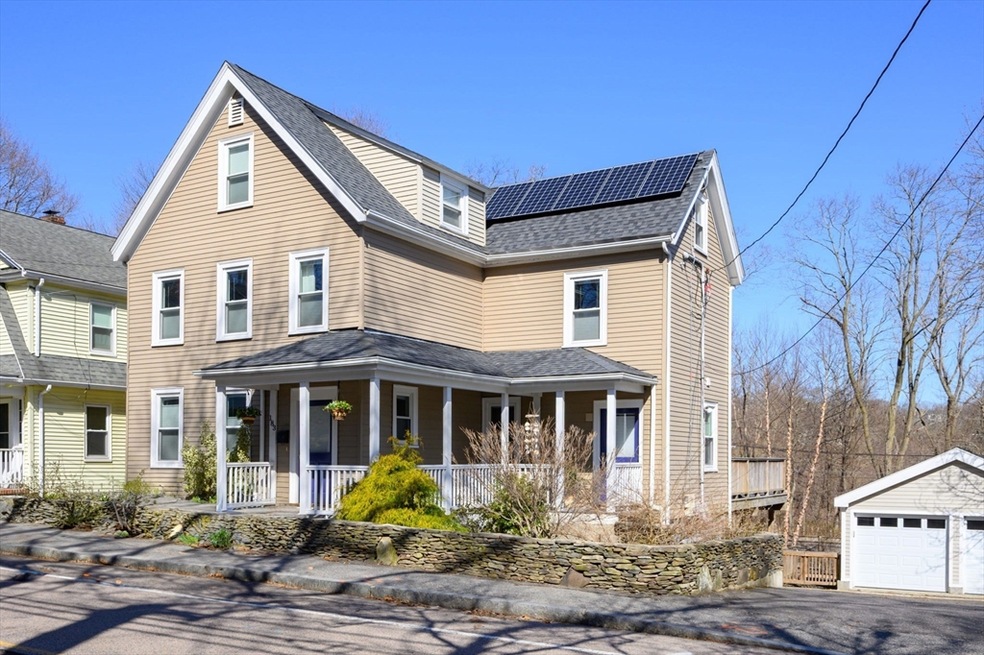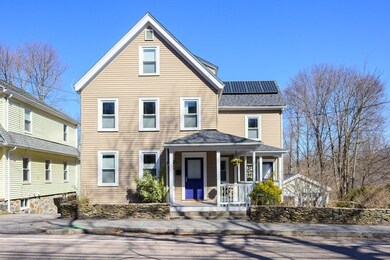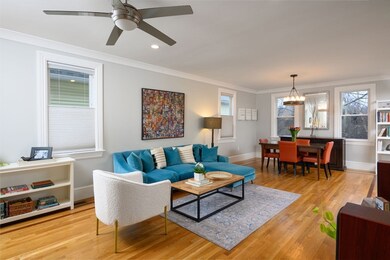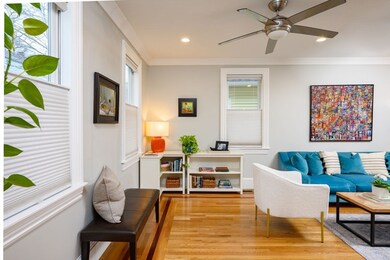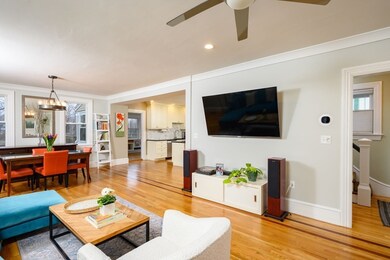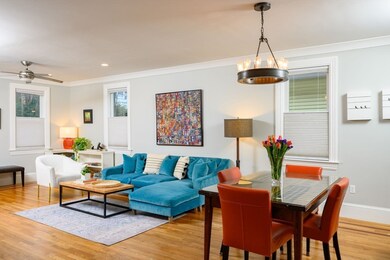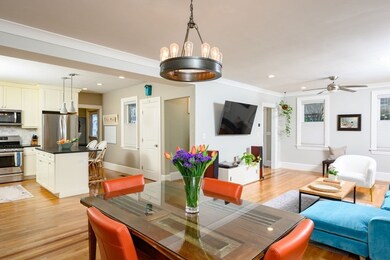
183 Eliot St Milton, MA 02186
Columbine Cliffs NeighborhoodHighlights
- Open Floorplan
- 4-minute walk to Central Avenue Station
- Colonial Architecture
- Milton High School Rated A
- Custom Closet System
- Deck
About This Home
As of May 2024Welcome to 183 Eliot St, a quick 8-mile drive south of Boston, nestled within the lively Columbine Village community. This prime location boasts unbeatable convenience, with a handy trolley stop just steps away, alongside charming local coffee shops and eateries located nearby. Nature enthusiasts will delight in the proximity to the Neponset bike/walking path, while the bustling Lower Mills area adds to the area’s allure. Step inside this sun-drenched home to discover an inviting open floor plan, ideal for hosting gatherings. The three-season porch off the kitchen offers versatility for various needs. Retreat to one of the three spacious bedrooms, each featuring ample closet space, or indulge in the luxury of the third-floor master suite. Outside, the sizable deck overlooks the landscaped yard, providing a serene outdoor oasis. Take advantage of nearby Shields Park, a playground perfect for family fun. Don’t miss the opportunity to experience the charm of this remarkable home firsthand
Home Details
Home Type
- Single Family
Est. Annual Taxes
- $10,104
Year Built
- Built in 1880
Lot Details
- 6,839 Sq Ft Lot
- Near Conservation Area
- Fenced Yard
- Fenced
- Property is zoned RC
Parking
- 2 Car Detached Garage
- Driveway
- Open Parking
- Off-Street Parking
Home Design
- Colonial Architecture
- Blown-In Insulation
- Concrete Perimeter Foundation
Interior Spaces
- 2,059 Sq Ft Home
- Open Floorplan
- Ceiling Fan
- Decorative Lighting
- Light Fixtures
- Insulated Windows
- Insulated Doors
- Sun or Florida Room
Kitchen
- Range
- Microwave
- ENERGY STAR Qualified Refrigerator
- Dishwasher
- Solid Surface Countertops
Flooring
- Wood
- Ceramic Tile
Bedrooms and Bathrooms
- 4 Bedrooms
- Primary bedroom located on third floor
- Custom Closet System
- Walk-In Closet
- Separate Shower
Laundry
- Laundry on main level
- Dryer
- Washer
Basement
- Walk-Out Basement
- Basement Fills Entire Space Under The House
- Interior Basement Entry
Outdoor Features
- Deck
- Enclosed patio or porch
Location
- Property is near public transit
- Property is near schools
Schools
- Glover Elementary School
- Pierce Middle School
- Milton High School
Utilities
- Forced Air Heating and Cooling System
- 3 Cooling Zones
- 3 Heating Zones
- Heating System Uses Natural Gas
- 220 Volts
- Tankless Water Heater
- Gas Water Heater
Listing and Financial Details
- Legal Lot and Block 35 / 024
- Assessor Parcel Number 129071
Community Details
Overview
- No Home Owners Association
- Columbines Subdivision
Amenities
- Shops
Recreation
- Park
- Jogging Path
- Bike Trail
Map
Home Values in the Area
Average Home Value in this Area
Property History
| Date | Event | Price | Change | Sq Ft Price |
|---|---|---|---|---|
| 05/31/2024 05/31/24 | Sold | $1,050,000 | +13.0% | $510 / Sq Ft |
| 04/16/2024 04/16/24 | Pending | -- | -- | -- |
| 04/10/2024 04/10/24 | For Sale | $929,000 | 0.0% | $451 / Sq Ft |
| 05/24/2018 05/24/18 | Rented | $3,200 | 0.0% | -- |
| 05/11/2018 05/11/18 | Under Contract | -- | -- | -- |
| 04/23/2018 04/23/18 | For Rent | $3,200 | 0.0% | -- |
| 11/22/2013 11/22/13 | Sold | $619,000 | 0.0% | $302 / Sq Ft |
| 11/20/2013 11/20/13 | Pending | -- | -- | -- |
| 10/12/2013 10/12/13 | Off Market | $619,000 | -- | -- |
| 10/08/2013 10/08/13 | For Sale | $619,000 | 0.0% | $302 / Sq Ft |
| 10/07/2013 10/07/13 | Off Market | $619,000 | -- | -- |
| 09/24/2013 09/24/13 | For Sale | $619,000 | +113.4% | $302 / Sq Ft |
| 05/09/2013 05/09/13 | Sold | $290,000 | -10.8% | $180 / Sq Ft |
| 05/08/2013 05/08/13 | Pending | -- | -- | -- |
| 01/25/2013 01/25/13 | For Sale | $325,000 | -- | $202 / Sq Ft |
Tax History
| Year | Tax Paid | Tax Assessment Tax Assessment Total Assessment is a certain percentage of the fair market value that is determined by local assessors to be the total taxable value of land and additions on the property. | Land | Improvement |
|---|---|---|---|---|
| 2025 | $10,195 | $919,300 | $441,000 | $478,300 |
| 2024 | $10,104 | $925,300 | $420,100 | $505,200 |
| 2023 | $10,006 | $877,700 | $400,300 | $477,400 |
| 2022 | $9,621 | $771,500 | $400,300 | $371,200 |
| 2021 | $9,254 | $704,800 | $351,100 | $353,700 |
| 2020 | $8,971 | $683,800 | $336,400 | $347,400 |
| 2019 | $8,750 | $663,900 | $326,600 | $337,300 |
| 2018 | $8,265 | $598,500 | $269,700 | $328,800 |
| 2017 | $7,736 | $570,500 | $256,800 | $313,700 |
| 2016 | $6,750 | $500,000 | $192,600 | $307,400 |
| 2015 | $6,620 | $474,900 | $177,200 | $297,700 |
Mortgage History
| Date | Status | Loan Amount | Loan Type |
|---|---|---|---|
| Open | $522,000 | Stand Alone Refi Refinance Of Original Loan | |
| Closed | $391,000 | Stand Alone Refi Refinance Of Original Loan | |
| Closed | $395,200 | New Conventional | |
| Closed | $100,000 | No Value Available | |
| Closed | $460,000 | Stand Alone Refi Refinance Of Original Loan | |
| Previous Owner | $505,000 | New Conventional |
Deed History
| Date | Type | Sale Price | Title Company |
|---|---|---|---|
| Not Resolvable | $619,000 | -- | |
| Not Resolvable | $290,000 | -- | |
| Deed | $149,000 | -- |
Similar Homes in the area
Source: MLS Property Information Network (MLS PIN)
MLS Number: 73222557
APN: MILT-000000-E000024-000035
- 107 Central Ave
- 131 Eliot St Unit 102
- 23-27 Cedar St Unit 1
- 19 Standard St Unit 2
- 51 River St
- 14 Caddy Rd
- 60 Sanford St
- 1241-1251 Adams St Unit F608
- 1241-1255 Adams St Unit B202
- 3 River Street Place
- Lot C Central Ave
- 1245 Adams St Unit B409
- 6 Newcroft Cir
- 4 Adams St
- 17 Richmond St Unit 1
- 3 Hutchinson St
- 97 Saint Gregory St
- 33 Capen St
- 88 Wharf St Unit 607
- 88 Wharf St Unit 409
