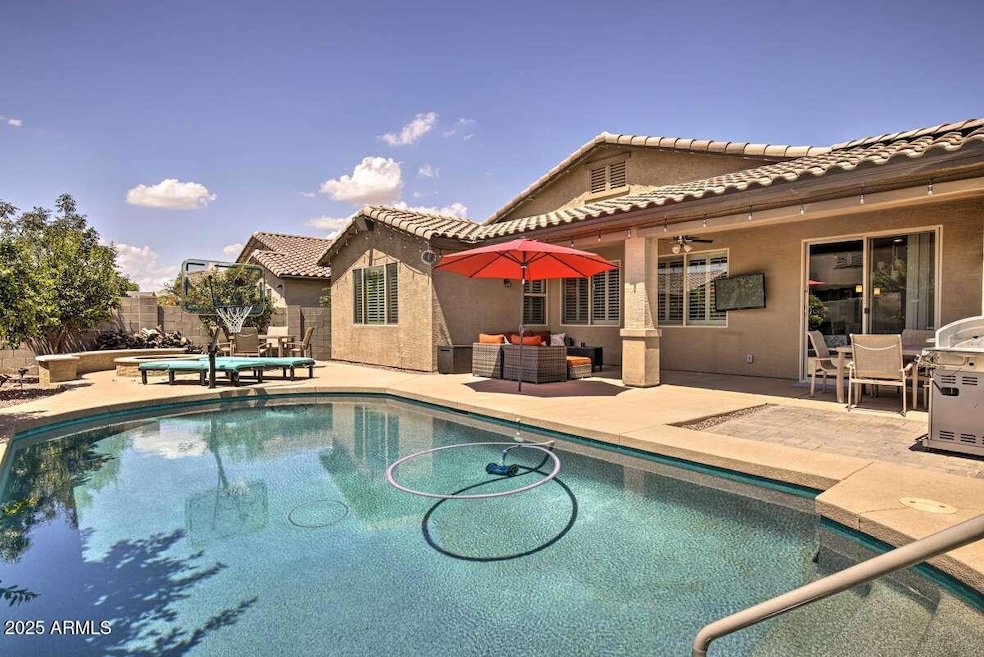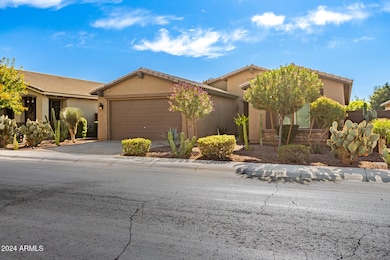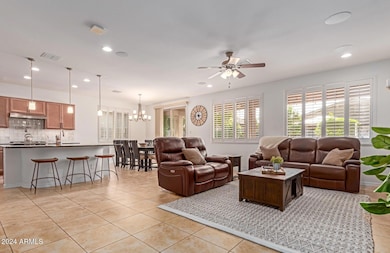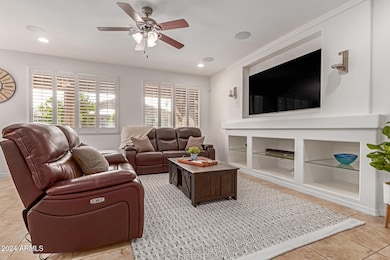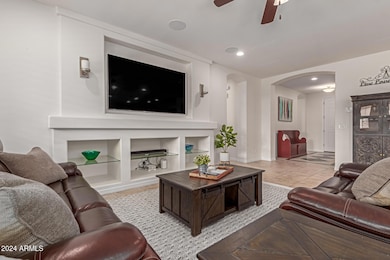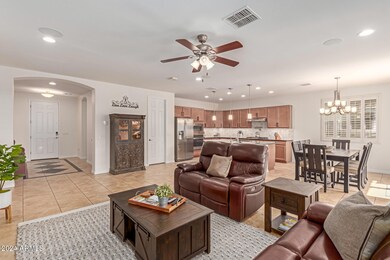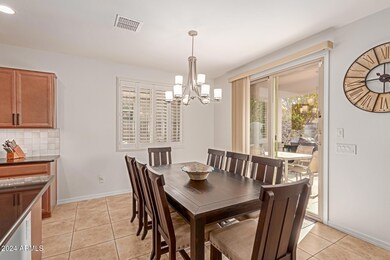
183 Evergreen Pear Ave San Tan Valley, AZ 85140
Superstition Vistas NeighborhoodHighlights
- Play Pool
- Mountain View
- Santa Barbara Architecture
- Two Primary Bathrooms
- Clubhouse
- Granite Countertops
About This Home
As of March 2025Fantastic Barcelona floorplan in highly desirable Ironwood Crossing! This single level home has 3 beds + den, 3 full baths & an amazing great room perfect for entertaining! You'll love the spacious island kitchen w/ granite counters, maple cabinets, stainless appliances, pot filler, new backsplash, under-cabinet lighting, walk-in pantry, pendant lighting, r/o system & the fridge stays! Fresh paint t/o, wood shutters, triple-zoned a/c thermostats, surround sound in great room & patio, alarm system w/ cameras and the washer & dryer convey! The south-facing backyard is a dream with a heated pebble-tec pool, huge covered patio (over 27' long!) & built-in firepit. 3 walk-in closets + 4' garage extension gives you plenty of storage. See docs tab for list of improvements & neighborhood details. Ironwood Crossing is a sought-after master planned community with 21 parks including tot lots, ramadas and BBQ grills. The Aquatic Center is walking distance from the home and offers a splash pad set off from the main pool area so that small children can play in safety. The 7000 square foot pool is half covered to shade swimmers from the sun. It also includes separate restrooms and a Clubhouse with a kitchen, which can be reserved for neighborhood or family parties.
You'll also love the 18 hole disc golf course, bocce ball court, sand volleyball courts, 13 basketball courts and 2 brand new pickleball courts, all within the neighborhood!
Visit the HOA website for information on upcoming events and ways to get involved in this awesome community!
myironwoodcrossing dot com
Last Agent to Sell the Property
Keller Williams Realty East Valley License #BR512132000

Last Buyer's Agent
Thomas Wiederstein
Redfin Corporation License #SA675668000

Home Details
Home Type
- Single Family
Est. Annual Taxes
- $2,586
Year Built
- Built in 2016
Lot Details
- 7,201 Sq Ft Lot
- Desert faces the front and back of the property
- Block Wall Fence
- Front and Back Yard Sprinklers
- Sprinklers on Timer
HOA Fees
- $197 Monthly HOA Fees
Parking
- 2 Open Parking Spaces
- 2.5 Car Garage
Home Design
- Santa Barbara Architecture
- Wood Frame Construction
- Tile Roof
- Stucco
Interior Spaces
- 2,364 Sq Ft Home
- 1-Story Property
- Ceiling height of 9 feet or more
- Fireplace
- Double Pane Windows
- Low Emissivity Windows
- Tile Flooring
- Mountain Views
- Security System Owned
Kitchen
- Eat-In Kitchen
- Breakfast Bar
- Gas Cooktop
- Built-In Microwave
- Kitchen Island
- Granite Countertops
Bedrooms and Bathrooms
- 3 Bedrooms
- Two Primary Bathrooms
- 3 Bathrooms
- Dual Vanity Sinks in Primary Bathroom
Pool
- Pool Updated in 2022
- Play Pool
- Pool Pump
Schools
- Ranch Elementary School
- J. O. Combs Middle School
- Combs High School
Utilities
- Cooling Available
- Heating System Uses Natural Gas
- Wiring Updated in 2021
- Tankless Water Heater
- High Speed Internet
- Cable TV Available
Additional Features
- No Interior Steps
- Fire Pit
Listing and Financial Details
- Tax Lot 719
- Assessor Parcel Number 109-54-058
Community Details
Overview
- Association fees include sewer, ground maintenance, trash
- Ccmc Association, Phone Number (480) 921-7500
- Built by Fulton Homes
- Ironwood Crossing Subdivision, Barcelona Floorplan
Amenities
- Clubhouse
- Recreation Room
Recreation
- Tennis Courts
- Community Playground
- Heated Community Pool
- Community Spa
- Bike Trail
Map
Home Values in the Area
Average Home Value in this Area
Property History
| Date | Event | Price | Change | Sq Ft Price |
|---|---|---|---|---|
| 03/27/2025 03/27/25 | Sold | $585,000 | -0.7% | $247 / Sq Ft |
| 02/25/2025 02/25/25 | Pending | -- | -- | -- |
| 01/22/2025 01/22/25 | Price Changed | $589,000 | -1.7% | $249 / Sq Ft |
| 12/06/2024 12/06/24 | For Sale | $599,000 | +2.4% | $253 / Sq Ft |
| 11/21/2024 11/21/24 | Off Market | $585,000 | -- | -- |
| 10/16/2024 10/16/24 | Price Changed | $599,000 | -1.6% | $253 / Sq Ft |
| 10/02/2024 10/02/24 | Off Market | $609,000 | -- | -- |
| 10/02/2024 10/02/24 | Price Changed | $609,000 | 0.0% | $258 / Sq Ft |
| 10/02/2024 10/02/24 | For Sale | $609,000 | -2.6% | $258 / Sq Ft |
| 09/25/2024 09/25/24 | For Sale | $625,000 | +19.0% | $264 / Sq Ft |
| 07/01/2021 07/01/21 | Sold | $525,000 | +7.6% | $222 / Sq Ft |
| 05/11/2021 05/11/21 | Pending | -- | -- | -- |
| 05/04/2021 05/04/21 | For Sale | $488,000 | -- | $206 / Sq Ft |
Tax History
| Year | Tax Paid | Tax Assessment Tax Assessment Total Assessment is a certain percentage of the fair market value that is determined by local assessors to be the total taxable value of land and additions on the property. | Land | Improvement |
|---|---|---|---|---|
| 2025 | $2,586 | $47,949 | -- | -- |
| 2024 | $2,771 | $54,083 | -- | -- |
| 2023 | $2,548 | $45,237 | $6,480 | $38,757 |
| 2022 | $2,771 | $30,931 | $4,320 | $26,611 |
| 2021 | $2,700 | $28,136 | $0 | $0 |
| 2020 | $2,198 | $23,724 | $0 | $0 |
| 2019 | $2,048 | $21,100 | $0 | $0 |
| 2018 | $1,732 | $0 | $0 | $0 |
| 2017 | $452 | $4,800 | $0 | $0 |
| 2016 | $397 | $4,800 | $4,800 | $0 |
Mortgage History
| Date | Status | Loan Amount | Loan Type |
|---|---|---|---|
| Open | $385,000 | Credit Line Revolving | |
| Previous Owner | $367,500 | New Conventional | |
| Previous Owner | $367,500 | No Value Available | |
| Previous Owner | $206,049 | New Conventional |
Deed History
| Date | Type | Sale Price | Title Company |
|---|---|---|---|
| Warranty Deed | $585,000 | Title Forward Agency Of Arizon | |
| Warranty Deed | -- | None Listed On Document | |
| Interfamily Deed Transfer | -- | Old Republic Title Agency | |
| Warranty Deed | $525,000 | Old Republic Title Agency | |
| Special Warranty Deed | -- | None Available | |
| Special Warranty Deed | $325,062 | Secuirty Tile Ag Inc |
Similar Homes in the area
Source: Arizona Regional Multiple Listing Service (ARMLS)
MLS Number: 6759123
APN: 109-54-058
- 232 W Cucumber Tree Ave
- 48 White Oak Ave
- 59 W Hackberry Ave
- 65 W Cucumber Tree Ave
- 432 W Flame Tree Ave
- 480 W Cucumber Tree Ave
- 398 W Honey Locust Ave
- 88 W Reeves Ave
- 328 W Dragon Tree Ave
- 472 W Dragon Tree Ave
- 87 W Reeves Ave
- 342 E Backman St
- 581 W Reeves Ave
- 662 W Gum Tree Ave
- 163 W Dragon Tree Ave
- 631 W Stanley Ave
- 440 E Aurora Dr
- 618 E Cleveland Ct
- 274 W Sweet Shrub Ave
- 490 E Aurora Dr
