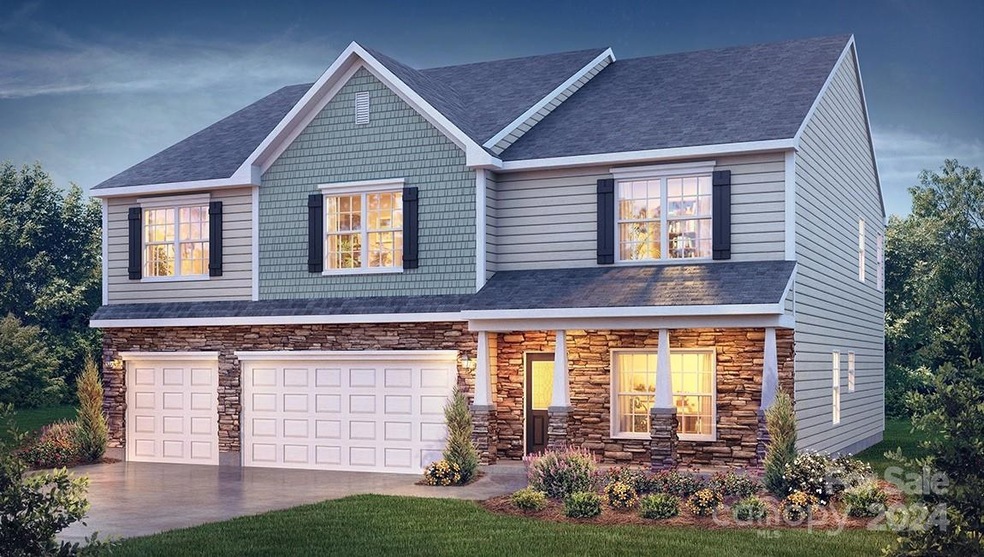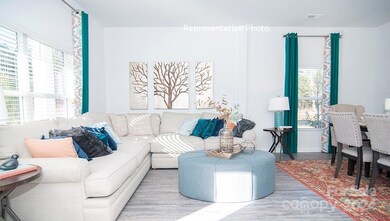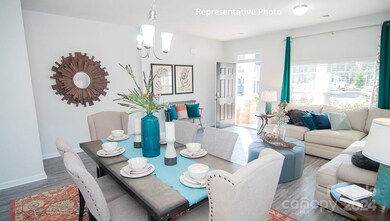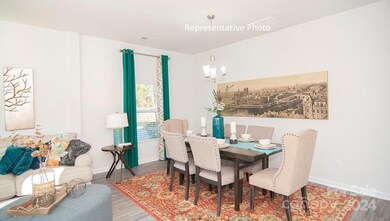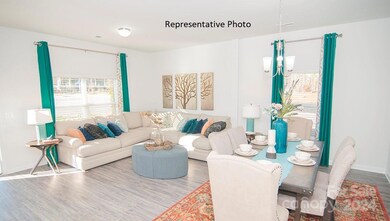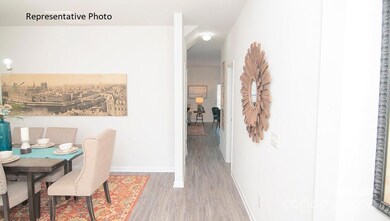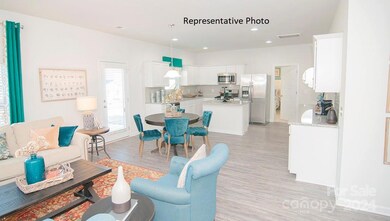
183 Giant Oak Ave Statesville, NC 28677
Estimated payment $2,847/month
Highlights
- Community Cabanas
- Open Floorplan
- Covered patio or porch
- New Construction
- Private Lot
- 3 Car Attached Garage
About This Home
3 Car Garage and main floor guest suite! Wow! New Community just 1.5 miles from downtown Troutman and Troutman schools! Upon entrance is an open living & dining area. Family room features a gas log fireplace with decorative mantle. Spacious kitchen includes Gas stove, Quartz counters & tons of storage and workspace including pantry, island and a built-in work desk/breakfast bar! Guest bed with on-suite is a highlight of this home. Rear staircase leads to a HUGE bonus room with 3 large secondary beds, all with walk-in closets. Bedroom 2 has a private full bath. Primary bathroom features a 5 ft shower with glass door, luxury garden tub, double vanities, separate water closet and large walk-in closet. Beautiful upgrades included such as 2" faux wood blinds, vinyl wood plank on first floor, wrought iron spindles and sleek LED lighting. Smart Home package included. Closing Cost Incentive Available w/ Preferred Lender. Convenient to 77, Mooresville and Lake Norman State Park!
Home Details
Home Type
- Single Family
Year Built
- Built in 2025 | New Construction
HOA Fees
- $89 Monthly HOA Fees
Parking
- 3 Car Attached Garage
- Garage Door Opener
- Driveway
Home Design
- Home is estimated to be completed on 4/30/25
- Slab Foundation
- Stone Siding
- Vinyl Siding
Interior Spaces
- 2-Story Property
- Open Floorplan
- Built-In Features
- Insulated Windows
- Window Treatments
- Family Room with Fireplace
- Vinyl Flooring
- Pull Down Stairs to Attic
- Electric Dryer Hookup
Kitchen
- Breakfast Bar
- Gas Range
- Microwave
- Plumbed For Ice Maker
- Dishwasher
- Kitchen Island
- Disposal
Bedrooms and Bathrooms
- Walk-In Closet
- Garden Bath
Schools
- Troutman Elementary And Middle School
- South Iredell High School
Utilities
- Forced Air Zoned Heating and Cooling System
- Heating System Uses Natural Gas
- Underground Utilities
- Electric Water Heater
- Cable TV Available
Additional Features
- Covered patio or porch
- Private Lot
Listing and Financial Details
- Assessor Parcel Number 4732382608.000
Community Details
Overview
- Cusik Association
- Built by DR Horton
- Wallace Springs Subdivision, Georgetown C Floorplan
- Mandatory home owners association
Recreation
- Community Playground
- Community Cabanas
- Community Pool
- Trails
Map
Home Values in the Area
Average Home Value in this Area
Property History
| Date | Event | Price | Change | Sq Ft Price |
|---|---|---|---|---|
| 03/11/2025 03/11/25 | Price Changed | $419,000 | -2.3% | $122 / Sq Ft |
| 02/25/2025 02/25/25 | Price Changed | $429,000 | -2.3% | $125 / Sq Ft |
| 01/08/2025 01/08/25 | Price Changed | $439,000 | -0.4% | $128 / Sq Ft |
| 12/15/2024 12/15/24 | For Sale | $440,590 | -- | $128 / Sq Ft |
Similar Homes in Statesville, NC
Source: Canopy MLS (Canopy Realtor® Association)
MLS Number: 4207412
- 183 Giant Oak Ave
- 189 Giant Oak Ave
- 191 Giant Oak Ave
- 195 Giant Oak Ave
- 197 Giant Oak Ave
- 203 Giant Oak Ave
- 150 Sycamore Springs Dr
- 142 Sycamore Springs Dr
- 210 Giant Oak Ave
- 214 Giant Oak Ave
- 216 Giant Oak Ave
- 233 Giant Oak Ave
- 132 Meadow View Dr
- 127 Meadow View Dr
- 130 Meadow View Dr
- 125 Meadow View Dr
- 123 Meadow View Dr
- 126 Meadow View Dr
- 121 Meadow View Dr
- 119 Meadow View Dr
