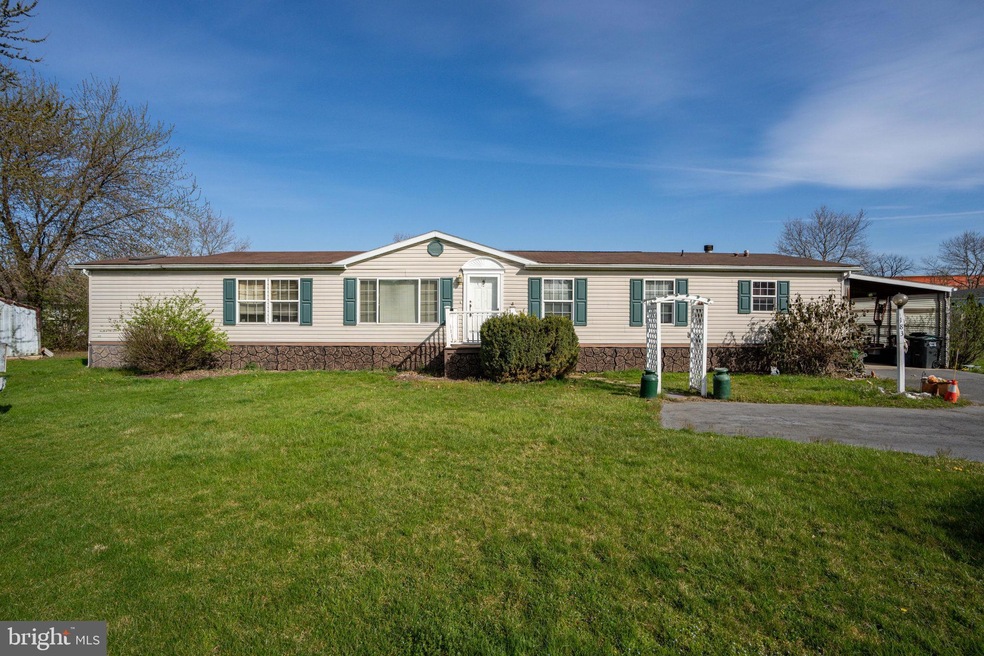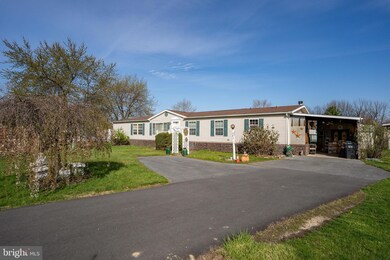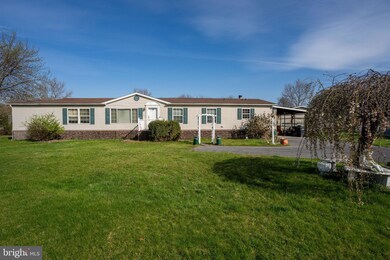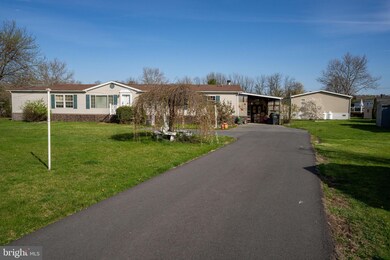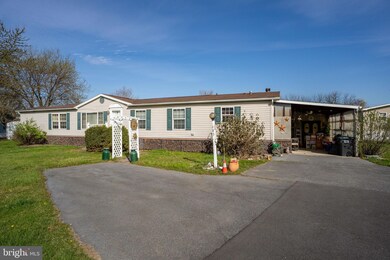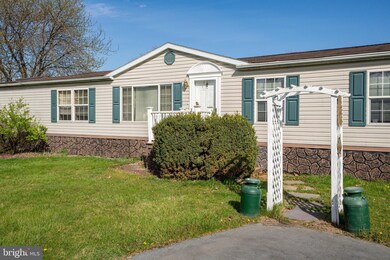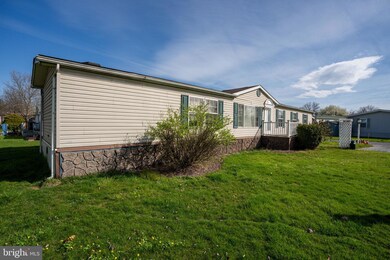
183 Greenbriar Dr S Bath, PA 18014
Bath NeighborhoodHighlights
- Deck
- Rambler Architecture
- Breakfast Room
- Vaulted Ceiling
- Bonus Room
- Skylights
About This Home
As of May 2023MULTIPLE OFFERS. HIGHEST & BEST by 4/28/23 12:00pm. Move in ready 3 bedrm, 2 full bath ranch style home located in Greenbriar Village boasting over 2000 sq ft of living space. Kitchen w center island offers lots of cabinet and counter space w new dishwasher 2021. Breakfast nook w access to backyard deck great for morning coffee or entertaining. Family rm w propane fireplace & built-in entertainment center w plenty of cabinets & shelves for all your books and media. Dining rm is open to large living rm w lots of natural light. Master bedrm w 2 closets and en-suite bathrm complete w walk-in shower & soaking tub. 2 add’l bedrms served by hall bath w tub/shower combo. Bonus rm great for playrm, office, or storage. Covered carport w side entrance to laundry/mud rm perfect for carrying in groceries under cover! Access large shed w electric, providing plenty of storage or use as a workshop. Washer(2022), Dryer, & Frig included! Access property via long private drive leading to off-street parking for 4+ cars. Conveniently located! A Must See!
Property Details
Home Type
- Manufactured Home
Est. Annual Taxes
- $1,102
Year Built
- Built in 1997
HOA Fees
- $834 Monthly HOA Fees
Home Design
- Rambler Architecture
- Fiberglass Roof
- Asphalt Roof
- Aluminum Siding
- Vinyl Siding
Interior Spaces
- 2,004 Sq Ft Home
- Property has 1 Level
- Vaulted Ceiling
- Ceiling Fan
- Skylights
- Gas Fireplace
- Family Room
- Living Room
- Breakfast Room
- Dining Room
- Bonus Room
Kitchen
- Eat-In Kitchen
- Gas Oven or Range
- Dishwasher
- Kitchen Island
Flooring
- Carpet
- Laminate
- Vinyl
Bedrooms and Bathrooms
- 3 Main Level Bedrooms
- 2 Full Bathrooms
Laundry
- Laundry Room
- Laundry on main level
- Dryer
- Washer
Parking
- 1 Parking Space
- 1 Attached Carport Space
- Off-Street Parking
Outdoor Features
- Deck
- Shed
Utilities
- Forced Air Heating and Cooling System
- Heating System Powered By Leased Propane
- Water Treatment System
- Propane Water Heater
Community Details
- Greenbriar Village Subdivision
Listing and Financial Details
- Tax Lot K6
- Assessor Parcel Number K6-18-1-T183-0508
Map
Home Values in the Area
Average Home Value in this Area
Property History
| Date | Event | Price | Change | Sq Ft Price |
|---|---|---|---|---|
| 05/31/2023 05/31/23 | Sold | $101,000 | +12.3% | $50 / Sq Ft |
| 04/28/2023 04/28/23 | Pending | -- | -- | -- |
| 04/14/2023 04/14/23 | For Sale | $89,900 | -- | $45 / Sq Ft |
About the Listing Agent

Loren Keim is the Broker and President of Century 21 Keim Realtors, a best-selling author, and a national authority on real estate and the housing market. Keim has been in the top one percent of agents nationally for more than two decades and has authored several books including "How to Sell Your Home in ANY Market" and "The Fundamentals of Commercial Real Estate." He is also a regular keynote speaker at national events and predicts the real estate market with Lehigh University's Goodman Center
Loren's Other Listings
Source: Bright MLS
MLS Number: PANH2003854
- 124 Greenbriar Dr N
- 6 Spruce St
- 144 Washington St
- 303 Green St
- 129 Washington St
- 104 Washington St
- 355 W Main St
- 412 Century Dr
- 252 N Walnut St Unit 105
- 350 N Chestnut St
- 500 N Chestnut St
- 403 N Walnut St
- 8220 Airport Rd Unit 12
- 433 Little Creek Dr
- 3235 Michaels School Rd Unit 10
- 3244 Michaels School Rd Unit 2
- 2799 Kuter Rd
- 153 Finch Ln
- 6973 Maple Dr
- 6817 Sycamore Dr
