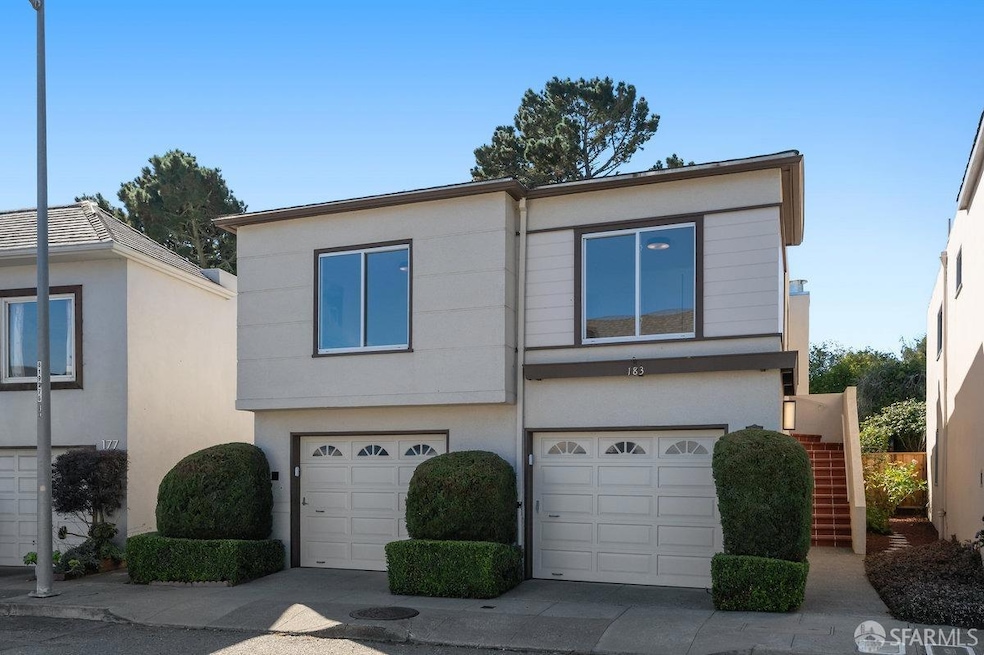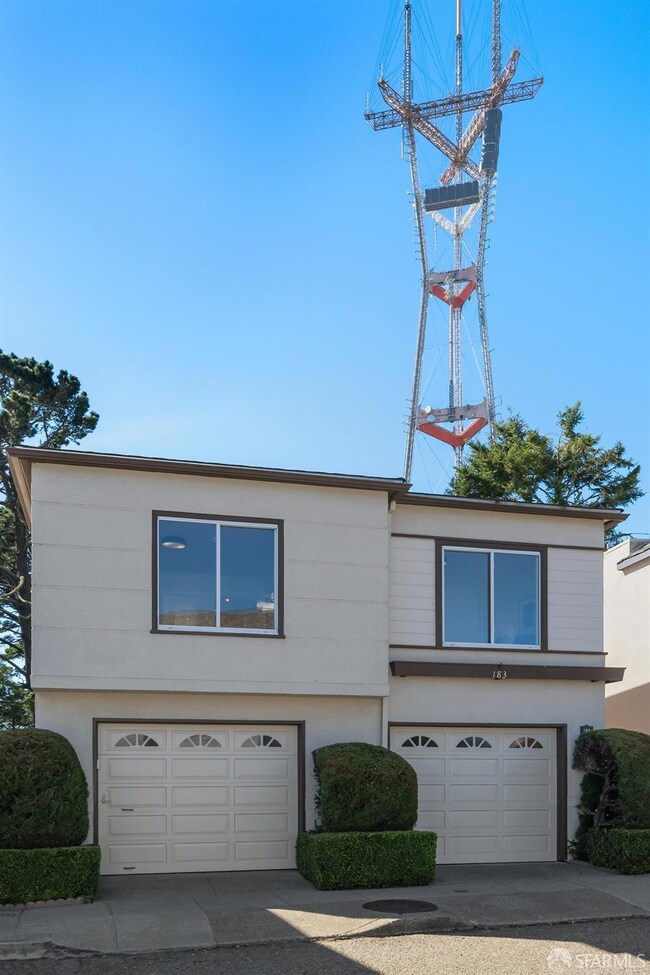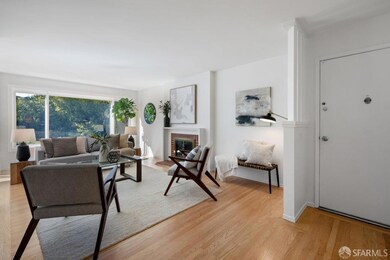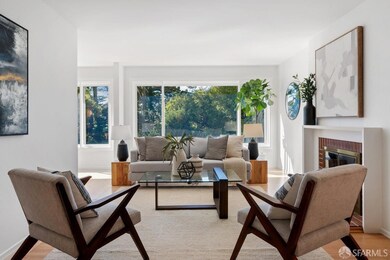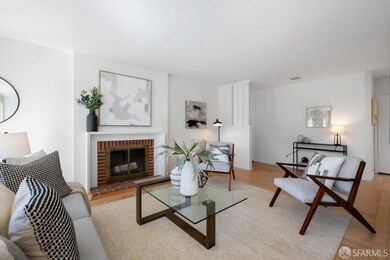
183 Marview Way San Francisco, CA 94131
Midtown Terrace NeighborhoodHighlights
- Midcentury Modern Architecture
- View of Hills
- Main Floor Bedroom
- Clarendon Alternative Elementary School Rated A
- Bamboo Flooring
- Skylights
About This Home
As of December 2024Fully detached and well maintained Mid-Century home in Midtown Terrace features an ideal floor plan with 3 beds / 2 baths on one level. Refinished wood floors throughout, a huge garage with side-by-side parking for two cars and development potential makes this a rare find. A large backyard and extended lot, forest outlooks and hiking trails to Twin Peaks right across the street adds to the tranquil vibe of this sweet home. The bright living room w/ fireplace connects the dining room, both with views of the backyard & majestic trees from the oversized windows. The vintage kitchen has real wood cabinets, a dishwasher, electric stove and a south-facing window allowing copious amounts of light. 3 bedrooms at the front of the home include a primary ensuite w/ large closet & full bath w/ shower over tub. A full guest bath & 3 storage closets in the hallway complete the main level. Dual pane windows throughout. Interior access to the garage featuring a utility sink, washer/ dryer, ample storage and high ceilings. Large patio with a planting area for the urban gardener. All the City offers is easily accessible. West Portal & Inner Sunset shops & restaurants, Forest Hill Muni Station, playgrounds, hiking , bus & freeway access are all close by. Move in or create your forever home!
Home Details
Home Type
- Single Family
Est. Annual Taxes
- $1,060
Year Built
- Built in 1958
Lot Details
- 4,173 Sq Ft Lot
- East Facing Home
- Wood Fence
- Back Yard Fenced
- Level Lot
- Low Maintenance Yard
HOA Fees
- $2 Monthly HOA Fees
Parking
- 2 Car Attached Garage
- Open Parking
Home Design
- Midcentury Modern Architecture
- Concrete Foundation
- Bitumen Roof
- Concrete Perimeter Foundation
- Stucco
Interior Spaces
- 1,274 Sq Ft Home
- Skylights
- Wood Burning Fireplace
- Double Pane Windows
- Window Screens
- Living Room with Fireplace
- Views of Hills
Kitchen
- Free-Standing Electric Range
- Dishwasher
- Disposal
Flooring
- Bamboo
- Wood
- Tile
Bedrooms and Bathrooms
- Main Floor Bedroom
- 2 Full Bathrooms
- Low Flow Toliet
- Bathtub with Shower
- Low Flow Shower
Laundry
- Laundry in Garage
- Dryer
- Washer
- Sink Near Laundry
Home Security
- Security Gate
- Carbon Monoxide Detectors
- Fire and Smoke Detector
Additional Features
- Patio
- Heating System Uses Gas
Community Details
- Midtown Terrace HOA
Listing and Financial Details
- Assessor Parcel Number 2784-004
Map
Home Values in the Area
Average Home Value in this Area
Property History
| Date | Event | Price | Change | Sq Ft Price |
|---|---|---|---|---|
| 12/06/2024 12/06/24 | Sold | $1,565,000 | +20.8% | $1,228 / Sq Ft |
| 11/04/2024 11/04/24 | Pending | -- | -- | -- |
| 10/23/2024 10/23/24 | For Sale | $1,295,000 | -- | $1,016 / Sq Ft |
Tax History
| Year | Tax Paid | Tax Assessment Tax Assessment Total Assessment is a certain percentage of the fair market value that is determined by local assessors to be the total taxable value of land and additions on the property. | Land | Improvement |
|---|---|---|---|---|
| 2024 | $1,060 | $88,052 | $37,798 | $50,254 |
| 2023 | $1,045 | $86,326 | $37,057 | $49,269 |
| 2022 | $1,027 | $84,634 | $36,331 | $48,303 |
| 2021 | $1,009 | $82,975 | $35,619 | $47,356 |
| 2020 | $1,011 | $82,125 | $35,254 | $46,871 |
| 2019 | $979 | $80,515 | $34,563 | $45,952 |
| 2018 | $948 | $78,937 | $33,886 | $45,051 |
| 2017 | $936 | $77,390 | $33,222 | $44,168 |
| 2016 | $891 | $75,873 | $32,571 | $43,302 |
| 2015 | $880 | $74,734 | $32,082 | $42,652 |
| 2014 | $857 | $73,271 | $31,454 | $41,817 |
Mortgage History
| Date | Status | Loan Amount | Loan Type |
|---|---|---|---|
| Open | $1,252,000 | New Conventional | |
| Closed | $1,252,000 | New Conventional |
Deed History
| Date | Type | Sale Price | Title Company |
|---|---|---|---|
| Grant Deed | -- | Wfg National Title Insurance C | |
| Grant Deed | -- | Wfg National Title Insurance C | |
| Interfamily Deed Transfer | -- | None Available |
Similar Homes in San Francisco, CA
Source: San Francisco Association of REALTORS® MLS
MLS Number: 424075159
APN: 2784-004
- 9 Clairview Ct
- 150 Glenbrook Ave
- 45 Glenbrook Ave
- 139 Knollview Way
- 74 Crestline Dr
- 1469 Clayton St
- 393 Corbett Ave Unit A
- 3258 Market St Unit 2
- 892 Corbett Ave
- 63 Knollview Way
- 3358-3360 Market St
- 655 Corbett Ave Unit 508
- 3412 Market St
- 63 Carmel St
- 4822 19th St
- 276 Grand View Ave
- 300 Corbett Ave Unit 300
- 275 Grand View Ave
- 17 Perego Terrace Unit 8
- 1208 Stanyan St
