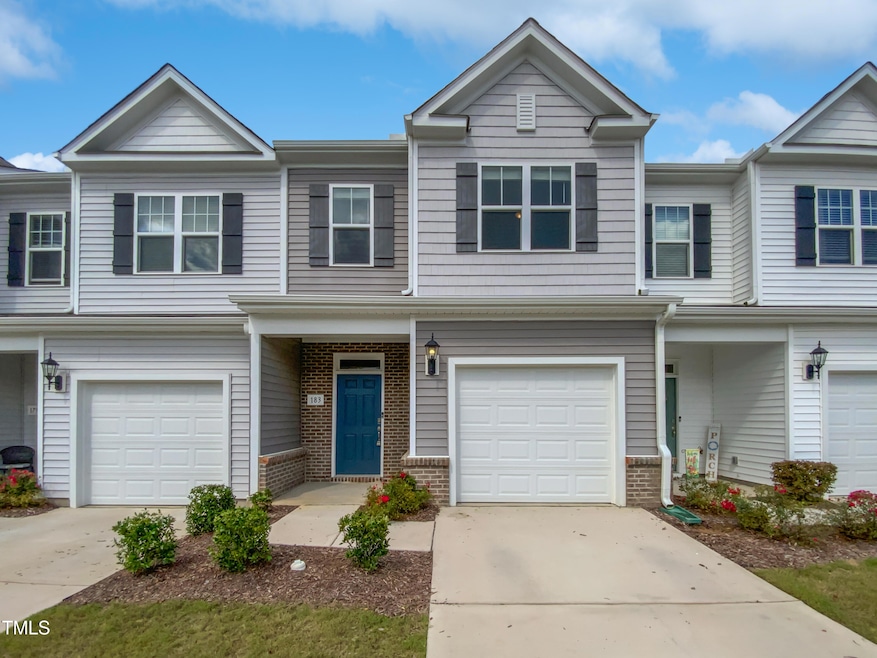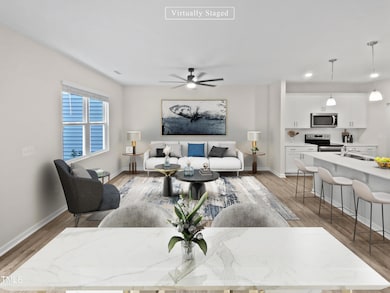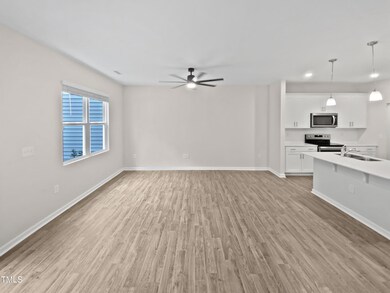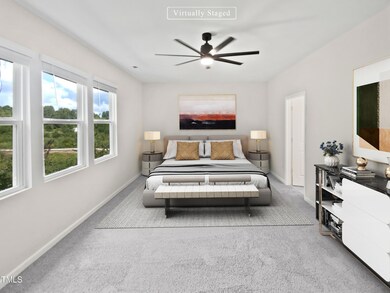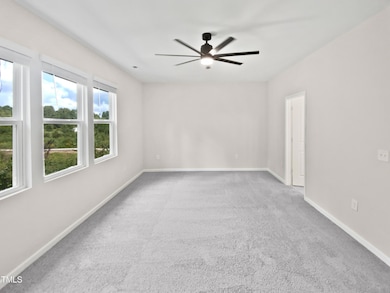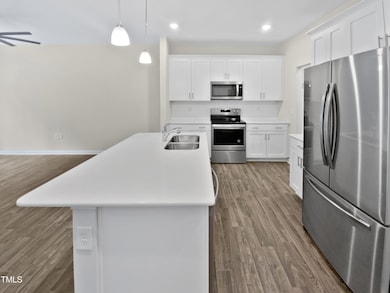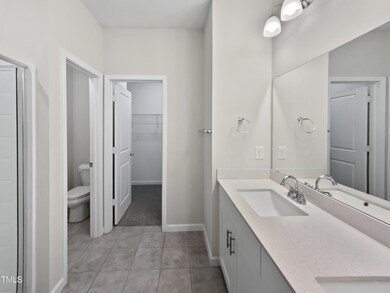
183 N Enterprise Dr Clayton, NC 27520
Municipal Park NeighborhoodHighlights
- Traditional Architecture
- 1 Car Attached Garage
- Carpet
- Riverwood Middle School Rated A-
- Central Heating and Cooling System
About This Home
As of March 2025Welcome to your dream home! The neutral color scheme creates a calm and serene ambiance throughout. The kitchen features an accent backsplash and comes with all stainless steel appliances for a sleek, modern look. The kitchen island provides for meal preparation. The primary bedroom boasts a walk-in closet, providing ample storage space. The primary bathroom is equipped with double sinks, offering plenty of room for your morning routine. Don't miss out on this stunning property! This home has been virtually staged to illustrate its potential.
Townhouse Details
Home Type
- Townhome
Est. Annual Taxes
- $2,698
Year Built
- Built in 2021
HOA Fees
- $99 Monthly HOA Fees
Parking
- 1 Car Attached Garage
- 1 Open Parking Space
Home Design
- Traditional Architecture
- Brick Exterior Construction
- Slab Foundation
- Shingle Roof
- Composition Roof
- Vinyl Siding
Interior Spaces
- 1,677 Sq Ft Home
- 2-Story Property
Flooring
- Carpet
- Vinyl
Bedrooms and Bathrooms
- 3 Bedrooms
Schools
- Cooper Academy Elementary School
- Riverwood Middle School
- Clayton High School
Additional Features
- 2,178 Sq Ft Lot
- Central Heating and Cooling System
Community Details
- Association fees include unknown
- Cameron Crossing Townhome Assoc., Inc Association, Phone Number (919) 847-3003
- Cameron Crossing Subdivision
Listing and Financial Details
- Assessor Parcel Number 05026077W
Map
Home Values in the Area
Average Home Value in this Area
Property History
| Date | Event | Price | Change | Sq Ft Price |
|---|---|---|---|---|
| 03/04/2025 03/04/25 | Sold | $270,000 | -6.6% | $161 / Sq Ft |
| 02/04/2025 02/04/25 | Pending | -- | -- | -- |
| 01/23/2025 01/23/25 | Price Changed | $289,000 | -0.7% | $172 / Sq Ft |
| 01/09/2025 01/09/25 | Price Changed | $291,000 | -0.3% | $174 / Sq Ft |
| 11/07/2024 11/07/24 | Price Changed | $292,000 | -1.7% | $174 / Sq Ft |
| 10/10/2024 10/10/24 | Price Changed | $297,000 | -1.3% | $177 / Sq Ft |
| 09/24/2024 09/24/24 | For Sale | $301,000 | -- | $179 / Sq Ft |
Tax History
| Year | Tax Paid | Tax Assessment Tax Assessment Total Assessment is a certain percentage of the fair market value that is determined by local assessors to be the total taxable value of land and additions on the property. | Land | Improvement |
|---|---|---|---|---|
| 2024 | $2,698 | $204,420 | $55,000 | $149,420 |
| 2023 | $2,637 | $204,420 | $55,000 | $149,420 |
| 2022 | $2,719 | $204,420 | $55,000 | $149,420 |
Mortgage History
| Date | Status | Loan Amount | Loan Type |
|---|---|---|---|
| Open | $265,109 | FHA |
Deed History
| Date | Type | Sale Price | Title Company |
|---|---|---|---|
| Warranty Deed | $270,000 | None Listed On Document | |
| Warranty Deed | $282,500 | None Listed On Document |
Similar Homes in Clayton, NC
Source: Doorify MLS
MLS Number: 10054418
APN: 05026077W
- 242 Liam St
- 227 Liam St
- 118 Dailwill Dr
- 709 W Horne St
- 40 Lavender Ln
- 56 Lavender Ln
- 60 Lavender Ln
- 64 Lavender Ln
- 68 Lavender Ln
- 72 Lavender Ln
- 53 Lavender Ln
- 41 Lavender Ln
- 78 Lavender Ln
- 82 Lavender Ln
- 86 Lavender Ln
- 90 Lavender Ln
- 94 Lavender Ln
- 100 Lavender Ln
- 720 S Moore St
- 345 Maidenhair Place
