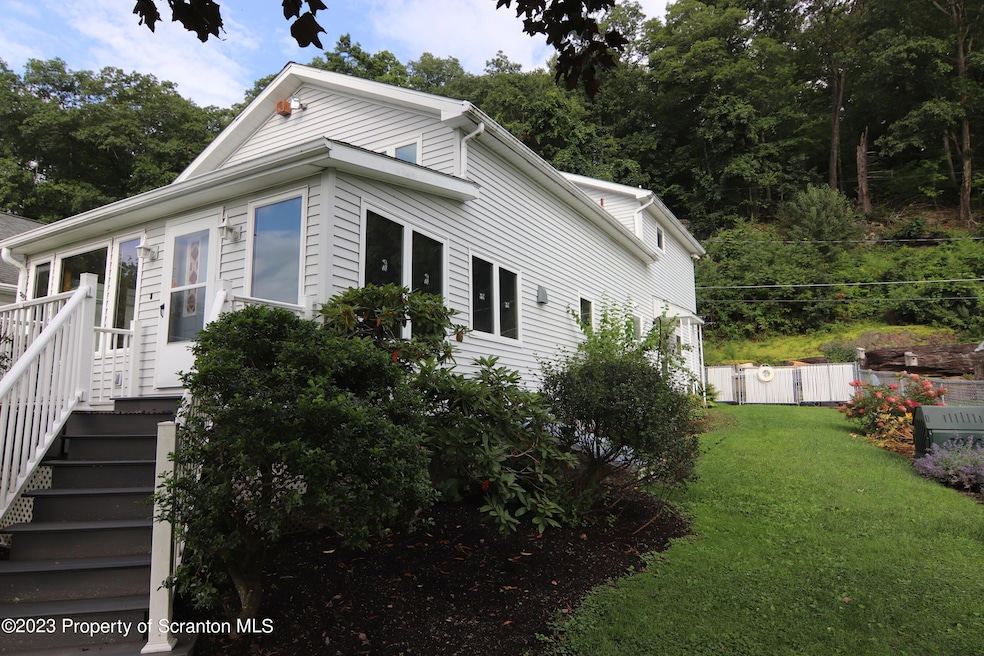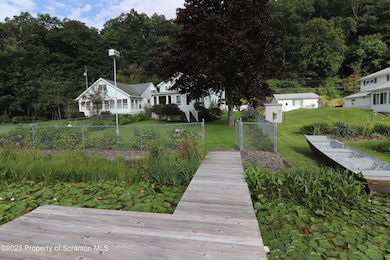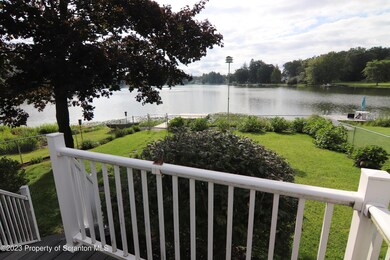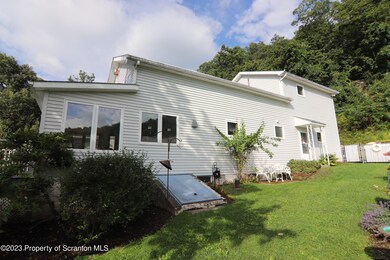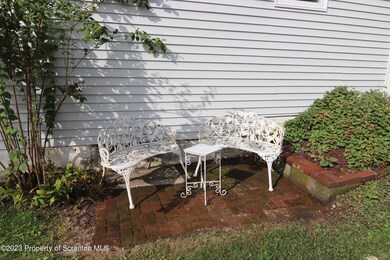183 Oliver Rd Sweet Valley, PA 18656
Highlights
- Lake Front
- Open Floorplan
- Community Lake
- Docks
- Lake Privileges
- Contemporary Architecture
About This Home
As of November 2024Boating Swimming, Fishing, Relaxing ! This North Lake year round home has ample lakefront & it's just short walk through the fenced yard to your private dock. Beautiful views year round. Or use is as a seasonal getaway. A modern 2 bedroom, 2 bath lakefront home, with room for a small 3rd bedroom. The oversize attached garage, laundry, primary bedroom & bath were added in the late 1990's when the entire living space was remodeled. Beautiful light filled rooms with a mostly open first floor plan greet you as you enter. Lake views from many windows. First floor laundry, Separate first floor bath with large shower. Living room with skylight, ceiling fan, cathedral ceiling and ductless ac is open to a modern kitchen with island, ample cabinets and counters. Separate family room/dining area with magnificent lake views through many windows. Huge 2nd floor primary bedroom features skylight, full bath and walk in closet,. Separate bonus area at the top of the stairs for relaxing also has a skylight. A walkway, open to the living room room, features custom etched glass panels of water lilies and a great heron, who has frequented the lake. Good sized sized 2nd bedroom has views of the lake. Storage won't be an issue with three walk in closets, upstairs and one on the first floor as well as lots of storage in the garage. and basement. Oil baseboard heat (2 zones)---newer furnace. Electric heat in laundry Located on a private lake. Walk out your door, over your landscaped lot to .the L shaped dock. Time to Relax and Enjoy Life.
Last Buyer's Agent
NON MEMBER
NON MEMBER
Home Details
Home Type
- Single Family
Est. Annual Taxes
- $2,207
Year Built
- Built in 1950 | Remodeled
Lot Details
- 7,405 Sq Ft Lot
- Lake Front
- Property fronts a private road
- Dirt Road
- Fenced Front Yard
- Chain Link Fence
- Landscaped
- Irregular Lot
- Lot Sloped Up
- Property is zoned SR
Parking
- 1 Car Attached Garage
- 3 Open Parking Spaces
- Parking Pad
- Oversized Parking
- Inside Entrance
- Parking Accessed On Kitchen Level
- Rear-Facing Garage
- Garage Door Opener
- Unpaved Parking
- Additional Parking
- Off-Street Parking
Home Design
- Contemporary Architecture
- Block Foundation
- Slab Foundation
- Fire Rated Drywall
- Composition Roof
- Vinyl Siding
Interior Spaces
- 1,643 Sq Ft Home
- 2-Story Property
- Open Floorplan
- Woodwork
- Cathedral Ceiling
- Ceiling Fan
- Skylights
- Recessed Lighting
- Double Pane Windows
- ENERGY STAR Qualified Windows
- Insulated Windows
- Drapes & Rods
- Window Screens
- ENERGY STAR Qualified Doors
- Entrance Foyer
- Family Room
- Living Room
- Bonus Room
- Storm Doors
- Property Views
Kitchen
- Breakfast Bar
- Self-Cleaning Oven
- Free-Standing Electric Range
- Range Hood
- Kitchen Island
Flooring
- Carpet
- Laminate
- Ceramic Tile
- Vinyl
Bedrooms and Bathrooms
- 2 Bedrooms
- Walk-In Closet
- 2 Full Bathrooms
Laundry
- Laundry Room
- Laundry on main level
- Dryer
- Washer
- Sink Near Laundry
Unfinished Basement
- Partial Basement
- Exterior Basement Entry
- Basement Storage
Outdoor Features
- Docks
- Lake Privileges
- Patio
- Outdoor Storage
- Rain Gutters
- Front Porch
Utilities
- Ductless Heating Or Cooling System
- Zoned Heating
- Heating System Uses Oil
- Vented Exhaust Fan
- Baseboard Heating
- Hot Water Heating System
- 101 to 200 Amp Service
- Private Water Source
- Well
- Fuel Tank
- Sewer Holding Tank
- Phone Available
- Cable TV Available
Community Details
- Community Lake
Listing and Financial Details
- Assessor Parcel Number 54-F4S1 -008-025-000
Map
Home Values in the Area
Average Home Value in this Area
Property History
| Date | Event | Price | Change | Sq Ft Price |
|---|---|---|---|---|
| 11/19/2024 11/19/24 | Sold | $260,000 | -12.8% | $158 / Sq Ft |
| 08/06/2024 08/06/24 | Price Changed | $298,000 | -7.7% | $181 / Sq Ft |
| 05/14/2024 05/14/24 | Price Changed | $323,000 | -5.3% | $197 / Sq Ft |
| 04/02/2024 04/02/24 | Price Changed | $341,000 | -4.7% | $208 / Sq Ft |
| 03/12/2024 03/12/24 | For Sale | $358,000 | -- | $218 / Sq Ft |
Tax History
| Year | Tax Paid | Tax Assessment Tax Assessment Total Assessment is a certain percentage of the fair market value that is determined by local assessors to be the total taxable value of land and additions on the property. | Land | Improvement |
|---|---|---|---|---|
| 2025 | $2,232 | $119,300 | $48,400 | $70,900 |
| 2024 | $2,232 | $119,300 | $48,400 | $70,900 |
| 2023 | $2,207 | $119,300 | $48,400 | $70,900 |
| 2022 | $2,185 | $119,300 | $48,400 | $70,900 |
| 2021 | $2,145 | $119,300 | $48,400 | $70,900 |
| 2020 | $2,145 | $119,300 | $48,400 | $70,900 |
| 2019 | $2,057 | $119,300 | $48,400 | $70,900 |
| 2018 | $2,005 | $119,300 | $48,400 | $70,900 |
| 2017 | $1,967 | $119,300 | $48,400 | $70,900 |
| 2016 | -- | $119,300 | $48,400 | $70,900 |
| 2015 | $1,553 | $119,300 | $48,400 | $70,900 |
| 2014 | $1,553 | $119,300 | $48,400 | $70,900 |
Mortgage History
| Date | Status | Loan Amount | Loan Type |
|---|---|---|---|
| Open | $190,000 | New Conventional | |
| Closed | $190,000 | New Conventional |
Deed History
| Date | Type | Sale Price | Title Company |
|---|---|---|---|
| Deed | $260,000 | None Listed On Document | |
| Deed | $260,000 | None Listed On Document | |
| Quit Claim Deed | -- | -- |
Source: Greater Scranton Board of REALTORS®
MLS Number: GSBSC1455
APN: 54-F4S1-008-025-000
- 0 Kyttle Pike Rd Unit 20-97737
- 1899 Pennsylvania 29
- 268 Lakeside Dr
- 79 Metropolitan Ave
- 66 B Callender Rd
- 56 Sawmill Rd
- 836 Pennsylvania 118
- 10 Apache Dr
- 0 Swamp Rd
- 0 Marvin Rd
- 279 Apache Dr
- 0 Booth Rd
- 73 Adams Dr
- 57 Wandell Rd
- 264 Main Rd
- 392 Lehman-Outlet Rd
- 127 White Oak Dr
- 569 State Route 118
- 1 & 2 Sparrow Rd
- 0 Moss Rd
