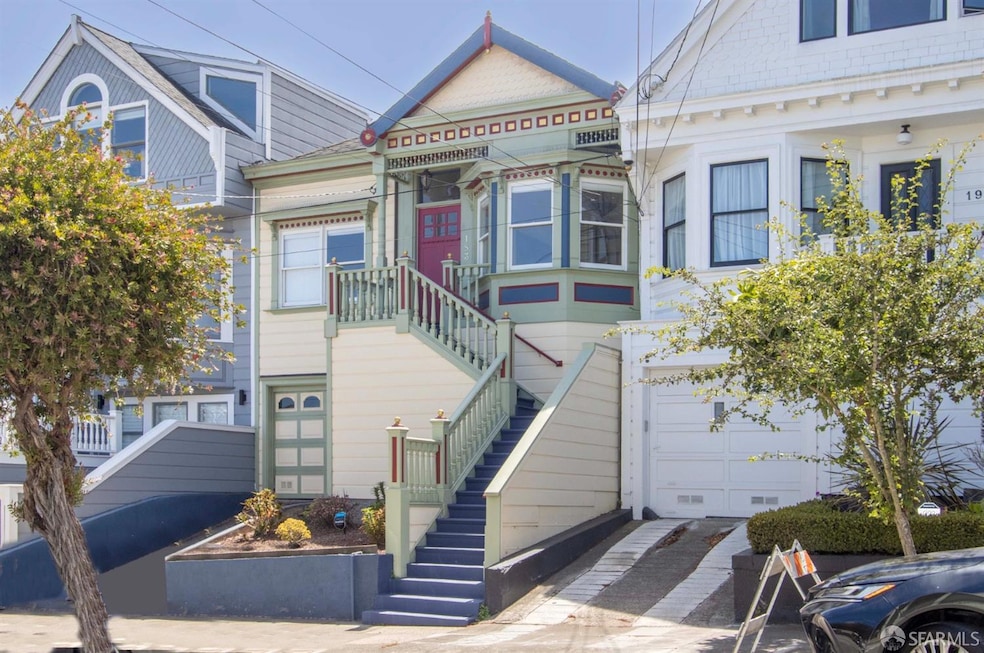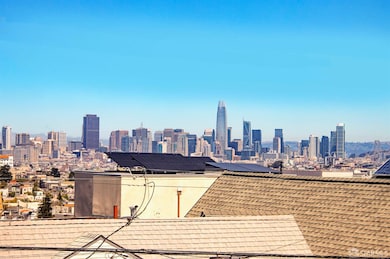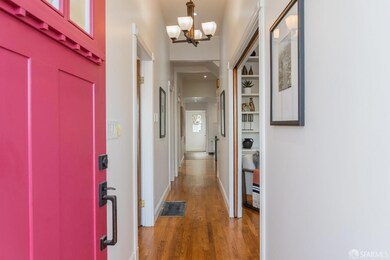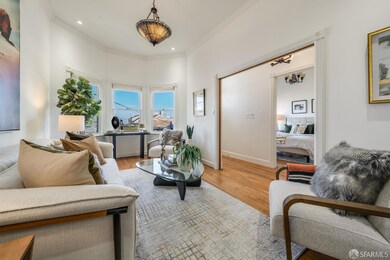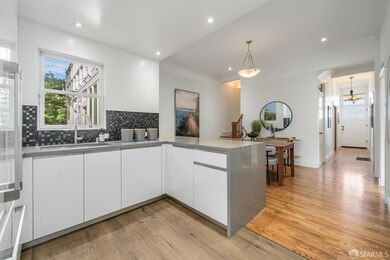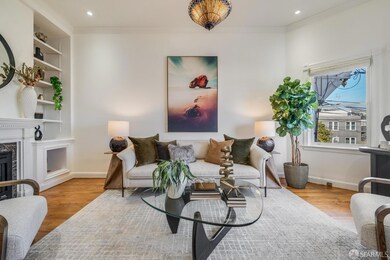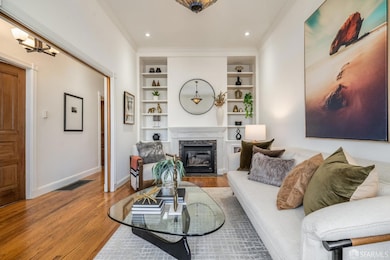
183 Randall St San Francisco, CA 94131
Glen Park NeighborhoodHighlights
- Views of San Francisco
- 3-minute walk to San Jose Ave & Randall St
- Marble Bathroom Countertops
- Marble Flooring
- Main Floor Bedroom
- 4-minute walk to Upper Noe Recreation Center
About This Home
As of October 2024Located in highly desirable Fairmont Heights, this picturesque peaked-roof Victorian showcases Downtown and Bay Bridge views! Beautiful original-period detailing combined with tasteful renovations create the perfect balance of modern updates and classic SF charm. Upon walking in the front door you'll be greeted by the quality craftsmanship of oak hardwood floors and intricate moldings. Glass french doors open to the light-filled living room featuring a bay window with views, an elegant marble faced fireplace and built-in shelves. The primary bedroom opens into a newly renovated ensuite half bathroom, and the second spacious bedroom offers views of the downtown SF skyline. The newly renovated kitchen features quartz countertops, top of the line cabinetry, and plentiful storage space. An additional fully renovated bathroom completes the main floor. The upper level undeveloped attic space has excellent expansion potential, panoramic views & a spacious deck. Enjoy convenient internal access to the downstairs bonus area (180 SF), laundry, storage area and garage. 183 Randall has a Walkscore of 93 and is perfectly situated between 24th St., Cortland Ave and Glen Park Village, so you'll get to enjoy easy accessibility to the coveted shops and restaurants of all 3 neighborhoods!
Home Details
Home Type
- Single Family
Est. Annual Taxes
- $7,181
Year Built
- Built in 1909 | Remodeled
Lot Details
- 1,750 Sq Ft Lot
- North Facing Home
- Back Yard Fenced
Parking
- 1 Car Garage
- 1 Open Parking Space
- Tandem Parking
- Garage Door Opener
Property Views
- Bay
- San Francisco
- Views of the Bay Bridge
- Downtown
- Hills
Home Design
- Victorian Architecture
- Concrete Foundation
- Shingle Roof
Interior Spaces
- 1,280 Sq Ft Home
- Living Room
- Dining Room
- Bonus Room
- Attic
Kitchen
- Built-In Gas Range
- Dishwasher
- Quartz Countertops
Flooring
- Wood
- Marble
- Tile
Bedrooms and Bathrooms
- Main Floor Bedroom
- Marble Bathroom Countertops
Laundry
- Laundry in Garage
- Dryer
- Washer
Basement
- Basement Fills Entire Space Under The House
- Laundry in Basement
Additional Features
- Energy-Efficient Appliances
- Central Heating
Listing and Financial Details
- Assessor Parcel Number 6663-025
Map
Home Values in the Area
Average Home Value in this Area
Property History
| Date | Event | Price | Change | Sq Ft Price |
|---|---|---|---|---|
| 10/31/2024 10/31/24 | Sold | $1,600,000 | +6.7% | $1,250 / Sq Ft |
| 10/22/2024 10/22/24 | Pending | -- | -- | -- |
| 10/11/2024 10/11/24 | For Sale | $1,499,000 | -6.3% | $1,171 / Sq Ft |
| 10/02/2024 10/02/24 | Off Market | $1,600,000 | -- | -- |
| 09/23/2024 09/23/24 | Price Changed | $1,499,000 | -6.0% | $1,171 / Sq Ft |
| 09/12/2024 09/12/24 | Price Changed | $1,595,000 | -8.8% | $1,246 / Sq Ft |
| 08/16/2024 08/16/24 | For Sale | $1,749,000 | -- | $1,366 / Sq Ft |
Tax History
| Year | Tax Paid | Tax Assessment Tax Assessment Total Assessment is a certain percentage of the fair market value that is determined by local assessors to be the total taxable value of land and additions on the property. | Land | Improvement |
|---|---|---|---|---|
| 2024 | $7,181 | $545,607 | $391,919 | $153,688 |
| 2023 | $7,066 | $534,910 | $384,235 | $150,675 |
| 2022 | $6,919 | $524,422 | $376,701 | $147,721 |
| 2021 | $6,793 | $514,140 | $369,315 | $144,825 |
| 2020 | $6,889 | $508,869 | $365,529 | $143,340 |
| 2019 | $6,658 | $498,892 | $358,362 | $140,530 |
| 2018 | $6,432 | $489,111 | $351,336 | $137,775 |
| 2017 | $6,058 | $479,522 | $344,448 | $135,074 |
| 2016 | $5,936 | $470,121 | $337,695 | $132,426 |
| 2015 | $5,858 | $463,060 | $332,623 | $130,437 |
| 2014 | $5,705 | $453,990 | $326,108 | $127,882 |
Mortgage History
| Date | Status | Loan Amount | Loan Type |
|---|---|---|---|
| Open | $865,000 | New Conventional | |
| Previous Owner | $750,000 | New Conventional | |
| Previous Owner | $484,000 | New Conventional | |
| Previous Owner | $540,400 | New Conventional | |
| Previous Owner | $542,000 | New Conventional | |
| Previous Owner | $559,500 | New Conventional | |
| Previous Owner | $250,000 | Credit Line Revolving | |
| Previous Owner | $200,000 | Credit Line Revolving | |
| Previous Owner | $392,500 | Unknown | |
| Previous Owner | $100,000 | Credit Line Revolving | |
| Previous Owner | $355,000 | Unknown | |
| Previous Owner | $150,000 | Credit Line Revolving | |
| Previous Owner | $105,000 | Stand Alone Second | |
| Previous Owner | $227,150 | No Value Available | |
| Closed | $74,600 | No Value Available |
Deed History
| Date | Type | Sale Price | Title Company |
|---|---|---|---|
| Grant Deed | -- | Chicago Title | |
| Grant Deed | -- | None Listed On Document | |
| Grant Deed | $355,000 | Fidelity National Title Co |
Similar Homes in San Francisco, CA
Source: San Francisco Association of REALTORS® MLS
MLS Number: 424057386
APN: 6663-025
- 152 Fairmount St
- 210 Laidley St
- 144 Laidley St
- 21 Everson St
- 40 Harper St Unit 38
- 3597 Mission St
- 471-473 30th St
- 30 Harry St
- 3639 Mission St
- 62 Laidley St
- 60 Laidley St
- 74 Park St
- 375 Day St
- 320 Day St
- 245 Beacon St
- 3755-3759 Mission St
- 356-358 Day St
- 1701 Church St
- 1655 Dolores St
- 474 Arlington St Unit 478
