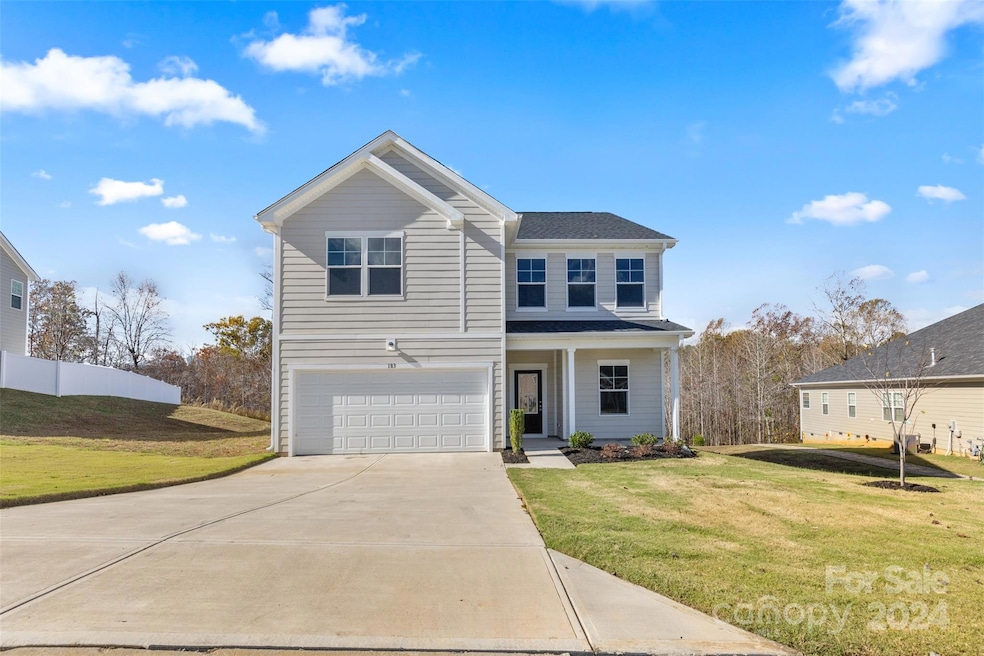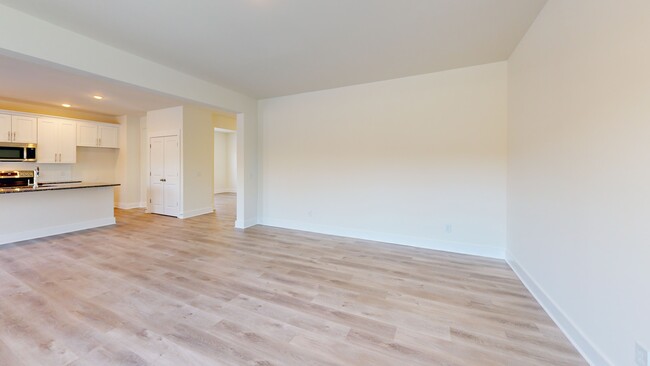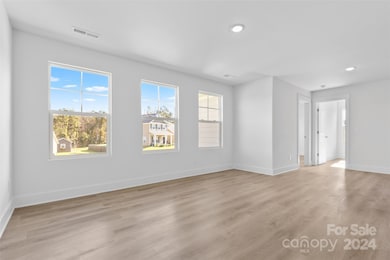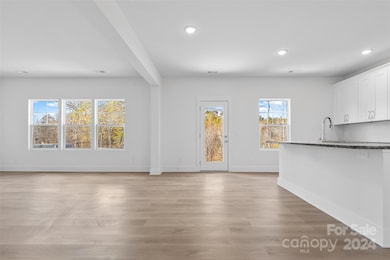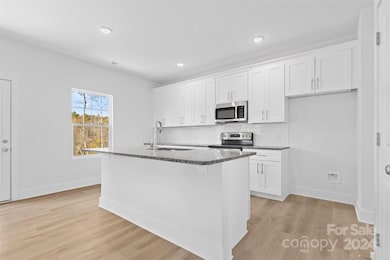
183 Sugar Hill Rd Troutman, NC 28166
Estimated payment $2,634/month
Highlights
- New Construction
- Wooded Lot
- 2 Car Attached Garage
- Open Floorplan
- Covered patio or porch
- Walk-In Closet
About This Home
Welcome to this beautiful, move-in-ready new construction home offering spacious living and modern style! This 4-bedroom home features a fantastic game room and a main floor designed for comfort and functionality. The inviting kitchen, complete with granite countertops, white cabinetry, and a stylish tile backsplash, flows into the heart of the family room, perfect for gatherings and everyday living. Enjoy additional main floor spaces, including a dining area and a versatile flex/office room. Retreat to the large primary suite with an impressive walk-in closet and an ensuite bath featuring a dual vanity. Conveniently located near I-77, this home combines easy access with the charm of a peaceful setting—don’t miss out!
Listing Agent
Showcase Realty LLC Brokerage Email: nancy@showcaserealty.net License #183393
Co-Listing Agent
Showcase Realty LLC Brokerage Email: nancy@showcaserealty.net License #135223
Home Details
Home Type
- Single Family
Est. Annual Taxes
- $4,215
Year Built
- Built in 2023 | New Construction
Lot Details
- Lot Dimensions are 78x133x107x131
- Front Green Space
- Wooded Lot
- Property is zoned RT
HOA Fees
- $50 Monthly HOA Fees
Parking
- 2 Car Attached Garage
- Front Facing Garage
- Garage Door Opener
Home Design
- Slab Foundation
- Hardboard
Interior Spaces
- 2-Story Property
- Open Floorplan
- Entrance Foyer
- Vinyl Flooring
- Washer and Electric Dryer Hookup
Kitchen
- Electric Range
- Microwave
- Dishwasher
- Kitchen Island
- Disposal
Bedrooms and Bathrooms
- 4 Bedrooms
- Walk-In Closet
Schools
- Shepherd Elementary School
- Troutman Middle School
- South Iredell High School
Additional Features
- Covered patio or porch
- Cable TV Available
Community Details
- Cusick Management Association, Phone Number (704) 792-6605
- Built by Helmsman Homes, LLC
- Sanders Ridge Subdivision, Stem To Stern Floorplan
- Mandatory home owners association
Listing and Financial Details
- Assessor Parcel Number 4750738810.000
Map
Home Values in the Area
Average Home Value in this Area
Tax History
| Year | Tax Paid | Tax Assessment Tax Assessment Total Assessment is a certain percentage of the fair market value that is determined by local assessors to be the total taxable value of land and additions on the property. | Land | Improvement |
|---|---|---|---|---|
| 2024 | $4,215 | $377,760 | $55,000 | $322,760 |
| 2023 | $4,215 | $55,000 | $55,000 | $0 |
| 2022 | $579 | $50,000 | $50,000 | $0 |
| 2021 | $574 | $50,000 | $50,000 | $0 |
Property History
| Date | Event | Price | Change | Sq Ft Price |
|---|---|---|---|---|
| 02/25/2025 02/25/25 | Price Changed | $400,000 | -1.2% | $140 / Sq Ft |
| 11/18/2024 11/18/24 | For Sale | $405,000 | -- | $142 / Sq Ft |
Deed History
| Date | Type | Sale Price | Title Company |
|---|---|---|---|
| Special Warranty Deed | $303,000 | None Listed On Document | |
| Warranty Deed | $406,000 | None Listed On Document | |
| Warranty Deed | $393,000 | None Listed On Document | |
| Warranty Deed | $230,000 | None Listed On Document |
Mortgage History
| Date | Status | Loan Amount | Loan Type |
|---|---|---|---|
| Closed | $339,500 | New Conventional |
About the Listing Agent

WE HAVE BUYERS IN WAITING
Showcase has over 92.453 buyers in waiting for a home for sale in our Database. Your home may already be SOLD!
WE SELL FOR MORE
My team and I sell our homes for 6.4% more in sales price when compared to your average agent. This means real dollars in your pocket$
WE SELL FASTER
The average agent sells a home in 37 days while our average time for selling a home is only 31 days!
YOUR HOME IS MORE LIKELY TO SELL
With The Showcase Team's
Nancy's Other Listings
Source: Canopy MLS (Canopy Realtor® Association)
MLS Number: 4198960
APN: 4750-73-8810.000
- 156 Sugar Hill Rd
- 212 Sugar Hill Rd
- 242 Sugar Hill Rd
- 242 Sugar Hill Rd
- 242 Sugar Hill Rd
- 242 Sugar Hill Rd
- 242 Sugar Hill Rd
- 242 Sugar Hill Rd
- 232 Sugar Hill Rd
- 278 Winford Rd
- 274 Winford Rd
- 246 Sugar Hill Rd
- 286 Winford Rd
- 287 Winford Rd
- 294 Winford Rd
- 224 Winford Rd
- 251 Winford Rd
- 233 Winford Rd
- 122 Round Rock Rd
- 147 Fesperman Cir
