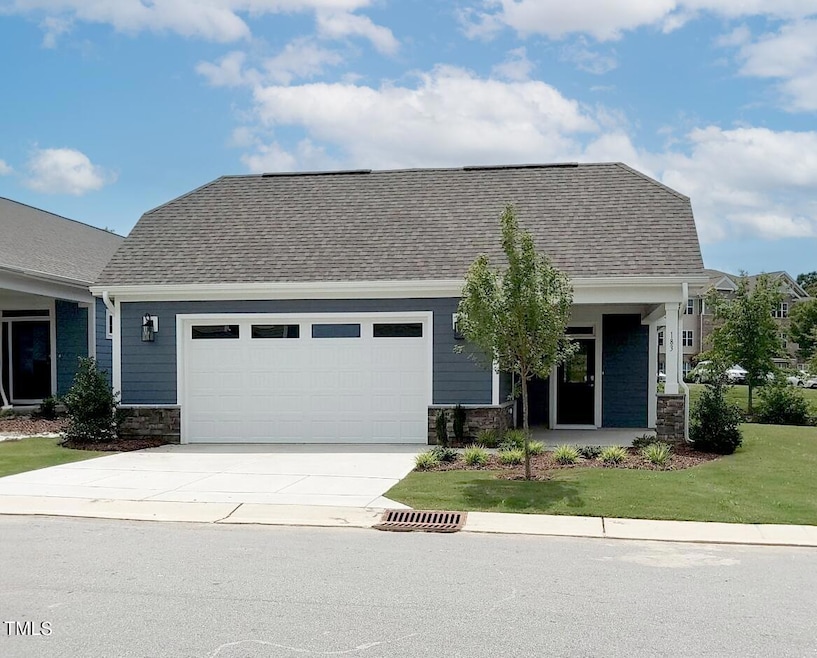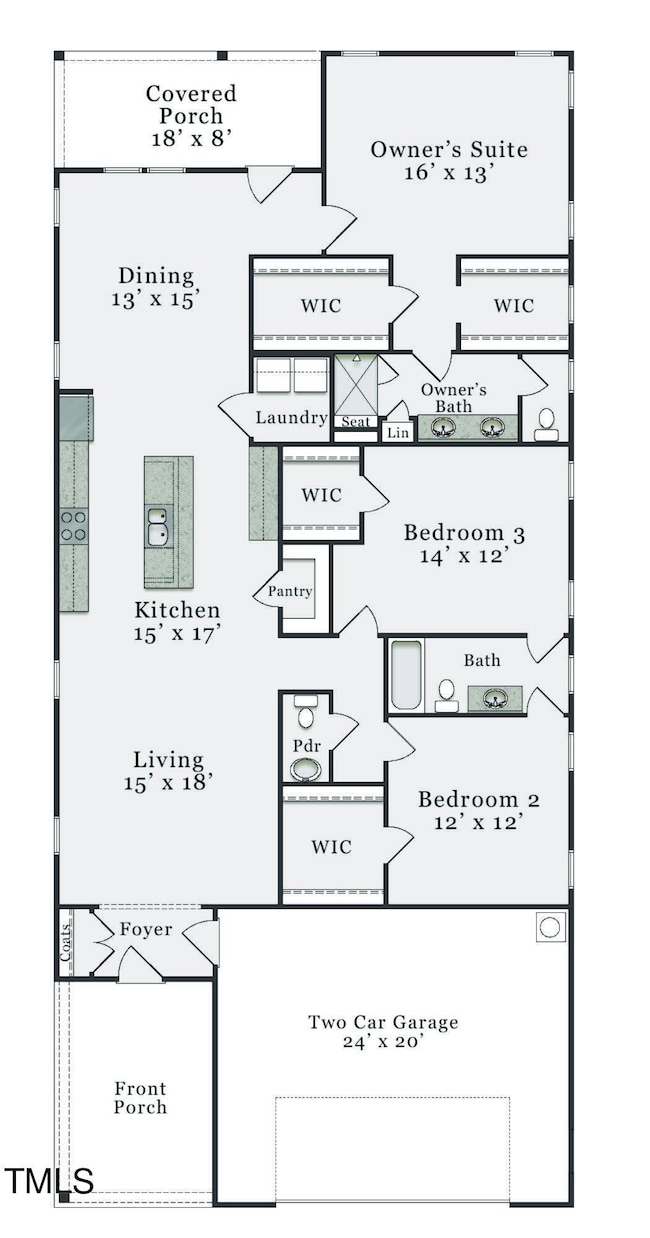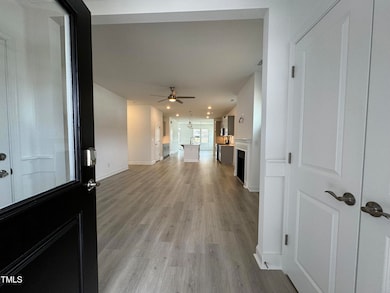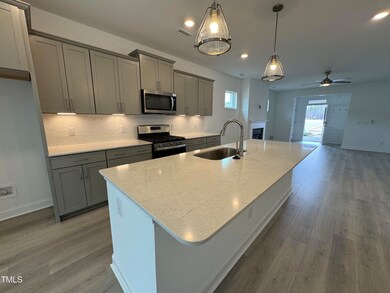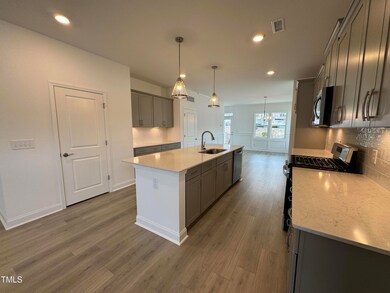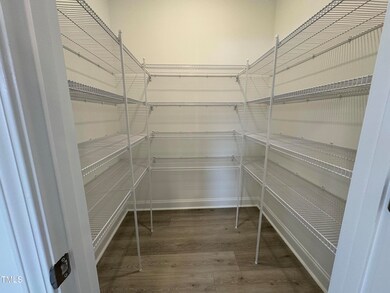
183 Swain St Clayton, NC 27527
Neuse NeighborhoodHighlights
- New Construction
- Craftsman Architecture
- Wood Flooring
- Senior Community
- Clubhouse
- High Ceiling
About This Home
As of December 2024Welcome to Clayton's Premier Active Adult Community: The Walk at East Village. Exceptional Amenities - Gorgeous Clubhouse! Salt Water Pool, Pickle Ball Courts, Bocce, Billiards, Fitness Equipment, Yoga/Aerobics Studio & Arts/Crafts....Fun for ALL! The Hickory B has a large covered front porch perfect for rocking chairs and socializing with neighbors. The kitchen has quartz countertops, expansive island, lots of cabinets, coffee bar, walk-in pantry, and a gas range with hood vent! Other home features include laminate flooring, double closets in the primary bedroom, tray ceilings, gas fireplace with blower, and a covered back porch/patio.
Home Details
Home Type
- Single Family
Est. Annual Taxes
- $1,650
Year Built
- Built in 2023 | New Construction
HOA Fees
- $210 Monthly HOA Fees
Parking
- 2 Car Attached Garage
Home Design
- Craftsman Architecture
- Ranch Style House
- Brick Exterior Construction
- Slab Foundation
- Frame Construction
- Architectural Shingle Roof
Interior Spaces
- 1,993 Sq Ft Home
- Smooth Ceilings
- High Ceiling
- Gas Log Fireplace
- Living Room
- Dining Room
- Fire and Smoke Detector
Kitchen
- Built-In Oven
- Gas Range
- Microwave
- Dishwasher
- Quartz Countertops
Flooring
- Wood
- Carpet
- Tile
Bedrooms and Bathrooms
- 3 Bedrooms
- Walk-In Closet
- Double Vanity
- Private Water Closet
- Bathtub with Shower
- Walk-in Shower
Laundry
- Laundry Room
- Laundry on main level
Accessible Home Design
- Accessible Washer and Dryer
- Handicap Accessible
Schools
- E Clayton Elementary School
- Riverwood Middle School
- Clayton High School
Utilities
- Central Air
- Heat Pump System
- Vented Exhaust Fan
- Gas Water Heater
- Cable TV Available
Additional Features
- Covered patio or porch
- 5,445 Sq Ft Lot
Listing and Financial Details
- Home warranty included in the sale of the property
Community Details
Overview
- Senior Community
- Association fees include ground maintenance, road maintenance, storm water maintenance, trash
- Aam Association, Phone Number (919) 243-0356
- Built by McKee Homes
- The Walk At East Village Subdivision, Hickory B Floorplan
- The Walk At East Village Community
Amenities
- Clubhouse
Recreation
- Community Pool
- Trails
Map
Home Values in the Area
Average Home Value in this Area
Property History
| Date | Event | Price | Change | Sq Ft Price |
|---|---|---|---|---|
| 12/30/2024 12/30/24 | Sold | $461,160 | 0.0% | $231 / Sq Ft |
| 11/22/2024 11/22/24 | Pending | -- | -- | -- |
| 11/09/2024 11/09/24 | Price Changed | $460,990 | +0.2% | $231 / Sq Ft |
| 08/21/2024 08/21/24 | Price Changed | $459,990 | -0.5% | $231 / Sq Ft |
| 03/09/2024 03/09/24 | For Sale | $462,426 | -- | $232 / Sq Ft |
Tax History
| Year | Tax Paid | Tax Assessment Tax Assessment Total Assessment is a certain percentage of the fair market value that is determined by local assessors to be the total taxable value of land and additions on the property. | Land | Improvement |
|---|---|---|---|---|
| 2024 | $1,650 | $394,630 | $125,000 | $269,630 |
| 2023 | $1,613 | $125,000 | $125,000 | $0 |
Deed History
| Date | Type | Sale Price | Title Company |
|---|---|---|---|
| Warranty Deed | $461,500 | West Title Agency | |
| Warranty Deed | $461,500 | West Title Agency | |
| Warranty Deed | $400,000 | None Listed On Document |
Similar Homes in Clayton, NC
Source: Doorify MLS
MLS Number: 10016289
APN: 05037017V
- 137 Swain St
- 177 Swain St
- 112 Swain St
- 124 Swain St
- 324 Village Walk Dr
- 347 Village Walk Dr
- 231 Village Walk Dr
- 353 Village Walk Dr
- 75 Red Crabapple Ct
- 108 Swain St
- 135 Village Walk Dr
- 146 Swain St
- 406 Everette Ave
- 201 N Smith St
- 195 N Smith St
- 199 N Smith St
- 2024 Fox Den
- 703 E Horne St
- 0 Washington St Unit 10071837
- 1229 Tulip St
